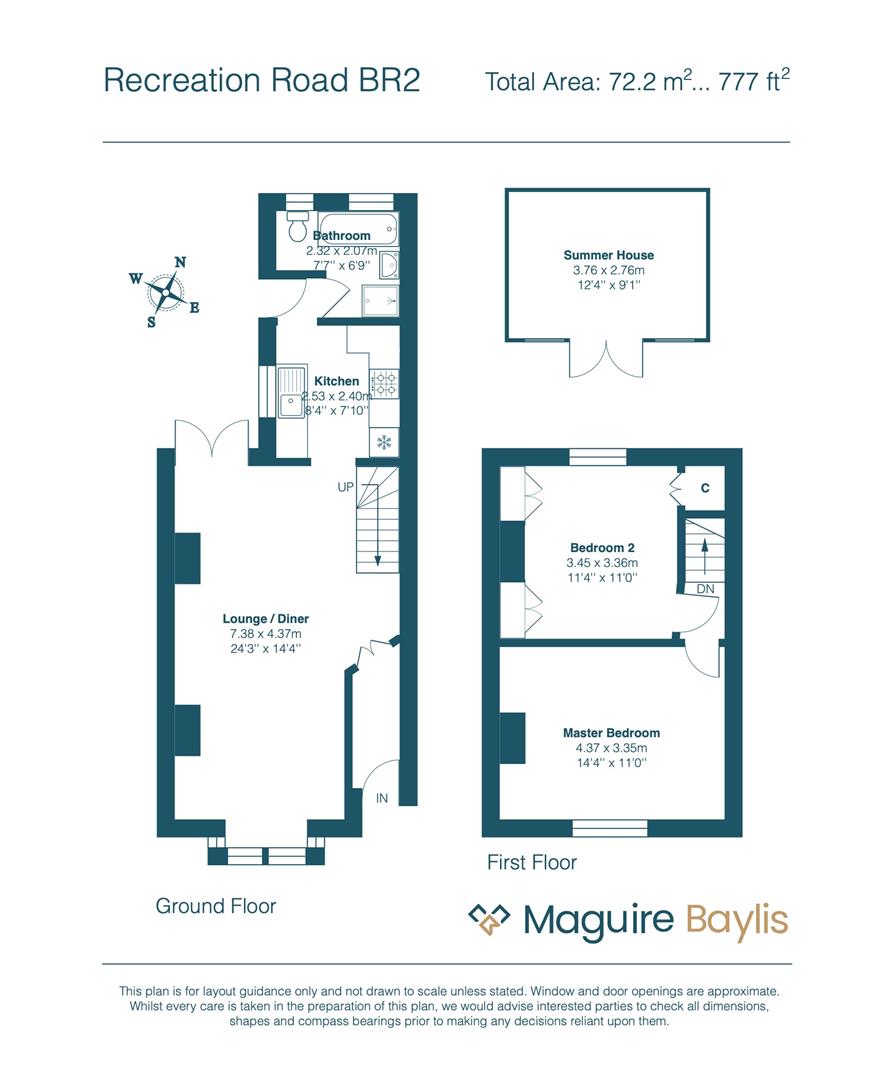Terraced house for sale in Recreation Road, Shortlands, Bromley BR2
* Calls to this number will be recorded for quality, compliance and training purposes.
Property features
- Victorian terraced home
- Two double bedrooms
- Fantastic village location
- Close to shops & mainline station
- Impressive 24' through lounge with log burner
- Fitted kitchen
- Ground floor bathroom with bath & shower cubicle
- Attractive & secluded rear garden
- Insulated home office/garden room
- EPC - band E
Property description
Guide Price: £525,000 - £550,000. Situated in the heart of Shortlands village within a highly sought after road and close proximity to local shops, Shortlands station, Queensmead Park and within 10 minutes walk of Bromley town centre, is this charming two double bedroom terraced Victorian home.
The property comprises: Entrance hallway leading to a large open plan lounge/diner featuring a log-burning stove; fitted kitchen with a good range of units; ground floor bathroom suite with bath and separate shower cubicle. Upstairs, there are two good size double bedrooms.
The property is tastefully decorated throughout and, outside, features an attractive rear garden extending to approximately 40ft, backing playing fields and with additional side patio space. A useful feature is also the insulated home office at the rear, providing additional flexibility to the overall living space.
Recreation Road is a highly convenient setting just a few minutes’ walk from Shortlands station (with direct links to London Victoria and City Thameslink). The popular Queensmead Park is just 'yards' away being at the end of the road, with Bromley town centre a 10-minute walk through the park. The highly regarded Valley Primary School, as well as the Harris Primary Academy Shortlands (rated ‘Outstanding’ by ofsted), are also very close by in the village.
Covered Porch
Tiled front step.
Hallway
Wood laminated flooring, stained glass feature window over front door; radiator; wood effect flooring;, double doors leading to:
Through Lounge (6.86m x 4.34m (narrowing to 3.30m to front) (22'6)
Double glazed bay window to front with fitted plantation shutters and window seat; multi paned French doors leading to rear; recess fireplace with wood burning stove and slate hearth; wood effect flooring; three radiators; fitted bookshelves within recesses; stairs to first floor.
Kitchen (2.51m x 2.39m (8'3 x 7'10))
Double glazed window to side; fitted with a range of wall and base units to three walls; inset sink unit; built-in gas hob with extractor hood over; built-in electric oven; fridge/freezer, washing machine and slimline dishwasher to remain. Wood effect flooring; radiator; part tiled walls; open doorway to:
Rear Lobby
Part glazed door to side, wood effect flooring, door to bathroom.
Bathroom
Two windows to rear; suite comprising panelled bath with mixer tap/shower attachment; built-in corner shower cubicle; WC; fitted wash basin with vanity unit under; fully tiled walls; tiled flooring; extractor fan.
Landing
Access to loft space (loft with loft ladder and partly boarded).
Bedroom 1 (4.37m x 3.35m (14'4 x 11'))
Double glazed window to front with fitted plantation shutters; radiator.
Bedroom 2 (3.38m x 3.15m (11'1 x 10'4))
Double glazed window to rear; fitted wardrobes within recesses; built-in storage cupboard housing gas combi boiler; radiator.
Garden (approx 13.72m max (approx 45' max))
An attractive rear garden laid to lawn with paved patio area and backing onto Valley School playing fields; outside tap; timber shed; outside light.
Garden Room/Home Office (3.66m x 2.74m (12' x 9'))
Insulated timber built home office, double glazed windows to front and part glazed double doors to front, light and power plus broadband connection.
Council Tax
London Borough of Bromley - Band D.
Property info
For more information about this property, please contact
Maguire Baylis, BR2 on +44 20 8166 8419 * (local rate)
Disclaimer
Property descriptions and related information displayed on this page, with the exclusion of Running Costs data, are marketing materials provided by Maguire Baylis, and do not constitute property particulars. Please contact Maguire Baylis for full details and further information. The Running Costs data displayed on this page are provided by PrimeLocation to give an indication of potential running costs based on various data sources. PrimeLocation does not warrant or accept any responsibility for the accuracy or completeness of the property descriptions, related information or Running Costs data provided here.





























.png)