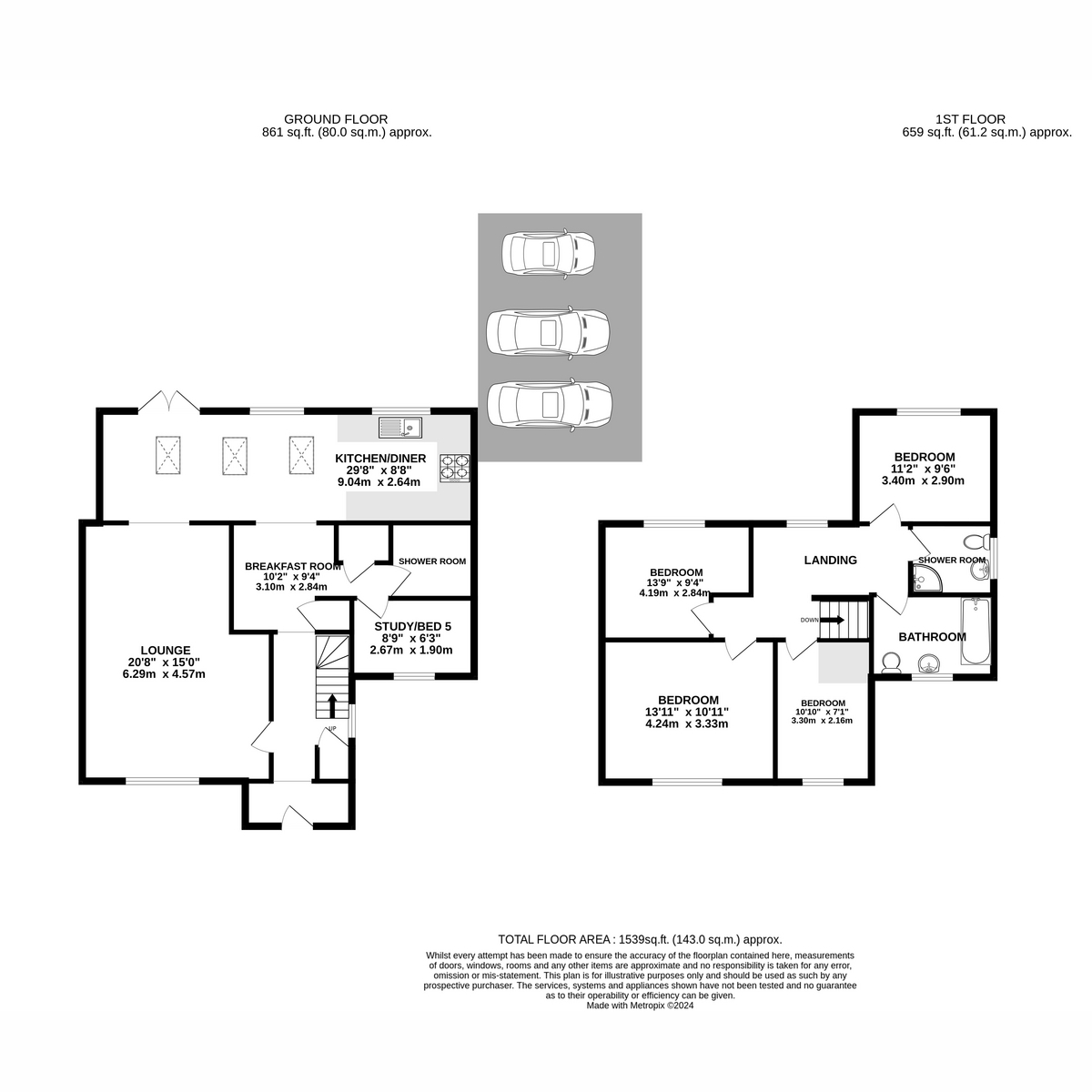Semi-detached house for sale in Bramber Close, Crawley RH10
* Calls to this number will be recorded for quality, compliance and training purposes.
Property description
Do not miss this one - 'As New' an extended & refurbished semi-detached family home,
located in the favoured Northgate area. The property gives you great access to the Town Centre, a local parade of shops, good schools and the Fastway bus service.
The property has a two storey side extension, as well as a rear extension and now offers over 1500sqft of family accommodation.
The front door gives you access to the enclosed porch with coloured wood effect flooring which carries through the entrance hall to the breakfast room and kitchen/diner.
The hall gives you access to the lounge, breakfast room and stairs to the first floor.
Across the full width of the property to the rear, is the impressive modern fitted kitchen/diner. The kitchen is arranged in a 'U' shape with lots of work surface space with cupboards below and above. There is a newly fitted gas hob with extractor above and two ovens below. The kitchen also has a integrated fridge, dishwasher, washing machine and space for a tumble dryer.
The dining space is plenty big enough for a large table and gives access to the breakfast room, the good sized lounge and also has double glazed 'French' doors to the garden.
From the breakfast room you have access to bedroom 5 or home office/study as well as the downstairs 'wet room'
Upstairs are 4 bedrooms, 3 of which are doubles and there is a further shower room and separate family bathroom, both are fitted with modern suites.
The property is ready to move straight in to and has just been re-decorated throughout and so offers a 'new home' finish internally.
Outside the rear garden is a level plot with a good sized paved patio area and small area of lawn with side gate access out to the property's own driveway, which gives you parking for certainly 3, maybe 4 cars
Porch (8'6" x 3'7", 2.59m x 1.09m)
Living Room (15'0" x 20'8", 4.57m x 6.3m)
Breakfast Room (10'2" x 9'4", 3.1m x 2.84m)
Kitchen (8'8" x 29'8", 2.64m x 9.04m)
Kitchen/Diner
Study (8'9" x 6'3", 2.67m x 1.91m)
Home Office/Bedroom 5
Shower Room
Landing
Bedroom (13'11" x 10'11", 4.24m x 3.33m)
Bedroom (13'9" x 9'4", 4.19m x 2.84m)
Bedroom (9'6" x 9'4", 2.9m x 2.84m)
Bedroom (10'10" x 7'1", 3.3m x 2.16m)
Bathroom
Shower Room
Property info
For more information about this property, please contact
The Agency UK, WC2H on +44 20 8128 0617 * (local rate)
Disclaimer
Property descriptions and related information displayed on this page, with the exclusion of Running Costs data, are marketing materials provided by The Agency UK, and do not constitute property particulars. Please contact The Agency UK for full details and further information. The Running Costs data displayed on this page are provided by PrimeLocation to give an indication of potential running costs based on various data sources. PrimeLocation does not warrant or accept any responsibility for the accuracy or completeness of the property descriptions, related information or Running Costs data provided here.



























.png)
