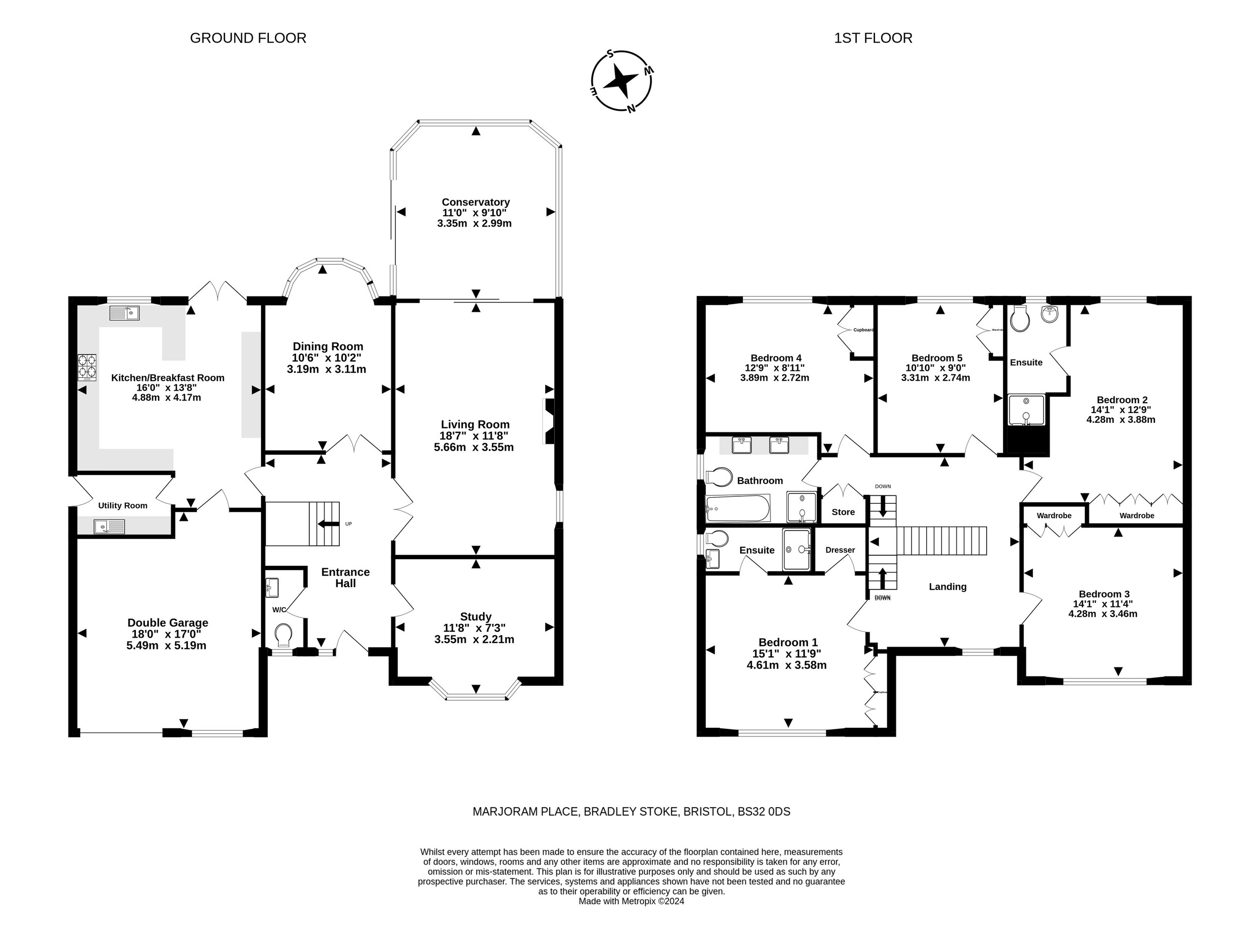Detached house for sale in Marjoram Place, Bradley Stoke, Bristol BS32
* Calls to this number will be recorded for quality, compliance and training purposes.
Property features
- Marjoram Place
- Detached home
- 5 Double bedrooms
- Executive build
- Double garage
- Two ensuites
- Four reception rooms
- South-facing garden
- Solar Panels (Leased)
- Gallery landing
- Utility room
- Cloakroom
- Four piece family bathroom
- David Wilson build
Property description
Built by Messrs David Wilson is this immaculate executive 5 double bedroom detached home situated on arguably one of the most sought after roads in the area 'Marjoram Place'. Offering 1927 sq ft of living space over 2 floors, making this one of the largest homes in Bradley Stoke.
**Overview**
As you enter the home, you are greeted with a large traditional hallway which connects the whole home together. On this floor you will find a cloakroom, a study with bay window feature, a spacious living room with dual aspect windows and feature fireplace, which opens to the sunny conservatory with sliding doors to the garden. On this floor there is also a generous dining room with a semi-circular bay window and French doors to the hallway. The kitchen/ breakfast room is modern and offers ample cupboard and worktop space, with a peninsula breakfast bar area. There are French patio doors leading to the garden, access to the utility room and an integral access to the fully powered double garage, which has had one garage door converted to a window. There is a grand staircase which takes you upstairs to the first floor.
On the first floor, there is a gallery landing, which is spacious and light. The home boasts five double bedrooms, all with built-in wardrobes. The primary bedroom also has a modern ensuite shower-room, and a walk-in wardrobe/dresser. Bedroom two has a further ensuite shower-room. On this floor there is also a built in double-door storage cupboard and a four piece family bathroom, with twin sinks, bath-tub and walk-in shower.
The home also benefits from solar panels, modern gas central heating, double glazing and a south facing garden.
**Outside**
The south-facing rear garden is generously proportioned, with a spacious patio area and a lovely lawn space. There is side access to the front of the property, where you will find a driveway for two cars, and a further front garden which wraps around the side of the home.
**Location**
The location is desirable due to the locality of the 'Willow Brook Centre' offering shops and groceries, Bradley Stoke Community School, Leisure facilities and the Three Brooks Nature reserve nearby. Major transportation links can be found nearby such Bradley Stoke Way leading to the M4/M5 interchange, Metro Bus Links, Parkway Station and the Stoke Gifford Bypass leading to the M32 all in the surrounding area.
**We think...**
A rare opportunity for someone looking to move into an executive home in a popular area. With the bifurcated staircase making an imposing statement as you enter the home, five double bedrooms, two ensuites and a south facing garden, this home is one not to miss out on.
**Material information (provided by owner)**
Tenure: Freehold
Council tax band: F
EPC: C
Solar panels on a lease agreement until 2037
Entrance Hall (4.32 m x 1.64 m (14'2" x 5'5"))
W/C (2.10 m x 1.13 m (6'11" x 3'8"))
Study (3.55 m x 2.21 m (11'8" x 7'3"))
Living Room (5.66 m x 3.55 m (18'7" x 11'8"))
Conservatory (3.35 m x 2.99 m (11'0" x 9'10"))
Dining Room (3.19 m x 3.11 m (10'6" x 10'2"))
Kitchen / Breakfast Room (4.88 m x 4.17 m (16'0" x 13'8"))
Utility Room (2.48 m x 1.62 m (8'2" x 5'4"))
Double Garage (5.49 m x 5.19 m (18'0" x 17'0"))
Landing (4.35 m x 3.36 m (14'3" x 11'0"))
Primary Bedroom (4.61 m x 3.59 m (15'1" x 11'9"))
Ensuite (2.75 m x 1.41 m (9'0" x 4'8"))
Bedroom 2 (4.28 m x 3.88 m (14'1" x 12'9"))
Ensuite 2 (2.72 m x 1.62 m (8'11" x 5'4"))
Bedroom 3 (4.28 m x 3.46 m (14'1" x 11'4"))
Bedroom 4 (3.89 m x 2.72 m (12'9" x 8'11"))
Bedroom 5 (3.31 m x 2.74 m (10'10" x 9'0"))
Bathroom (2.75 m x 2.07 m (9'0" x 6'9"))
Property info
For more information about this property, please contact
Ocean - Bradley Stoke, BS32 on +44 1454 437453 * (local rate)
Disclaimer
Property descriptions and related information displayed on this page, with the exclusion of Running Costs data, are marketing materials provided by Ocean - Bradley Stoke, and do not constitute property particulars. Please contact Ocean - Bradley Stoke for full details and further information. The Running Costs data displayed on this page are provided by PrimeLocation to give an indication of potential running costs based on various data sources. PrimeLocation does not warrant or accept any responsibility for the accuracy or completeness of the property descriptions, related information or Running Costs data provided here.



















































.png)
