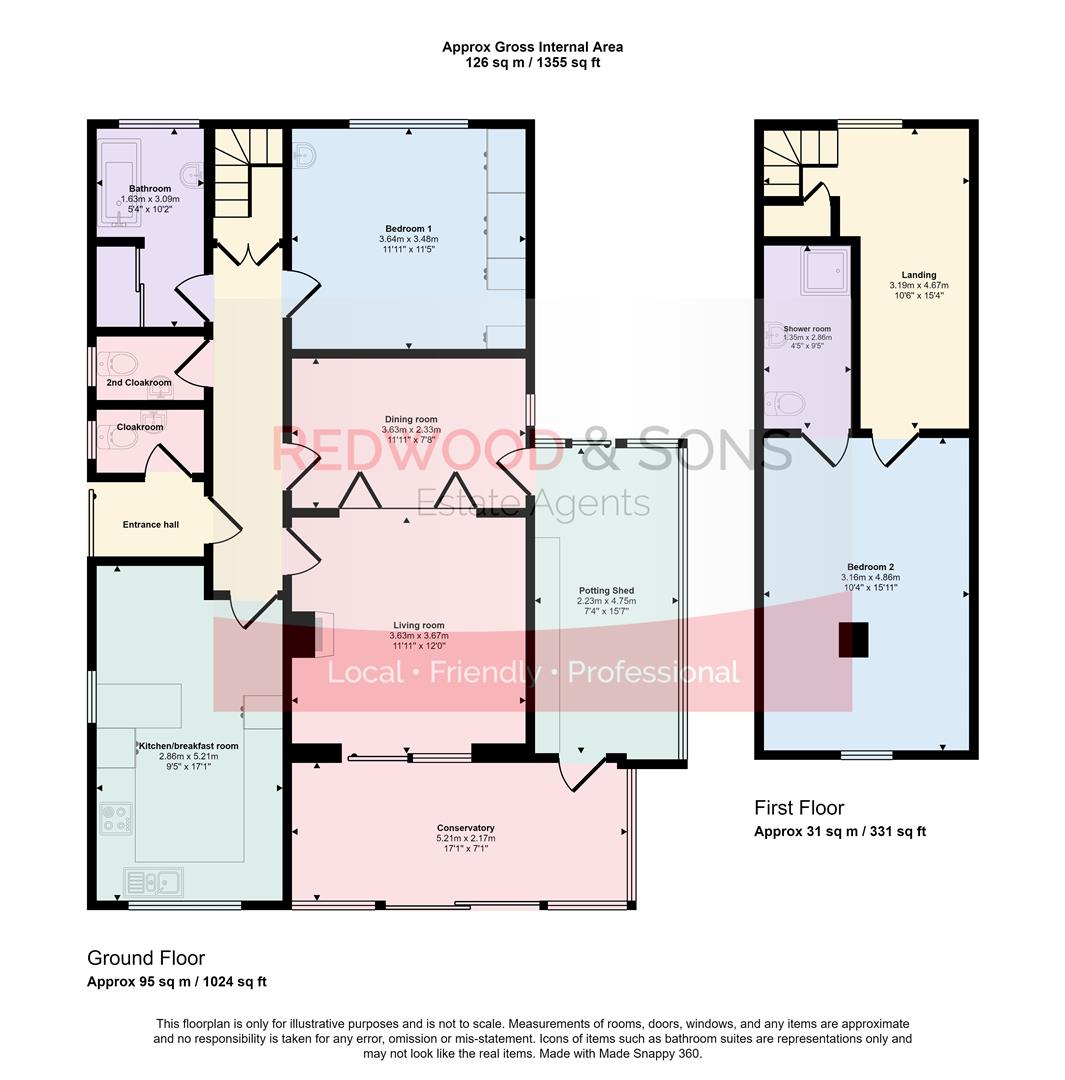Detached house for sale in Church Lane, Eastergate, Chichester PO20
* Calls to this number will be recorded for quality, compliance and training purposes.
Property features
- No chain
- Detached chalet bungalow with scope for improvement
- Two double bedrooms
- Kitchen / breakfast room
- Living room
- Dining room
- Conservatory
- Large garden & ample parking
- Bathroom, Shower room & two cloakrooms
- Six Villages location with shops, schools, amenities, Barnham mainline train station & bus routes
Property description
Nestled in charming Church Lane, Eastergate, this delightful chalet bungalow offers a wonderful opportunity for a new beginning with plenty of scope for improvement. The property is being offered with vacant possession and no chain. With flexible and spacious accommodation, benefits include: Entrance hall with door to cloakroom; kitchen / breakfast room with garden views; good-sized living room with doors leading to dining area with door to potting shed, patio doors to conservatory with further patio doors opening onto the garden; ground-floor bedroom with fitted wardrobes and a wash hand basin, perfect for added convenience; family bathroom and additional cloakroom. Upstairs the large landing is ideal for use as a study / home office facility with door to the second double bedroom with ensuite shower room. The property is approached via a driveway with parking for up to four vehicles in front of the detached single garage with small workshop plus gate access to the established feature garden with pond, area of lawn, mature shrub borders, flowerbeds and patio area ideal for relaxing outdoors. EPC - X. Tenure - freehold. Council Tax Band - E.
Kitchen / Breakfast (2.86 x 5.21 (9'4" x 17'1"))
Living Room (3.63 x 3.67 (11'10" x 12'0"))
Dining Room (3.63 x 2.33 (11'10" x 7'7"))
Conservatory (5.21 x 2.17 (17'1" x 7'1"))
Bedroom 1 (3.64 x 3.48 (11'11" x 11'5"))
Bathroom (1.63 x 3.09 (5'4" x 10'1"))
Cloakroom
2nd Cloakroom
Bedroom 2 (3.16 x 4.86 (10'4" x 15'11"))
Shower Room (1.35 x 2.86 (4'5" x 9'4"))
Landing (3.19 4.67 (10'5" 15'3"))
Property info
For more information about this property, please contact
Redwood & Sons, on +44 1243 273135 * (local rate)
Disclaimer
Property descriptions and related information displayed on this page, with the exclusion of Running Costs data, are marketing materials provided by Redwood & Sons, and do not constitute property particulars. Please contact Redwood & Sons for full details and further information. The Running Costs data displayed on this page are provided by PrimeLocation to give an indication of potential running costs based on various data sources. PrimeLocation does not warrant or accept any responsibility for the accuracy or completeness of the property descriptions, related information or Running Costs data provided here.






























.png)
