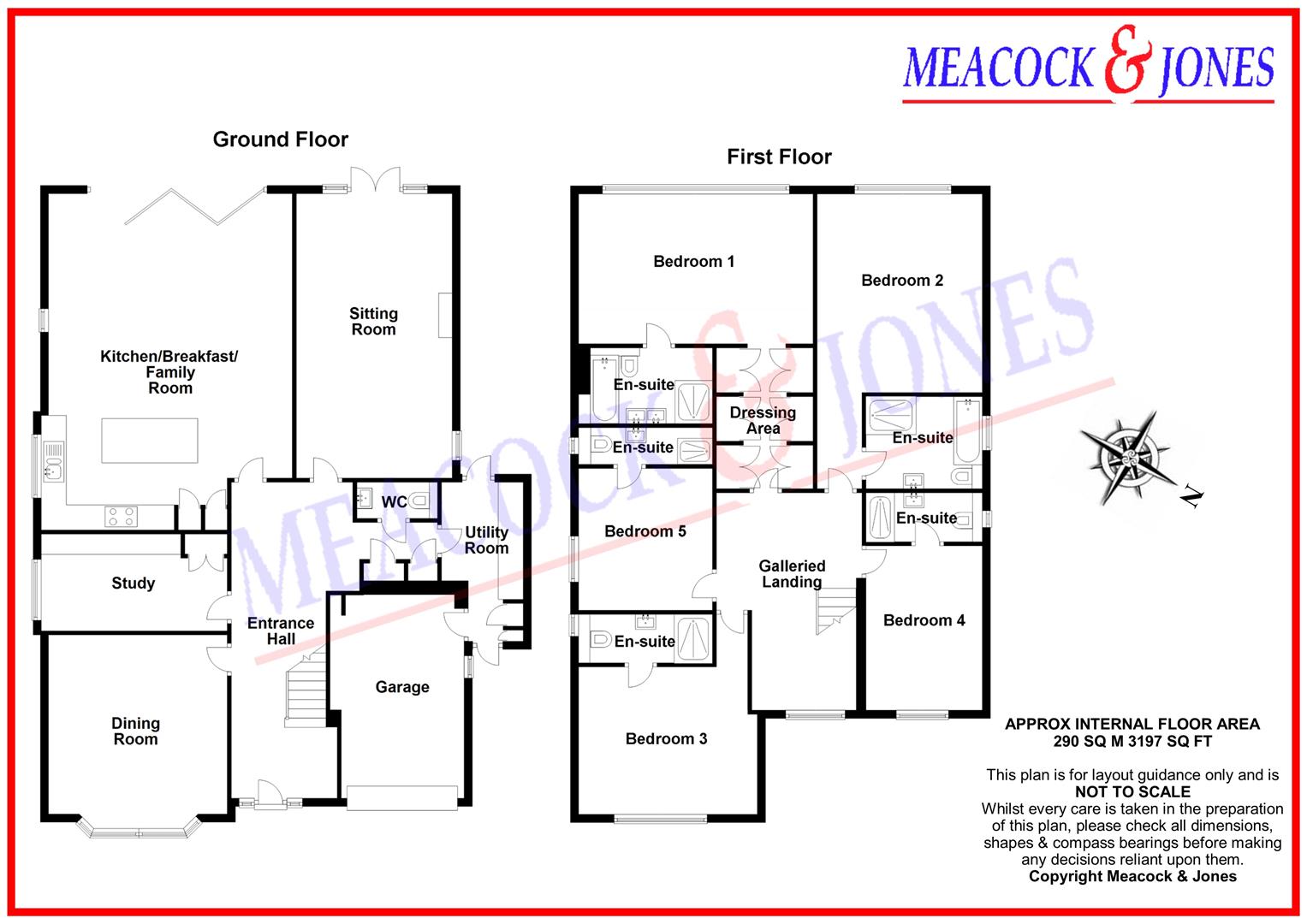Detached house for sale in Heronway, Hutton Mount, Brentwood CM13
* Calls to this number will be recorded for quality, compliance and training purposes.
Property features
- Five Bedrooms
- Five en-suites
- Sitting Room
- Dining Room
- Study
- Kitchen/breakfast/family room
- Utility Room
- Ground floor cloakroom
- Spacious South West facing rear garden
- Prime Hutton Mount Location
Property description
A very appealing and spacious 3,197 square foot house, appointed to a very high standard, with bright and sunny accommodation throughout. The large and well tended south westerly rear garden is an attractive feature and has a maximum depth of 94'.
The house has five double bedrooms, each with it's own en-suite bath/shower room. The large open plan kitchen/breakfast room has bi-folding doors that open to the rear garden terrace and this is complemented by three generously proportioned reception rooms.
This house has been fully refurbished by the current owner to high levels of quality and design. All sanitaryware within the property is Villeroy and Boch enhanced by Hansgrohe taps and shower/bath fittings.
This family home is situated in one of the most desirable roads in this exclusive residential area and is only a short walk to the Broadway and mainline railway station and Crossrail terminus.
Reception Hall (7.75m x 5.03m to 2.92m (25'5 x 16'6 to 9'7))
Ground Floor Cloakroom
Utility Room (3.91m x 2.01m max (12'10 x 6'7 max))
Family Room (4.78m x 4.09m (15'8 x 13'5))
Study (4.57m x 2.39m (15' x 7'10))
Sitting Room (6.88m x 3.81m (22'7 x 12'6))
Kitchen/Breakfast /Family Room (8.36m x 6.10m rdeucing to 5.79m (27'5 x 20' rdeuci)
First Floor
Part Galleried Landing
Bedroom One (5.79m x 4.22m (19' x 13'10))
Dressing Area (3.51m x 2.51m (11'6 x 8'3))
En-Suite Bathroom
Bedroom Two (5.00m x 3.84m (16'5 x 12'7))
En-Suite
Bedroom Three (4.52m x 3.66m plus door recess (14'10 x 12' plus d)
En-Suite
Bedroom Four (3.71m x 3.05m (12'2 x 10'))
En-Suite
Bedroom Five (3.45m x 3.28m (11'4 x 10'9))
En-Suite
Exterior
Rear Garden
Front Garden
Garage (5.00m x 2.92m reducing to 2.74m (16'5 x 9'7 reduci)
Property info
For more information about this property, please contact
Meacock & Jones, CM15 on +44 1277 576860 * (local rate)
Disclaimer
Property descriptions and related information displayed on this page, with the exclusion of Running Costs data, are marketing materials provided by Meacock & Jones, and do not constitute property particulars. Please contact Meacock & Jones for full details and further information. The Running Costs data displayed on this page are provided by PrimeLocation to give an indication of potential running costs based on various data sources. PrimeLocation does not warrant or accept any responsibility for the accuracy or completeness of the property descriptions, related information or Running Costs data provided here.














































.jpeg)