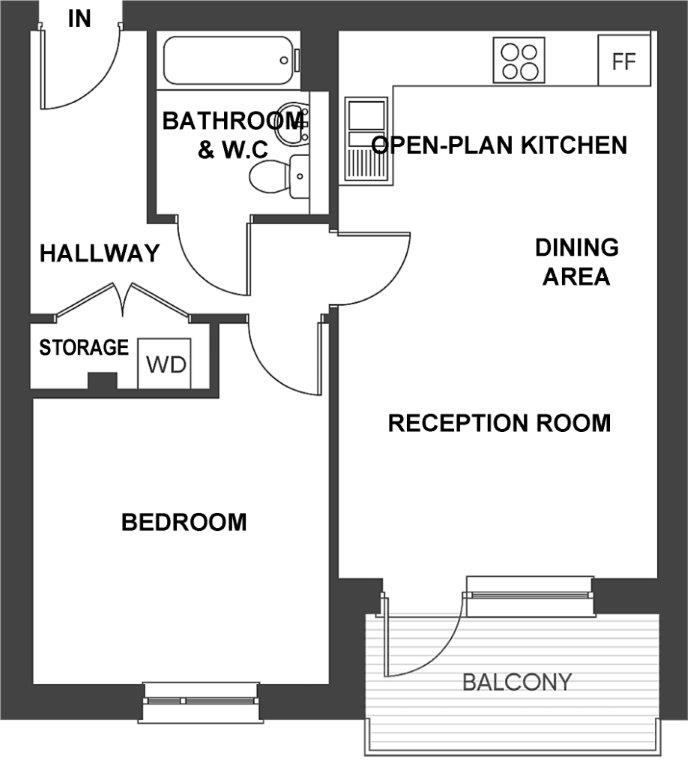Flat for sale in Merriam Close, London E4
* Calls to this number will be recorded for quality, compliance and training purposes.
Property features
- 1 bedroom first floor flat
- Allocated parking space
- Generous private balcony
- Long lease
- Recently built in 2021
- Excellent condition- still has new feel
- Approx 5 mins from highams park station
- Integrated appliances
- Book viewing 24/7 through purplebricks web site
- Utility cupboard with washer dryer
Property description
Welcome to this stunning recently built 1 bedroom apartment with allocated Parking Space - South Facing Private Balcony & Long Lease.
Consisting of large entrance hallway, with access to generous reception with open-plan kitchen and dining area, with access to huge private balcony. The property is set on the first floor of this fine modern building.
Good size bedroom, and family bathroom, Integrated appliances including fridge freezer and oven. Generous storage utility cupboard with washer-dryer. New laminate flooring laid through hallway to living room.
Allocated Parking space located in safe private parking area which is in eye view from flat.
Merriam Close is well located next to Highams Park Station direct link into Liverpool Street in 30 minutes and a 5 minute drive from stunning Epping Forest.
A short five minute walk to Tesco superstore, local convenient shops, local pubs, restaurants, coffee shops, Larkswood playing fields and excellent schools.
North Circular in just a few minutes, and the M25 is within 15 minutes.
Internal viewing highly recommended
Entrance Hallway L-shaped
with a built-in double-door utilities cupboard
7'3" x 4'4" plus 11'5" x 3'6"
(2.22m x 1.31m) plus (3.49m x 1.06m)
Reception Room & Dining Area with doorway to the south-facing balcony - 13'3" x 12'4"
(4.04m x 3.76m)
Open-plan Kitchen
adjoining the reception room - 12'4" x 7'9"
(3.76m x 2.36m)
Bedroom - 13'9" x 11'6" (4.20m x 3.50m) max
Bathroom with bathtub, over-bath shower, pedestal wash hand basin and low-flush W.C
7'0" x 6'10"
(2.14m x 2.09m)
Balcony South-facing - 11'4" × 5'3"
(3.45m x 1.60m)
Gross Internal Floor Area approx. 546 square feet / 50.7 square metres
To book your viewing 24/7 go to Purplebricks website.
Property Ownership Information
Tenure
Leasehold
Council Tax Band
C
Annual Ground Rent
No ground rent
Ground Rent Review Period
No review period
Annual Service Charge
£2,412.00
Service Charge Review Period
Every 1 year
Lease End Date
01/01/2146
Disclaimer For Virtual Viewings
Some or all information pertaining to this property may have been provided solely by the vendor, and although we always make every effort to verify the information provided to us, we strongly advise you to make further enquiries before continuing.
If you book a viewing or make an offer on a property that has had its valuation conducted virtually, you are doing so under the knowledge that this information may have been provided solely by the vendor, and that we may not have been able to access the premises to confirm the information or test any equipment. We therefore strongly advise you to make further enquiries before completing your purchase of the property to ensure you are happy with all the information provided.
Property info
For more information about this property, please contact
Purplebricks, Head Office, CO4 on +44 24 7511 8874 * (local rate)
Disclaimer
Property descriptions and related information displayed on this page, with the exclusion of Running Costs data, are marketing materials provided by Purplebricks, Head Office, and do not constitute property particulars. Please contact Purplebricks, Head Office for full details and further information. The Running Costs data displayed on this page are provided by PrimeLocation to give an indication of potential running costs based on various data sources. PrimeLocation does not warrant or accept any responsibility for the accuracy or completeness of the property descriptions, related information or Running Costs data provided here.

























.png)

