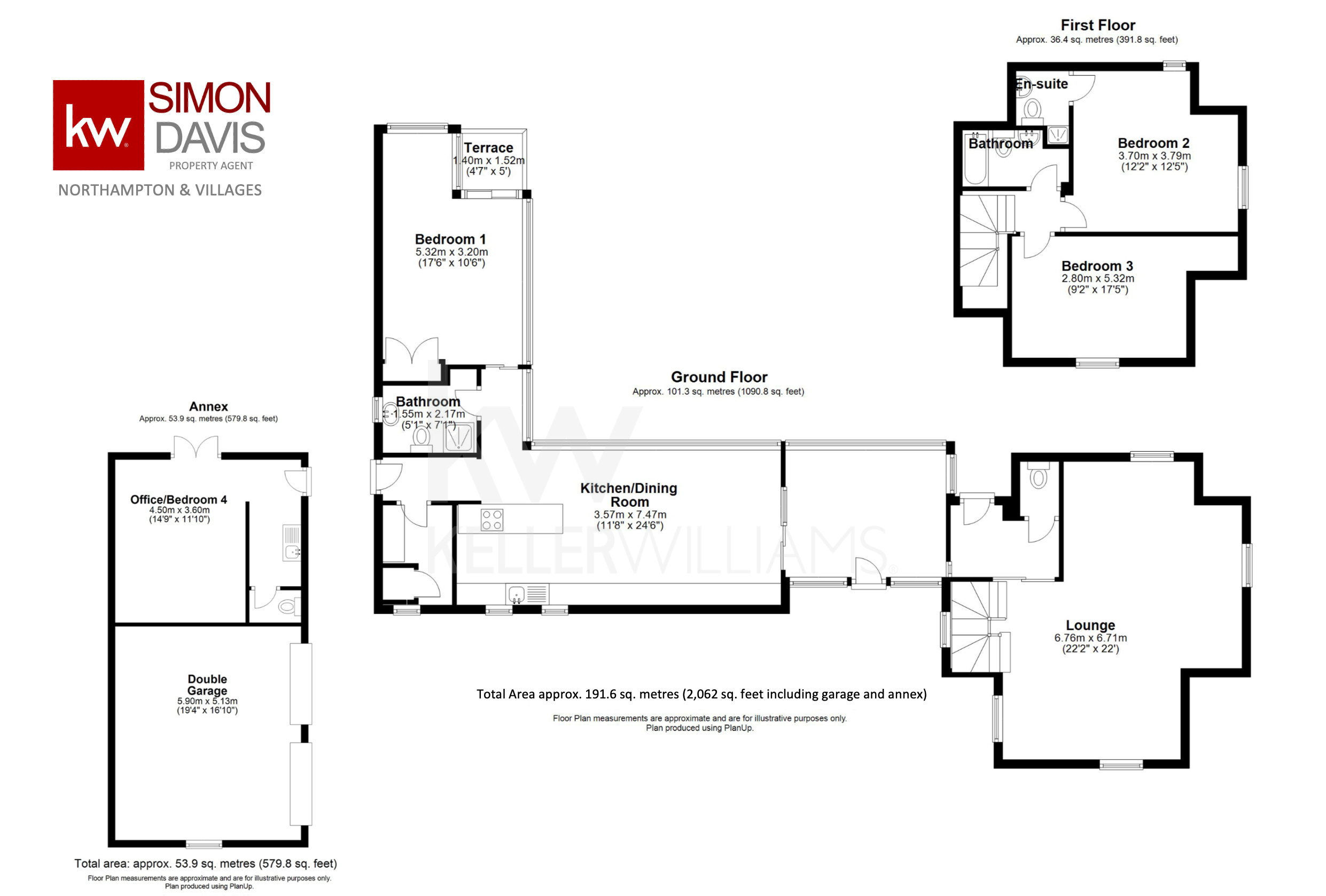Detached house for sale in Brafield Road, Horton, Northamptonshire NN7
* Calls to this number will be recorded for quality, compliance and training purposes.
Property features
- Fabulous Grade II Listed Gate Lodge With Annex
- 3 (Potential For 4) Double Bedrooms
- 0.5 Acre Secluded Gardens
- Double Garage (Annex Could Be Extended Into)
- Sought After Village
- A Mix Of Old & Contemporary
- ** No Onward Chain **
Property description
Overview
A simply stunning one-off 3/4 bedroom Grade II listed Victorian Gate Lodge with Annex set in a generous 1⁄2 acre plot in a sought-after area in desirable Horton village, Northants.
The property is a mix of old and contemporary and dates back to the 1800’s. The Gate lodge, part of a pair, was the drive entrance to the now demolished 1620 built Horton Hall, which was home to the first Governor of the Bank of England and William Parr, 1st Baron Parr of Horton (Catherine Parr being from this family).
The majority of the living space is on the ground floor and includes a downstairs bedroom (with terrace) and en-suite, large lounge, hallway, stunning contemporary galley kitchen/diner with views across the rear gardens, a further toilet, utility room and a double garage with annex behind which comprises of a vaulted room with French doors to the garden and small kitchenette and shower/toilet cubicle.
The Annex is currently an office, but could easily be used as a fourth bedroom. There is scope to extend the Annex into the double garage with the right permissions.
Upstairs in a double bedroom with en-suite, a further double bedroom and family bathroom.
Outside there is a good-sized garden and drive to the front which can accommodate at least four cars (in addition to the double garage). To the rear there is a large secluded garden laid mainly to lawn and meadow with an attractive pond close to the house. The borders are lined with trees and hedging and the Lodge is in close proximity to the ever-popular Horton House Cricket Club.
Horton:
Horton is a well-located village and has a church and a local cricket pitch and pavilion, home to Horton House Crickey Club as well as being home to the newly refurbished 4 Star Hotel, Spa and Restaurant ‘The French Partridge’, a few minutes’ walk away. Further amenities are available 1 mile away in the village of Hackleton which has a public house, a church, a newsagents and general stores with a post office. Schools in the area include the Hackleton Church of England Primary School, with secondary education at Roade school and there is a private school, Northampton High School for Girls, within 5 miles. Transport to the Harpur Trust schools in Bedford is available from Olney which is 8 miles away.
There is a Waitrose and Dobbies Garden centre 8 minutes drive away as is the A43 and the M1 and Northampton town centre are 10 minutes away and Milton Keynes 20 minutes away.
Council tax band: F
Lounge (6.76m x 6.71m)
The large lounge is housed in the original two storey Lodge. Bright and airy with windows to all four sides. Contemporary wood burning stove. Solid Pine Floorboards. Access to the first floor via staircase. Wall lights.
Kitchen/ Dining Room (3.57m x 7.47m)
The Galley kitchen is a bit of a stunner with plenty of gloss white floor and wall units (with under unit led lighting). There is a length of units acting as a form of kitchen island incorporating the Siemens hob and extractor so you can cook whilst admiring the garden! A pair of stainless steel sinks are housed in the Corian style white worktops accompanied by a mixer tap and a Quooker hot water tap. Modern grey floor tiles and white glass splash backs.
Office (3.6m x 4.5m)
In the Annex this is currently being utilised as an office but could be a bedroom, hobby room, playroom or TV room or similar. To teh side is a small kitchenette with sink and toilet and shower cubicle. French doors to the rear garden. Vaulted ceiling makes this space seem spacious.
Double Garage (5.13m x 5.90m)
Twin doors, with plenty of space for two cars. Lighting and electrics.
Bedroom One (5.32m x 3.20m)
The master is on the ground floor and has a en-suite to the side. Plenty of windows and sliding doors to the garden and its own patio under roof area. Ample storage cupboards to one side. Beech wood flooring.
Bedroom Two (3.70m x 3.79m)
This could also be used as an upstairs master as it has an en-suite to the corner. Wooden flooring.
Bedroom Three (2.80m x 5.32m)
Currently used as a hobby room this double bedroom has wooden boarded flooring and space in a corner for a built in wardrobe.
Terrace (1.40m x 1.52m)
Outdoor Space
Family Bathroom (1.55m x 2.17m)
White sink, bath and built in toilet. White wall tiles. Window to the side.
Bathroom Two
Downstairs. Sink and shower
En-Suite
Sink, toilet and shower
Property info
For more information about this property, please contact
Keller Williams, CM1 on +44 1277 576821 * (local rate)
Disclaimer
Property descriptions and related information displayed on this page, with the exclusion of Running Costs data, are marketing materials provided by Keller Williams, and do not constitute property particulars. Please contact Keller Williams for full details and further information. The Running Costs data displayed on this page are provided by PrimeLocation to give an indication of potential running costs based on various data sources. PrimeLocation does not warrant or accept any responsibility for the accuracy or completeness of the property descriptions, related information or Running Costs data provided here.




































.png)
