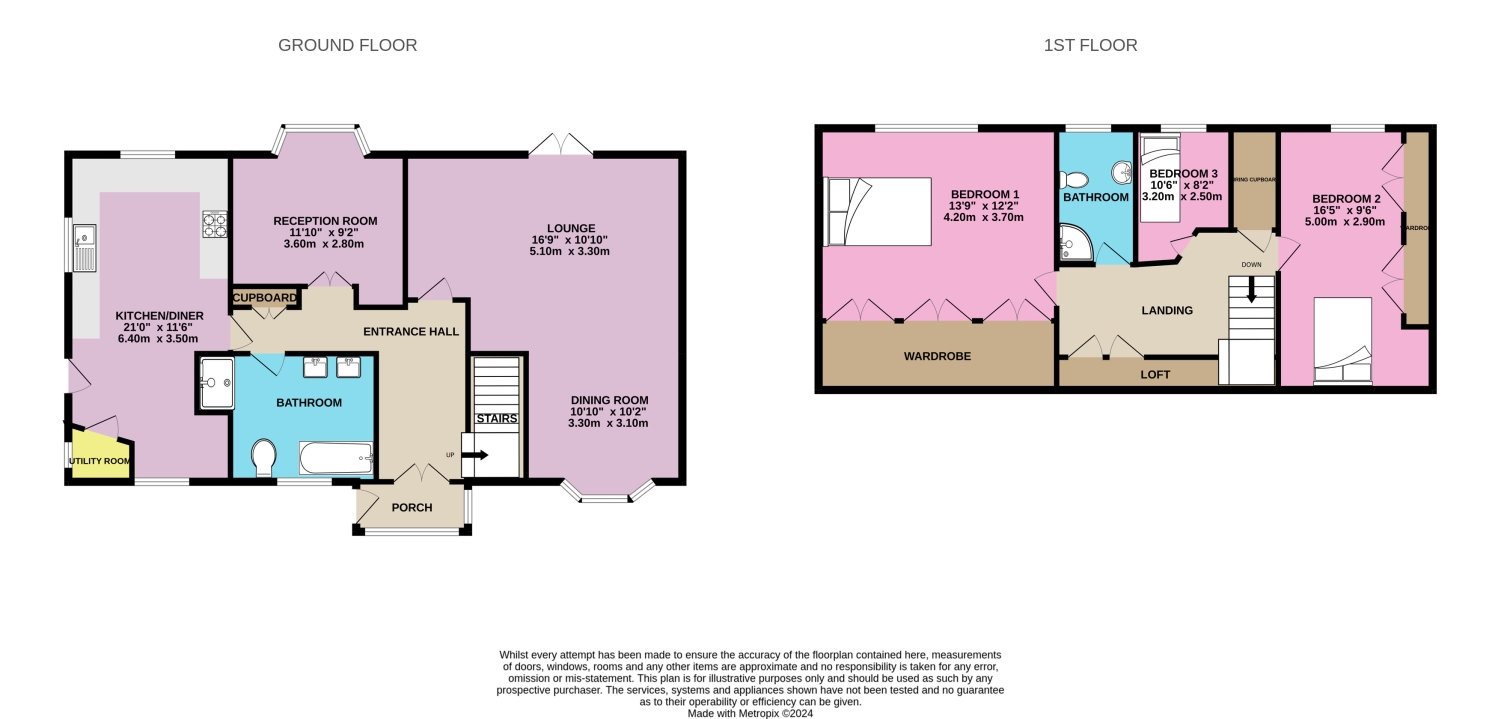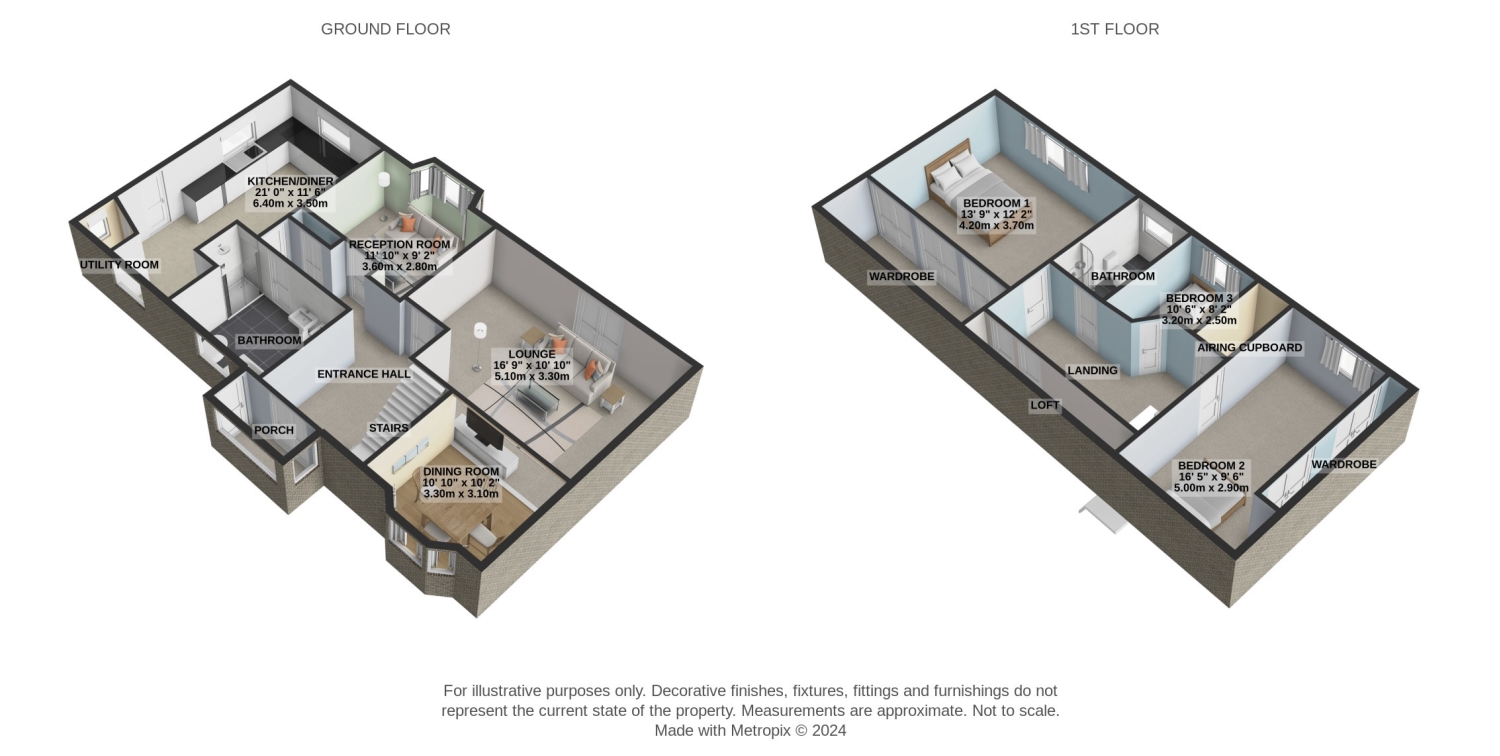Detached bungalow for sale in 10 Ashby Road, Ullesthorpe, Lutterworth LE17
* Calls to this number will be recorded for quality, compliance and training purposes.
Property features
- Modern Kitchen with Utility Room
- Beautifully Landscaped Gardens
- Spacious l-Shaped Lounge
- Village Location, in a private setting with views.
- Ground Floor Victorian Style Bathroom
- Parking for 6+ vehicles with Double Garage
- Fantastic village amenities with School, pubs, doctors, shop, garden centre & golf course
- Lovely plot on the edge of the village
Property description
We are excited to present for sale this spacious detached home. This well-maintained and deceptively large property has been kept to a high standard by the current owners. Situated in a semi-rural location on the edge of the highly desirable village of Ullesthorpe, near Lutterworth, the home offers a blend of tranquility and convenience.
The accommodation includes an entrance porch, hallway, L-shaped lounge (with study area), dining room, kitchen, utility room, guest cloakroom, downstairs bathroom, and three bedrooms with a separate shower room on the upper floor. Outside, you will find gardens to the front and rear, ample off-road parking, and a double garage.
Ground Floor:
- Entrance Porch: Access through a side door with windows to the front and side.
- Hall: Features a front door, radiator, coving to the ceiling, and stairs rising to the first floor with an open balustrade and fitted cupboard. Solid wood flooring.
- Lounge: L-shaped with a dual aspect, featuring a bay window to the front and French doors to the rear. The focal point is the woodburner set within a brick surround and hearth with a reclaimed timber mantle. Decorative recesses to the side and a study area add charm, along with coving to the ceiling.
- Dining Room: Features a bay window to the rear, partial laminate flooring, and coving to the ceiling.
- Kitchen: Equipped with a range of wall and base units, work surfaces, a 1 1/2 sized sink and drainer with mixer tap, space for a fridge/freezer, a range-style oven, tiled splashbacks, and windows to the side and rear. Access to:
- Rear Lobby: Door to the side and additional internal doors to:
- Utility Room: Wall and base units, work surface, sink and drainer, plumbing and space for a washing machine and dryer, window to the front.
- Downstairs Bathroom: Victorian-style fittings including a claw and ball roll-top bath with telephone-style shower attachment, jack-and-jill ceramic Belfast sinks with high-level taps, built-in shower cubicle, tongue and groove paneling to dado rail height, recessed spotlights, and a window to the front.
First Floor:
- Landing: Spacious with loft access, an airing cupboard, and storage cupboards set within the eaves.
- Bedroom 1: Dormer window to the rear, fitted wardrobes, radiator.
- Bedroom 2: Dormer window to the rear, fitted wardrobes, cupboards, drawers, and dressing table, radiator.
- Bedroom 3: Window to the rear, fitted wardrobe, and drawer recess.
- Shower Room: Refitted to provide a corner shower cubicle, low-level WC, wash hand basin with storage beneath, and recessed spotlights.
Outside:
- Gardens: Beautifully landscaped front and rear gardens.
- Parking: Ample off-road parking and a double garage.
- Views: Enjoy expansive field views from various points around the property.
This property offers an exceptional opportunity to enjoy village life with modern comforts. Viewing is highly recommended to appreciate the full potential of this beautiful home.
Lounge
5.1m x 3.3m - 16'9” x 10'10”
Reception Room
3.6m x 2.8m - 11'10” x 9'2”
Kitchen Diner
6.4m x 3.5m - 20'12” x 11'6”
Dining Room
3.3m x 3.1m - 10'10” x 10'2”
Bedroom 1
4.2m x 3.7m - 13'9” x 12'2”
Bedroom 2
5m x 2.9m - 16'5” x 9'6”
Bedroom 3
3.2m x 2.5m - 10'6” x 8'2”
Property info
For more information about this property, please contact
EweMove Sales & Lettings - Lutterworth, BD19 on +44 1455 364928 * (local rate)
Disclaimer
Property descriptions and related information displayed on this page, with the exclusion of Running Costs data, are marketing materials provided by EweMove Sales & Lettings - Lutterworth, and do not constitute property particulars. Please contact EweMove Sales & Lettings - Lutterworth for full details and further information. The Running Costs data displayed on this page are provided by PrimeLocation to give an indication of potential running costs based on various data sources. PrimeLocation does not warrant or accept any responsibility for the accuracy or completeness of the property descriptions, related information or Running Costs data provided here.





























.png)

