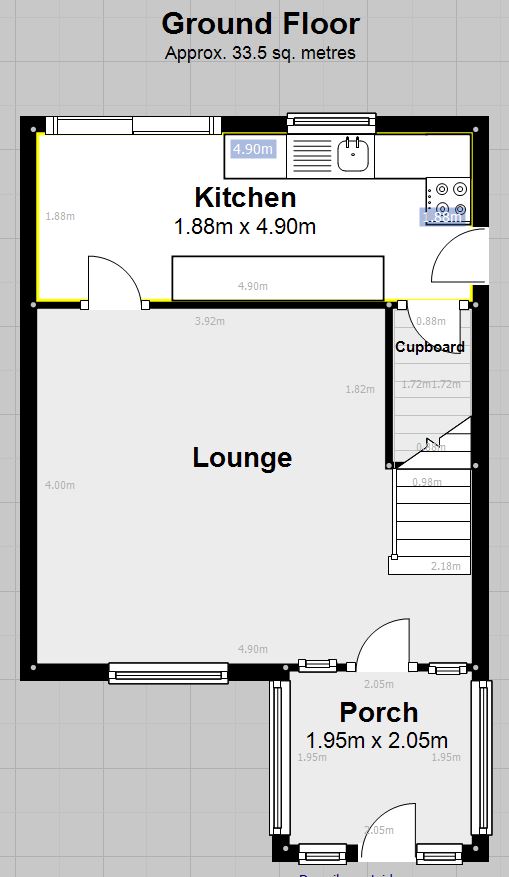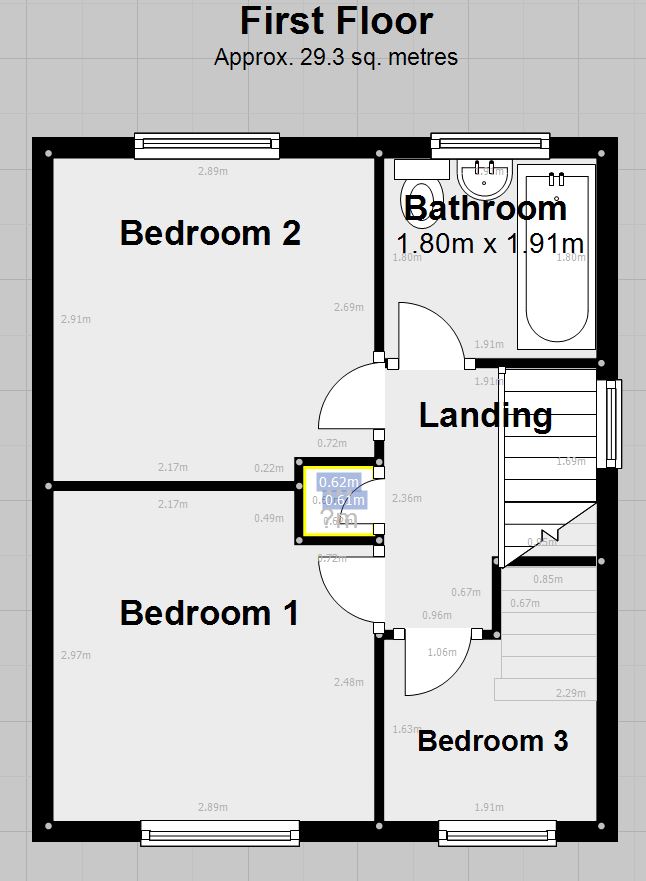End terrace house for sale in Linnet Way, Liverpool L33
* Calls to this number will be recorded for quality, compliance and training purposes.
Property features
- Chain Free
- Close to Local Amenities
- Double Glazing
- Gas Central Heating
- Large Garden
- Off Road Parking
- Epc Rated "C"
- Council Tax Band "A"
Property description
Chain-free, recently refurbished three-bedroom semi-detached property
located in a serene cul-de-sac. This home offers modern conveniences, ample parking, and easy access to public transport, making it ideal for families and professionals alike. Key Features New Refurbishments: Recently updated with a brand-new kitchen, including integrated appliances such as an oven, hob, and fridge freezer. New carpets have been laid throughout, and a new bathroom suite has been installed. Spacious Living Areas: The property features a large porch leading into a comfortable lounge and a modern kitchen with a dining area.
Bedrooms and Bathroom: Upstairs, there are three well-sized bedrooms and a newly fitted main bathroom. Outdoor Space: The rear garden is mainly paved, perfect for low-maintenance living, while the front elevation includes off-road parking and a garden area. Location Quiet Cul-de-Sac: Situated in a peaceful location, ideal for families.
Ample Parking: Plenty of parking space for multiple vehicles. Family-Friendly Amenities: A small play park for young children and nature walks around the green belt fields are nearby. Public Transport: Conveniently located with a bus route just a 2-minute walk away. The new rail station is a 15-minute walk or a 4-minute drive, which also offers ample parking facilities.
Property Layout Ground Floor: Entrance into a large porch Lounge Brand new kitchen with dining area First Floor: Three bedrooms Main bathroom Additional Information This property is perfect for those seeking a ready-to-move-in home with modern amenities in a quiet and convenient location. The recent refurbishments and ample parking make it an attractive option for buyers.
Front Elevation
Brick boundaries, off road parking and garden area.
Porch (2.40m (7' 10") x 2.20m (7' 3"))
Upvc entrance door with glazed side panels, laminated flooring.
Lounge (4.00m (13' 1") x 4.00m (13' 1"))
Upvc window to the front of the property, radiator, stairs to first floor and newly laid carpet flooring.
Kitchen (4.90m (16' 1") x 2.90m (9' 6"))
Upvc window and door to the rear of the property, Newly fitted kitchen in a light gray colour with contrasting worktops and matching back plash, integrated oven, hob, extractor and fridge freezer. Plumbed for washing machine, laminated flooring and storage cupboard.
Dining Area
Patio doors and laminated flooring.
Landing
Upvc window to the side of the property, storage cupboard and carpeted flooring.
Bedroom 1 (3.40m (11' 2") x 2.90m (9' 6"))
Upvc window to the front of the property, radiator and laminated flooring.
Bedroom 2 (2.90m (9' 6") x 2.90m (9' 6"))
Upvc window to the rear of the property, radiator and newly carpeted flooring.
Bedroom 3 (2.40m (7' 10") x 1.90m (6' 3"))
Upvc window to the front of the property, radiator and newly carpeted flooring.
Bathroom (1.90m (6' 3") x 1.70m (5' 7"))
Upvc window to the rear of the property, Newly fitted white 3 piece bathroom suite with p shaped panelled bath with overhead shower, low level Wc and pedestalled wash basin, towel heater and laminated flooring.
Garden (14.00m (45' 11") x 10.00m (32' 10"))
Gated access with fenced boundaries, mainly paved and wooden shed.
Property info
For more information about this property, please contact
Doran Kennedy, L32 on +44 151 353 9048 * (local rate)
Disclaimer
Property descriptions and related information displayed on this page, with the exclusion of Running Costs data, are marketing materials provided by Doran Kennedy, and do not constitute property particulars. Please contact Doran Kennedy for full details and further information. The Running Costs data displayed on this page are provided by PrimeLocation to give an indication of potential running costs based on various data sources. PrimeLocation does not warrant or accept any responsibility for the accuracy or completeness of the property descriptions, related information or Running Costs data provided here.





























.png)


