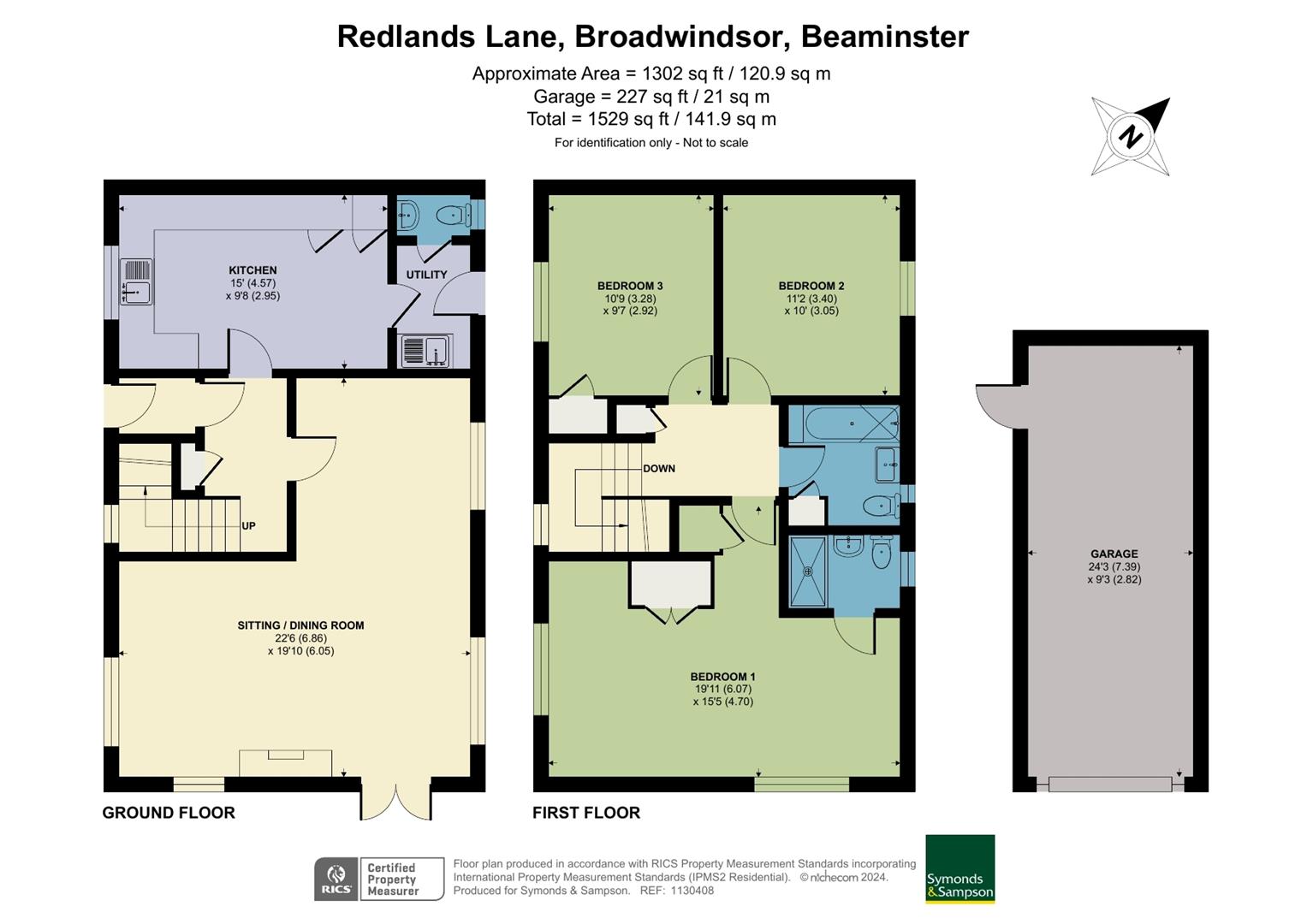Detached house for sale in Redlands Lane, Broadwindsor, Beaminster DT8
* Calls to this number will be recorded for quality, compliance and training purposes.
Property features
- Detached
- Three double bedrooms
- Two bathrooms
- Spacious sitting room
- Open fire
- Driveway and garage
- Sizeable garden
Property description
This spacious family home was built by renowned developer C G Fry and Son in 1994 and bares all the hallmark design features, with attractive Hamstone elevations, slate roof and spacious accommodation. The property comprises of a modern kitchen/ diner with separate utility off and a sizeable lounge/ diner with open fire. Upstairs there are three double bedrooms, the main bedroom comes with it’s own en-suite. The house is in good order internally and externally, on the rear is a beautiful garden with views stretching over the fields beyond. There is driveway parking for three cars and a garage. Oil fired central heating and double glazing. Early viewing is strongly recommended.
Internal
The property is laid out as follows:
Leading into the property is a partially glazed uPVC door. Off the hallway are stairs leading upwards and doorways to all principal rooms.
The kitchen is situated on the front aspect and fitted with a variety of wooden base and wall units with a light roll edge worktop over. There are variety of integrated appliances including an electric double oven, induction hob with extractor over and fridge freezer. Off the kitchen is the utility room with oil boiler, sink inset and plumbing for a washing machine. Opposite the utility is a WC with wash hand basin and WC.
The Lounge diner is situated on the rear with space for a table and chairs to seat 6 leading through to a seating area. There is a stone fireplace with open fire and French doors leading into the garden.
Upstairs are three double bedrooms. The main bedroom is fully kitted with two storage cupboards and an en-suite shower room. The shower room comprises of a white suite with glazed walk-in shower cubicle with thermostatic shower, WC and wash hand basin.
There is a family bathroom comprising of a white suite with WC, wash hand basin and bath with shower over.
External
On the front aspect is drive way parking for three cars and a gate granting side access to the rear.
The rear comprises of a landscaped garden, with sun terrace off the french doors connecting into a path leading to the garage. There are a variety of mature planted small trees and shrubs with a laid lawn centre. Beyond the garden are spectacular views of the Dorset countryside.
The garage is a single garage with power, lighting and an up and over door.
Situation
Broadwindsor is an active village approximately 3 miles west of Beaminster, 13 miles from Lyme Regis and 61⁄2 miles north of Bridport. Amenities include village hall with a visiting Post Office on Tuesday and Friday mornings, church, primary school, community shop, bakery and an interesting ‘craft centre’ which has a variety of local studios, hairdressers, nail bar and a restaurant. The village also offers allotments available to residents. The nearest town of Beaminster offers many facilities including a good range of shops, churches, post office, library, two schools, health centres, other professional services and many social and sporting facilities.
Services
Mains water, electricity, and drainage are connected. Oil-fired central heating
Broadband: Standard and superfast are available.
Mobile phone coverage
EE/02/Vodafone/3 - you should expect to receive a signal for voice and data indoors.
EE/3/Vodafone/02 you should expect to receive a signal for data/enhanced data and voice outdoors.
Information from
Property Information
As is often the case, the title register is likely to contain rights and covenants, please check with your legal adviser or call the office if you would like to discuss prior to making a viewing.
Planning: There is a planning application which may affect the property, details of which can be found at: - Application number wd/D/21/000123
Property info
For more information about this property, please contact
Symonds & Sampson - Beaminster, DT8 on +44 1308 480097 * (local rate)
Disclaimer
Property descriptions and related information displayed on this page, with the exclusion of Running Costs data, are marketing materials provided by Symonds & Sampson - Beaminster, and do not constitute property particulars. Please contact Symonds & Sampson - Beaminster for full details and further information. The Running Costs data displayed on this page are provided by PrimeLocation to give an indication of potential running costs based on various data sources. PrimeLocation does not warrant or accept any responsibility for the accuracy or completeness of the property descriptions, related information or Running Costs data provided here.
























.png)


