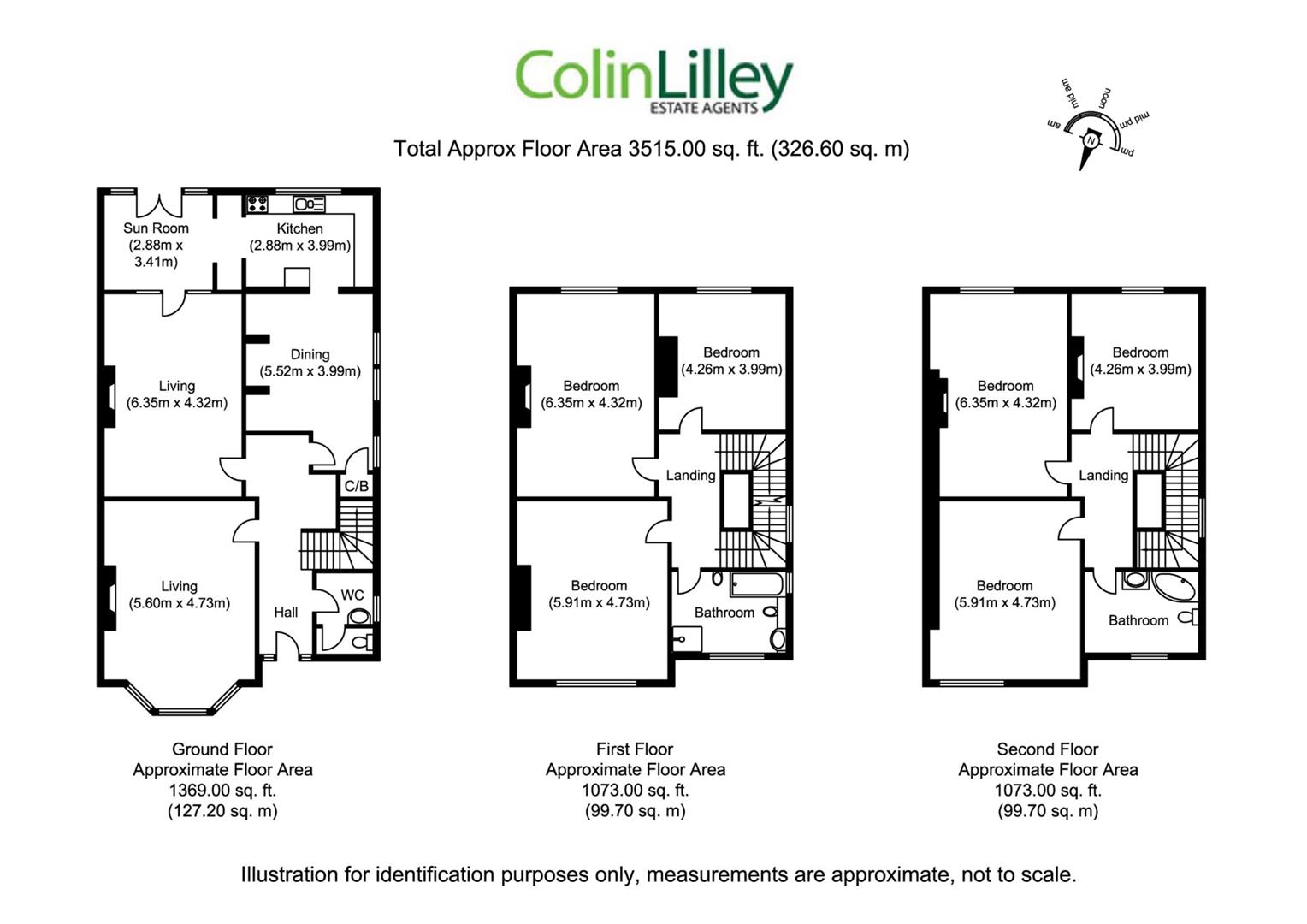Semi-detached house for sale in Grosvenor Road, South Shields NE33
* Calls to this number will be recorded for quality, compliance and training purposes.
Property description
If your in the market for a magnificent grand Victorian Villa, then 44 Grosvenor Road offers a central location with superb generous room sizes retaining many character features and offering an abundance of rooms over three floors. Outside are Southerly aspect good sized gardens with patios and decking with a rear double garage off the back lane. This impressive home has three main reception rooms with attractive decor and features, comes with a sun room and fitted kitchen. There are six good sized bedrooms served by two bathrooms, with the main having a five piece suite with walk in wet shower area. Benefits include a cellar, useful cloaks WC, gas central heating, double glazing and the possibility of No Onward Chain. Viewing is a must to appreciate the character and scale of this impressive period home.
Entrance Vestibule
Via a composite front door and with a tiled floor through to a period glazed door and panels to the hall
Entrance Hall
A beautiful large and impressive entrance hall with sweeping staircase to the first floor, hardwood floor and a radiator
Cloaks Wc
Wash basin and WC, hardwood floor
Living Room
The principal reception room to the front of the home with a bay window, period Louis Adamstyle white marble fire surround with an electric stove effect fire, ceiling mouldings and coving, hardwood floor and radiators
Sitting Room
To the rear of the home with a period style fire surround and original French door and stained glass panelling through to the sun room. This reception room is an ideal entertainments space with ceiling coving, decorative frieze and wall mouldings, laminate floor and radiator
Sun Room
Tiled floor and French doors to the garden and through to the kitchen.
Dining Room
A lovely sized dining room with built in cupboard which gives access to a cellar area, great for additional storage. The room has a mantel shelf to the chimney breast, hardwood floor and a radiator
Kitchen
Fitted with a range of wall, base units and granite work surfaces housing an under bench sink, tiled splash backs and a tiled floor, space for appliances and a kick space heater.
First Floor
An impressive landing with return sweeping staircase to the second floor and a large window allowing the light to flood in.
Bedroom 1
A large main bedroom with an ample range of fitted wardrobes and dresser unit, coving and a radiator
Bedroom 2
Feature fire surround, coving and a radiator
Bedroom 3
A double bedroom to the rear of the home with coving and a radiator
Bathroom
A superb fitted and tiled bathroom with a five piece bathroom suite comprising a bath, bidet, a range of vanity storage units housing a wash basin and WC, a wet walk in shower area with mixer shower having a drencher shower head. 3/4 tiled walls and tiled floor, radiator
Second Floor
Landing with loft access
Bedroom 4
To the rear with a dormer window and great views, period fireplace with cast insert, radiator
Bedroom 5
To the front with a radiator
Bedroom 6
To the rear with a dormer window and great views, period fireplace with cast insert, radiator
Bathroom
Corner jacuzzi bath with mixer shower tap, wash basin and WC, part tiled walls, laminate floor and a radiator
Garage
A large double garage set to the rear of the garden plot and with access to the rear lane. The garage has double courtesy doors to the garden. There is a printed concrete drive to the front providing ample off street parking.
External
Great sized garden plot having a Southerly aspect and with decking and paved patio areas positioned to catch the summer sun through various times of the day. There are lawns and a brick outhouse
Note
Freehold Title, Council Tax Band F, Mains Services connected. Flood Risk none, Broadband Basic 13 Mbps, Superfast 73 Mbps, Ultrafast 1000 Mbps. Satellite / Fibre TV Availability BT, Sky and Virgin
Property info
For more information about this property, please contact
Colin Lilley, NE33 on +44 191 228 6294 * (local rate)
Disclaimer
Property descriptions and related information displayed on this page, with the exclusion of Running Costs data, are marketing materials provided by Colin Lilley, and do not constitute property particulars. Please contact Colin Lilley for full details and further information. The Running Costs data displayed on this page are provided by PrimeLocation to give an indication of potential running costs based on various data sources. PrimeLocation does not warrant or accept any responsibility for the accuracy or completeness of the property descriptions, related information or Running Costs data provided here.












































.png)