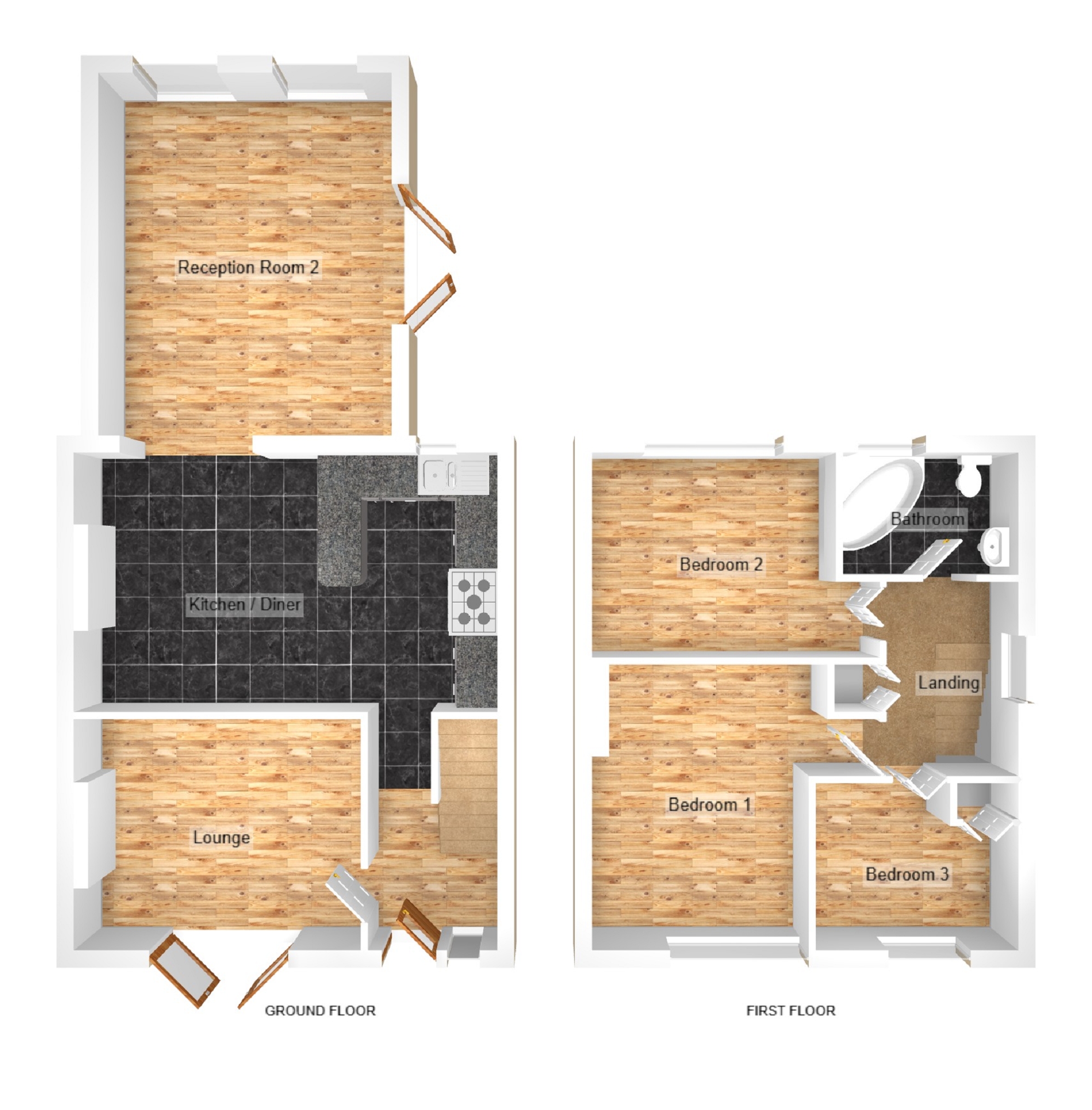Semi-detached house for sale in Western Avenue, Sandfields, Port Talbot, Neath Port Talbot. SA12
* Calls to this number will be recorded for quality, compliance and training purposes.
Property features
- Three bedroom semi-detached house
- Two reception rooms
- Open plan kitchen-diner
- Rear garden with wooden summerhouse
- Front garden with off road parking
- EPC d-Council tax B
Property description
We are pleased to present to the market a three bedroom semi-detached house located in the Sandfields area within walking distance to the Aberavon Beach front. Close to local shops, Ysgol Gynradd Gymraeg Rhosafan, St Therese's Catholic Primary School, local amenities and transport link to Port Talbot town centre. Early viewing is highly recommended.
Property briefly consists of Lounge, kitchen/diner, reception two, bathroom and three bedrooms. Externally there is a front garden with off road parking and a rear garden with wooden summerhouse.
Entrance
Access via PVCu part panel part decorative double glazed front door with frosted double glazed side unit into entrance hall. Skimmed ceiling with coving. Emulsioned walls. Laminate flooring. Radiator. Staircase to first floor accommodation with fitted carpet. Doors leading off.
Lounge (3.93m x 3.17m (12' 11" x 10' 5"))
Skimmed ceiling with coving and inset ceiling lights. Emulsioned walls with two walls papered. Laminate flooring. Radiator. PVCu double glazed french doors to front garden.
Kitchen-Diner (3.60m Max x 1.54m Max (11' 10" Max x 5' 1" Max))
*Measurements at widest point*
Skimmed ceiling with inset ceiling lights. Emulsioned walls. Range of wall and base units with complementary work surfaces. Tiled splash back areas. Plumbing for automatic washing machine. One and a half bowl acrylic single drainer sink unit and mixer tap. Wall mounted combination boiler. Laminate tiled effect flooring. Gas cooker point. Breakfast bar area with cabinets above separating the kitchen to dining area. Continuation of laminate tiled effect flooring. Skimmed and coved ceiling. Emulsioned walls. PVCu double glazed window to rear of property. Opening into:
Reception 2 (5.03m x 4.34m (16' 6" x 14' 3"))
Skimmed ceiling with inset ceiling lights. Emulsioned walls. Full PVCu double glazed windows to rear of property and french doors. Laminate flooring. Radiator.
Landing
Skimmed ceiling with coving. Loft access hatch. Some work done to the attic for occasional use with velux window. Emulsioned walls. Fitted carpet. Spindle balustrade. PVCu double glazed window to side of property. Storage cupboard. Doors leading off.
Bathroom (2.40m x 1.66m (7' 10" x 5' 5"))
Respatex to ceiling and walls. Laminate tile effect flooring. Room is fitted with a three piece suite in white comprising low level WC, pedestal wash hand basin, corner bath with telephone style mixer shower tap. White towel rail heater. PVCu frosted double glazed window to rear of property.
Bedroom 1 (4.01m x 3.67m (13' 2" x 12' 0"))
Skimmed ceiling with coving. Papered walls. Laminate flooring. Radiator. PVCu double glazed window to front of property.
Bedroom 2 (3.95m x 2.84m (13' 0" x 9' 4"))
Skimmed ceiling with coving. Emulsioned walls with one feature papered wall. Laminate flooring. Radiator. PVCu double glazed window to rear of property.
Bedroom 3 (2.81m x 2.32m (9' 3" x 7' 7"))
Artex ceiling with coving. Emulsioned walls with two feature papered walls. Laminate flooring. Radiator. PVCu double glazed window to front of property.
Outside
Front is enclosed and bounded with double gates leading to off road parking. Laid with stone gravel.
Rear garden is enclosed and bounded by wall and fencing. Large wooden summerhouse.
Note
We have been informed by the vendor that the property is held freehold but we have not inspected the title deeds
Property info
For more information about this property, please contact
Payton Jewell Caines, SA13 on +44 1639 874125 * (local rate)
Disclaimer
Property descriptions and related information displayed on this page, with the exclusion of Running Costs data, are marketing materials provided by Payton Jewell Caines, and do not constitute property particulars. Please contact Payton Jewell Caines for full details and further information. The Running Costs data displayed on this page are provided by PrimeLocation to give an indication of potential running costs based on various data sources. PrimeLocation does not warrant or accept any responsibility for the accuracy or completeness of the property descriptions, related information or Running Costs data provided here.














.png)
