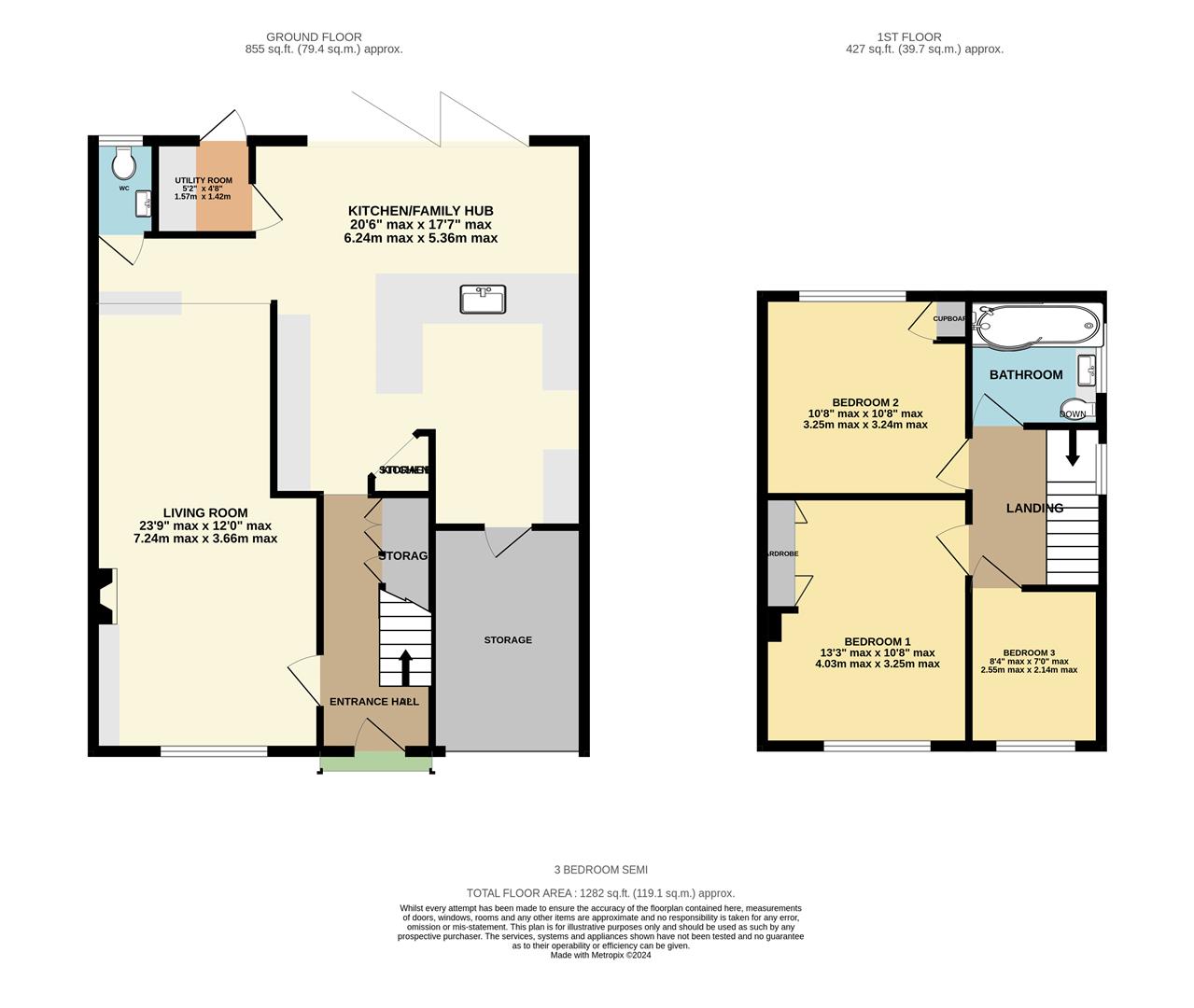Semi-detached house for sale in Beech Way, Basingstoke RG23
* Calls to this number will be recorded for quality, compliance and training purposes.
Property features
- Extended semi-detached home
- Close to local amenities
- Superb kitchen/family hub
- 23' living room
- Cloakroom & utility
- Three bedrooms
- Refitted bathroom
- Double glazing & gas radiator heating
- Generously sized rear garden
- Council tax D
Property description
Chequers are pleased to offer this extended and well presented semi-detached home with close proximity to local shops and amenities. The property is set on the popular Clarke Estate and requires viewing to appreciate all on offer including - 23' living room, superb 20' kitchen/family hub, utility and cloakroom, three bedrooms and a refitted bathroom. Further benefits include double glazing, gas radiator heating, storage area and a generously sized rear garden.
Entrance Hall:
Stairs to first floor, radiator, under stairs cupboard.
Living Room: (7.24m x 3.66m max (23'9" x 12' max))
Front aspect, double glazed window, ornamental fireplace, feature radiator, shelving and storage, access to -
Kitchen/Family Hub: (6.10m x 5.36m max (20' x 17'7" max))
Rear aspect, feature bi-fold doors to garden, range base level units and floor to ceiling larder units, work surfaces, inset sink unit with mixer tap and boiling water tap, cooker point with extractor over, integrated dishwasher, larder recess, appliance space, tiled surrounds, spotlights, skylight window, door to storage area (originally garage) door to -
Utility Room: (1.57m x 1.42m (5'2" x 4'8"))
Work surfaces with appliance space below, eye level cupboard, storage area, door to rear garden.
Cloakroom:
Low level w.c., vanity unit with inset wash hand basin, spotlight, extractor fan.
Staircase Gives Access To Landing:
Access to loft space.
Bedroom One: (4.04m x 3.25m max (13'3" x 10'8" max))
Front aspect, double glazed window, built-in wardrobe, radiator.
Bedroom Two: (3.25m x 3.25m max (10'8" x 10'8" max))
Rear aspect, double glazed window, storage cupboard, radiator.
Bedroom Three: (2.54m x 2.13m (8'4" x 7'))
Front aspect, double glazed window, radiator.
Bathroom: (2.13m x 2.11m (7' x 6'11"))
Modern white suite comprising 'P' shaped bath with shower over and shower screen, vanity unit with inset wash hand basin and low level w.c., tiled surrounds, spotlights, extractor fan, double glazed window.
Gardens:
To the front of the property is a lawned garden with shingled driveway, pathway to front door, dwarf wall with mature shrub and hedge borders. To the rear of the property is a generously sized garden, feature patio with dwarf retaining wall, lawned area, further patio with pergola, established borders providing a good level of privacy, timber storage sheds.
Storage: (3.63m x 2.67m (11'11" x 8'9"))
The garage is now a storage area, wall mounted boiler, light and power, door to kitchen/family hub.
Agents Note:
Where a property has been extended or altered, purchasers should clarify the planning and building regulations via their solicitors or Basingstoke & Deane Borough Council before incurring costs as paperwork is not always available to the agent.
Council Tax:
Band D
Money Laundering Regulations:
Intending purchasers will be asked to produce identification documentation at a later stage and we would ask for your co-operation in order that there will be no delay in agreeing the sale.
Referrals:
Chequers will recommend the services of other businesses and may receive a referral fee in some instances where a buyer or seller uses the services of that company.
Property info
For more information about this property, please contact
Chequers, RG21 on +44 1256 369648 * (local rate)
Disclaimer
Property descriptions and related information displayed on this page, with the exclusion of Running Costs data, are marketing materials provided by Chequers, and do not constitute property particulars. Please contact Chequers for full details and further information. The Running Costs data displayed on this page are provided by PrimeLocation to give an indication of potential running costs based on various data sources. PrimeLocation does not warrant or accept any responsibility for the accuracy or completeness of the property descriptions, related information or Running Costs data provided here.





























.png)

