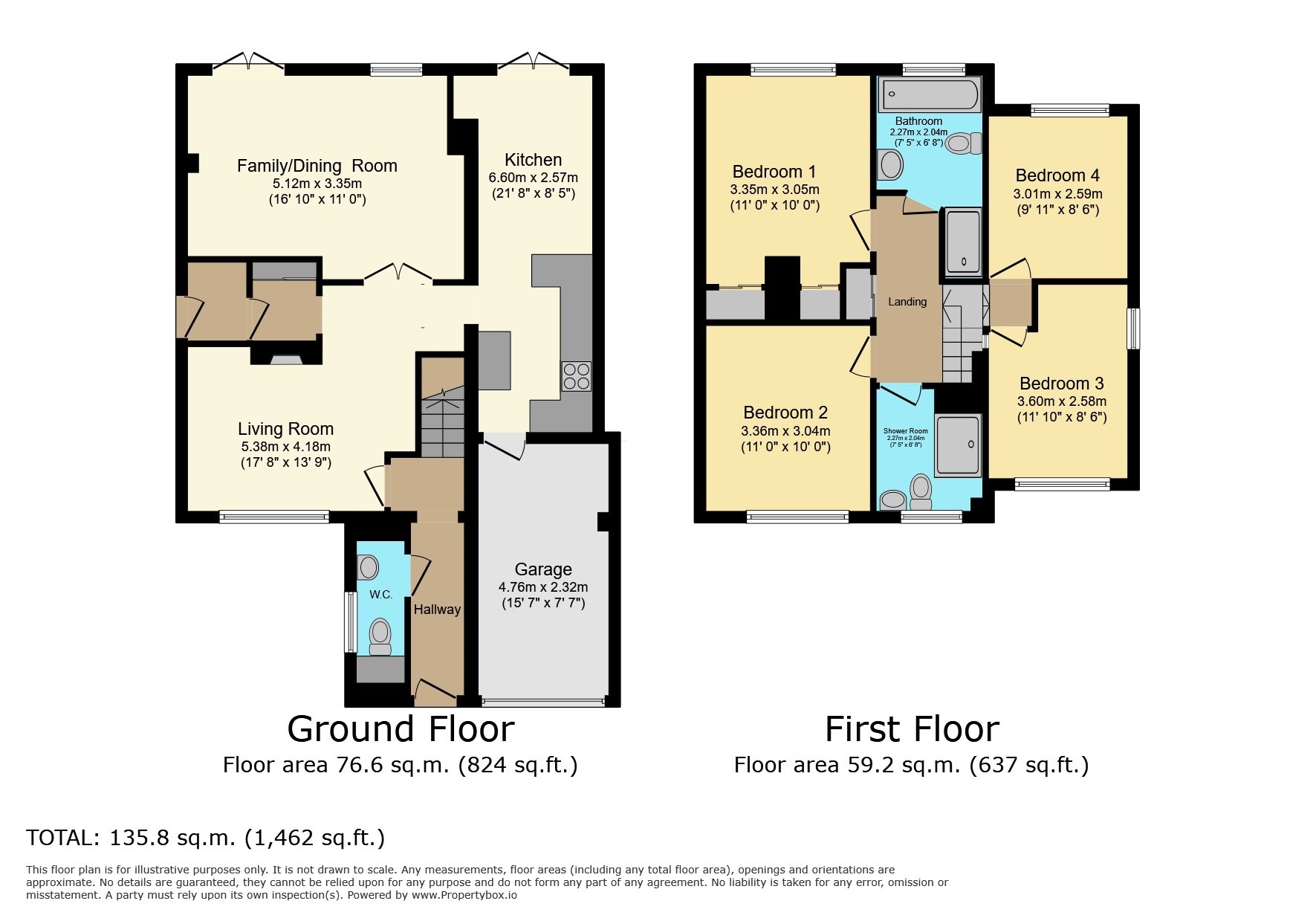Detached house for sale in Ryecroft Meadow, Mannings Heath, Horsham RH13
* Calls to this number will be recorded for quality, compliance and training purposes.
Property features
- Guide price £600-£620,000
- Four bedrooms
- Extended kitchen/dining room
- Log burner in living room
- Sought after village
- Cul-de-sac setting
- Separate family/dining room
- Downstairs cloakroom
- Bathroom with separate shower
- Additional shower room
Property description
An extended detached house in a cul-de-sac within this sought after village, offering four good bedrooms, a spacious Living Room with log burner, a family/dining room, contemporary bathroom, separate shower room, secluded rear garden and a 21' (6.6m) kitchen/dining room.
Location The property is set within a small cul-de-sac, in this popular leafy village, just over 2 miles outside Horsham town centre, with its extensive shopping facilities, including John Lewis, Oliver Bonas and a host of independent retailers. The town also features extensive bars and restaurants, an Everyman cinema and The Capitol Theatre, that hosts a diverse range of shows and comedians. There is a traditional Village Green, where "The Nutters" local cricket club regularly play and the prestigious Mannings Heath Golf & Wine Estate that also has both a restaurant and various bars. St Andrew's C of E primary school is a short drive from the village, with daily bus services transporting children there, in addition to both The Forest School & Millais. Horsham station is also a short drive, or bus ride, from the house, with a direct service to London Victoria (55 mins).
Accommodation The property offers generous accommodation, arranged over two floors, that has been extended to boast a spacious family home. The ground floor features a generous living room, with log burner, separate family/dining room, with French doors to the garden, a fitted kitchen, extending to over 21' (6.6m), with Shaker style units and ample space for a table, a downstairs cloakroom, and inner hallway with storage. On the first floor there is an attractive split-level landing, that leads to a generous main bedroom, with three further bedrooms, a contemporary bathroom, with an additional shower cubicle and a separate shower room.
Outside To the front of the house there is a double length driveway, that leads to an integral garage, with power and connecting door to the kitchen. There is also a good-sized area of lawn, with a mature flower bed and gated side access. The rear garden offers a good-level of seclusion, with a large composite decking platform set adjacent to the kitchen and extending out to provide ample space for outdoor furniture. There is an additional patio, that leads to a well-tended area of lawn with mature flower and shrub borders, a concealed timber storage shed and the garden is enclosed to all sides by fencing.
Hallway
living room 17' 8" x 13' 9" (5.38m x 4.19m)
kitchen 21' 8" x 8' 5" (6.6m x 2.57m)
family/dining room 16' 10" x 11' 0" (5.13m x 3.35m)
WC
landing
bedroom 1 11' 0" x 10' 0" (3.35m x 3.05m)
bedroom 2 11' 0" x 10' 0" (3.35m x 3.05m)
bedroom 3 11' 10" x 8' 6" (3.61m x 2.59m)
bedroom 4 9' 11" x 8' 6" (3.02m x 2.59m)
garage 15' 7" x 7' 7" (4.75m x 2.31m)
additional information
Tenure: Freehold
Council Tax Band: F
Property info
For more information about this property, please contact
Brock Taylor, RH12 on +44 1403 453641 * (local rate)
Disclaimer
Property descriptions and related information displayed on this page, with the exclusion of Running Costs data, are marketing materials provided by Brock Taylor, and do not constitute property particulars. Please contact Brock Taylor for full details and further information. The Running Costs data displayed on this page are provided by PrimeLocation to give an indication of potential running costs based on various data sources. PrimeLocation does not warrant or accept any responsibility for the accuracy or completeness of the property descriptions, related information or Running Costs data provided here.




























.png)

