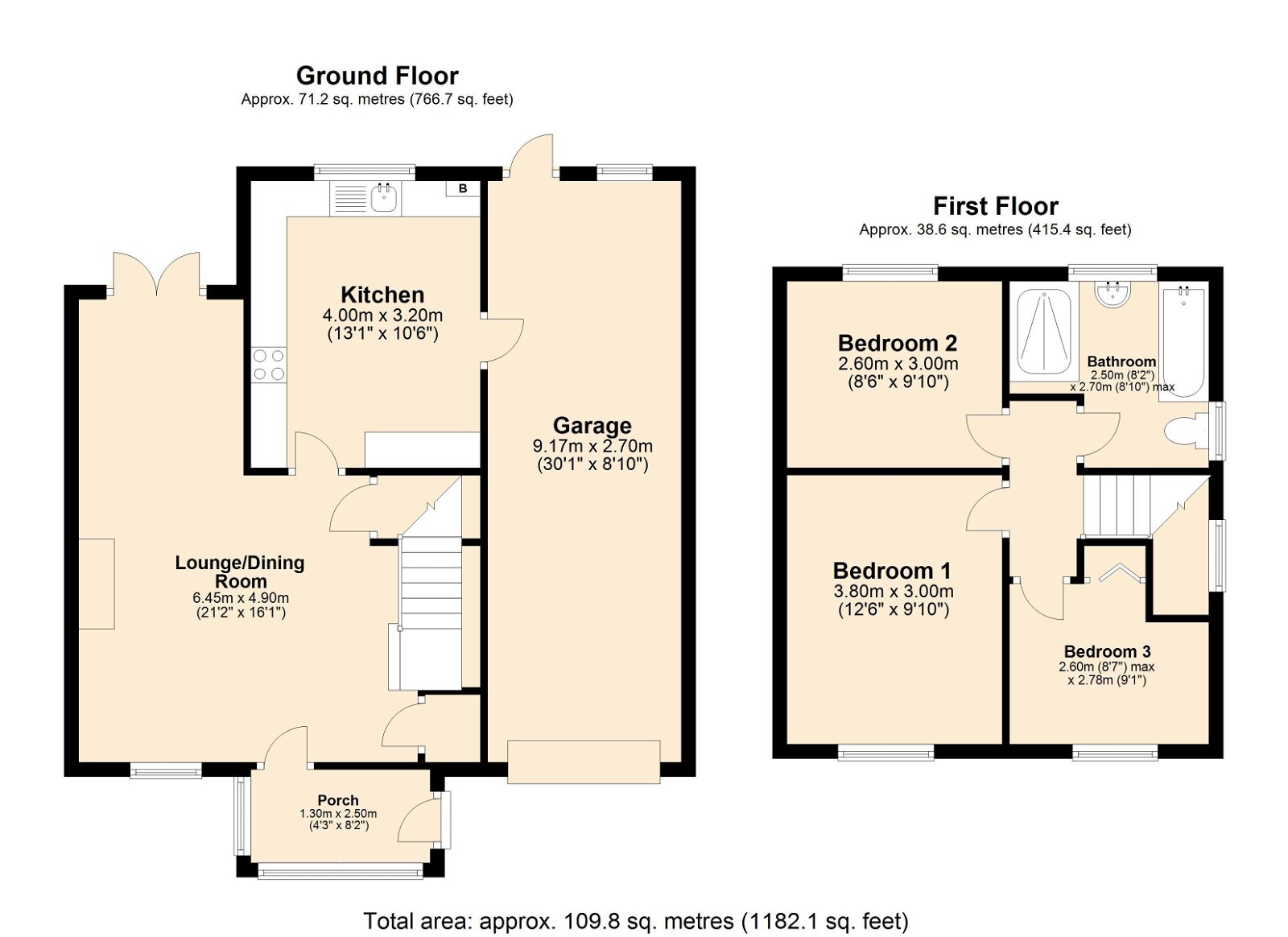Semi-detached house for sale in Denholme, Upholland WN8
* Calls to this number will be recorded for quality, compliance and training purposes.
Property description
Nestled in the desirable area of Upholland, this charming three-bedroom semi-detached property on Denholme offers a wonderful family home with a host of appealing features. Boasting off-road parking and an extended garage, this property provides both convenience and versatility.
You enter the home through a small porch that leads into the extensive front lounge/dining room. This spacious room is perfect for family gatherings and relaxation, and it offers direct access to the rear garden, allowing for seamless indoor-outdoor living.
The kitchen, situated at the rear of the property, has been significantly enhanced by an extension, transforming it into a generously sized and well-equipped culinary space. From the kitchen, you have access to the garage, which also benefits from a rear extension. This additional space is incredibly versatile and could be converted into a home office, gym, or additional living area, depending on your needs.
Upstairs, the property features three well-appointed bedrooms and a family bathroom, providing ample space for a growing family. Each room is designed to offer comfort and functionality.
The location of this home is ideal for commuters, with the M58 motorway connections just a short distance away. Local amenities, including shops, pubs, and schools, are all within close proximity, ensuring you have everything you need at your doorstep. Additionally, the area offers beautiful country walks, perfect for those who enjoy outdoor activities.
This delightful property combines a prime location with spacious living areas and potential for further customisation, making it an excellent choice for families looking to settle in Upholland.
Property Measurements
Ground Floor:
- Porch - 2.5m x 1.3m
- Lounge/Dining Room - 6.45m x 4.9m (Max)
- Kitchen - 4m x 3.2m
- Garage - 9.17m x 2.7m
First Floor:
- Bedroom One - 3.8m x 3m
- Bedroom Two - 2.6m x 3m
- Bedroom Three - 2.78m x 2.6m (Max)
- Bathroom - 2.7m x 2.5m (Max)
Property info
For more information about this property, please contact
Neil Robinson Estate Agent, WN8 on +44 1695 361720 * (local rate)
Disclaimer
Property descriptions and related information displayed on this page, with the exclusion of Running Costs data, are marketing materials provided by Neil Robinson Estate Agent, and do not constitute property particulars. Please contact Neil Robinson Estate Agent for full details and further information. The Running Costs data displayed on this page are provided by PrimeLocation to give an indication of potential running costs based on various data sources. PrimeLocation does not warrant or accept any responsibility for the accuracy or completeness of the property descriptions, related information or Running Costs data provided here.

































.png)
