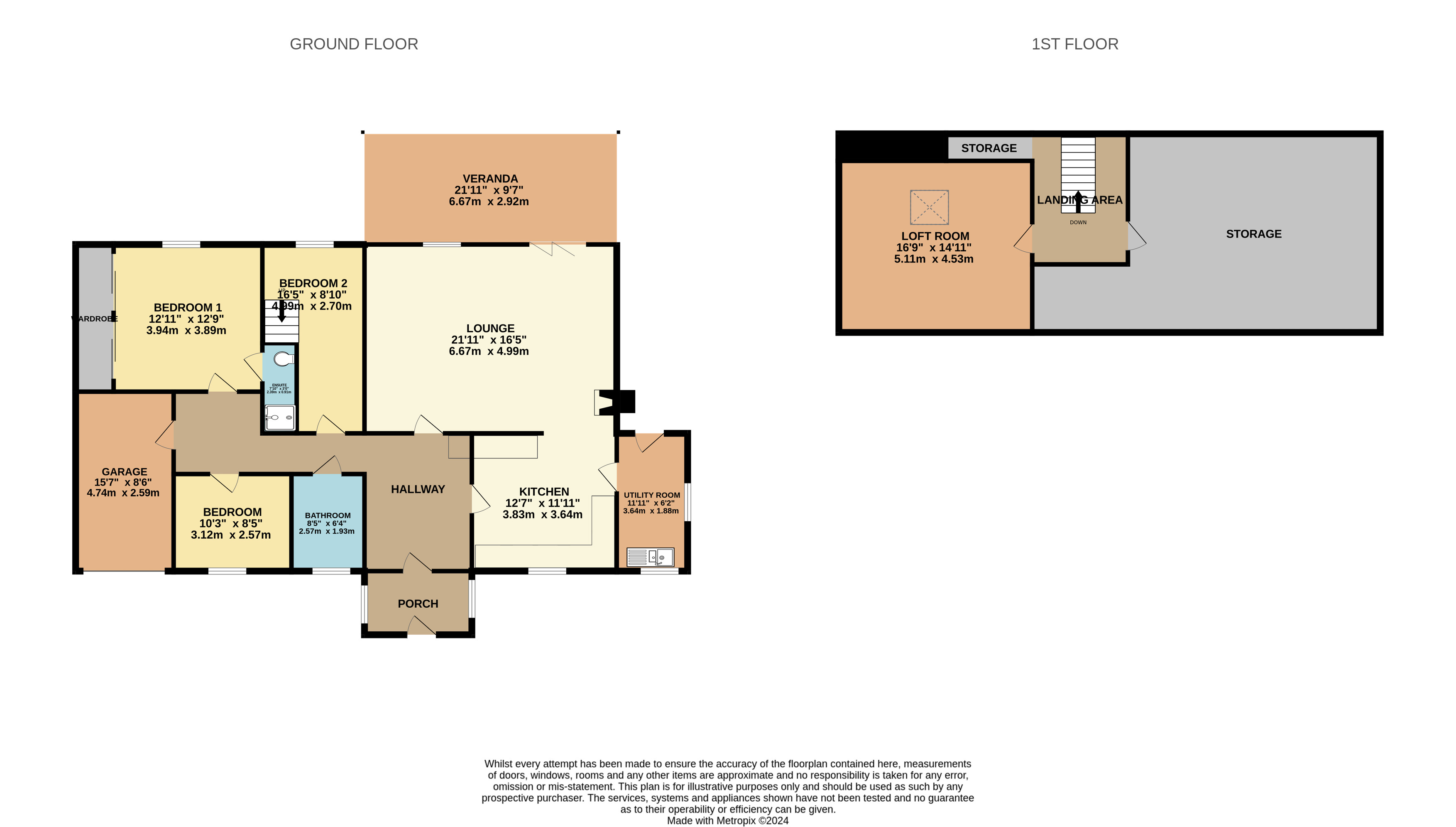Bungalow for sale in Dereham Road, Mattishall, Dereham, Norfolk NR20
* Calls to this number will be recorded for quality, compliance and training purposes.
Property features
- Vendor has found
- Non estate village location
- Constructed in 2012
- Possibilities for expansion
- Three bedrooms
- Loft rooms
- Open plan living area
- Wood burning stove
- Calor gas heating
- En suite shower room
Property description
This detached property is set in A non estate village location, having been constructed in 2012 it offers endless possibilities for expansion.
The inside features three bedrooms, the main bedroom having its own completely refurbished en suite bathroom. Designed for modern living, having an open plan layout, seamlessly blending the kitchen and living areas, the kitchen offers fitted appliances and ample work space.
Heating is provided by a Calor Gas combi boiler and multi fuel burner.
Outside the rear garden boasts an insulated summer house complete with bar and off road parking to the front for three/four vehicles on the shingle driveway.<br /><br />
Entrance Door Opening Into:-
Porch (2.4m x 1.65m)
Dual aspect, ceramic tiled flooring, radiator, door to:-
Entrance Hall
Access to all rooms, laminate flooring, radiator.
Kitchen (3.84m x 3.3m)
Window to front, fitted concrete grey wall, base and drawer units, matching fitted breakfast bar, fitted double oven and halogen hob, extractor fan, waste disposal unit, one and a half bowl sink unit, fitted fridge freezer and dishwasher.
Opening into:-
Lounge Area (6.6m x 5m)
Window to rear, bifold doors to rear, laminate flooring, inset wood burning stove.
Utility Room (3.73m x 1.85m)
Laminate flooring, radiator, base cupboards, wall mounted Calor gas boiler, plumbing for washing machine, small loft access, window to rear and side. Door to rear garden.
Bedroom One (4.14m x 3.8m)
Window to rear, radiator, fitted wardrobes.
En Suite (2.08m x 1.17m)
Refurbished in 2023. Double shower unit, fully tiled walls, vanity stand with round marble basin and wc, fitted storage cupboard and waterfall tap.
Bedroom Two (4.98m x 2.7m)
Window to rear, radiator, loft access with ladder giving access to loft rooms.
Bedroom Three (3.12m x 2.6m)
Window to front, radiator, laminate flooring.
Bathroom (2.6m x 1.93m)
Window to front, heated towel rail, bath with electric shower and mixer tap, wc, wash basin set onto vanity unit with cupboards and drawers.
First Floor
Loft Room (4.45m x 4.17m)
Velux window to rear, eaves storage, potential to develop further (subject to relevant planning permissions being obtained).
Loft Room Two
31ft deep - This again with planning permission would make an ideal main bedroom with en suite and dressing area.
Outside
The property is approached via a private gravel driveway. 119a is the first on the right hand side.
The front is shielded by a mature laurel hedge and there is off road parking for up to four vehicles.
Garage (4.78m x 2.64m)
Electric door, power points and light.
To the right side of the property is a courtyard area with a wood store and small seating area.
Entering the main rear garden which is laid to lawn with extensive borders filled with an array of flowers, Hydrangeas, Yuka plants, Lilac bushes and some wonderful climbing roses.
Garden Room (3.2m x 2.92m)
Fully insulated. Adjacent shed/workshop and bar all within easy reach of a barbecue area.
South Norfolk Council Tax Band D
Property info
For more information about this property, please contact
Warners, NR18 on +44 1953 536824 * (local rate)
Disclaimer
Property descriptions and related information displayed on this page, with the exclusion of Running Costs data, are marketing materials provided by Warners, and do not constitute property particulars. Please contact Warners for full details and further information. The Running Costs data displayed on this page are provided by PrimeLocation to give an indication of potential running costs based on various data sources. PrimeLocation does not warrant or accept any responsibility for the accuracy or completeness of the property descriptions, related information or Running Costs data provided here.





































.png)

