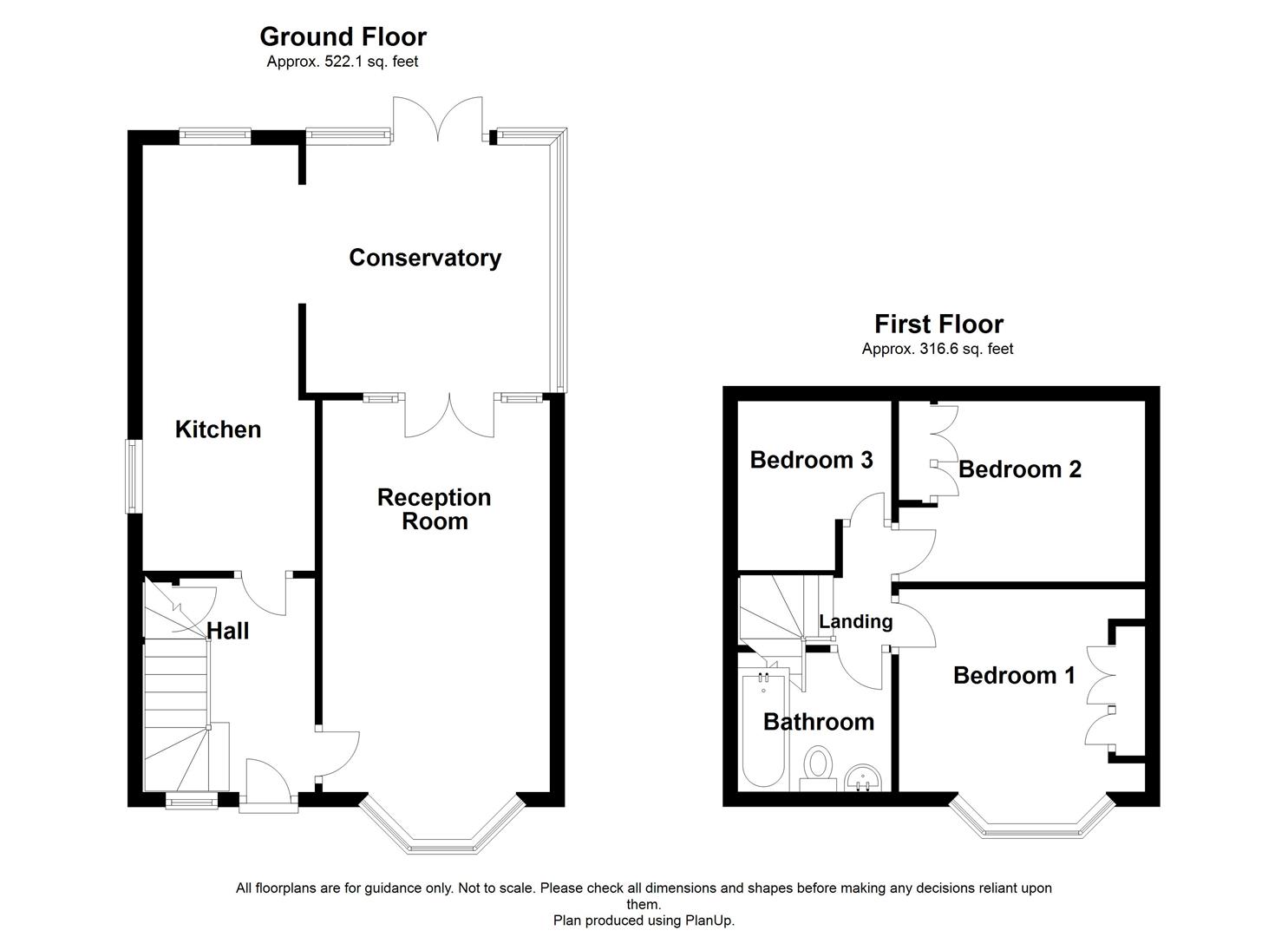Semi-detached house for sale in Chiltern Drive, Swinton, Manchester M27
* Calls to this number will be recorded for quality, compliance and training purposes.
Property features
- Semi Detached Property
- Three Bedrooms
- Conservatory
- Fitted Kitchen
- Three Piece Bathroom
- Enclosed Rear Garden
- Off Road Parking
- Freehold
- Council Tax Band: B
- EPC Rating: Tbc
Property description
An ideal family home
Welcome to Chiltern Drive, Swinton, Manchester - a charming semi-detached house that is sure to capture your heart. This property boasts a spacious reception room, perfect for entertaining guests or simply relaxing with your loved ones. Additionally, the large conservatory adds a touch of elegance and provides a lovely space to enjoy the natural light all year round.
With three bedrooms, there is ample space for a growing family or for those in need of a home office or hobby room. The property also features a bathroom, ensuring convenience for all residents.
Situated in a popular location with families, this house offers a sense of community and a safe environment for children to thrive. The driveway provides off-road parking for one vehicle, making coming home a breeze.
For those with a creative flair, this property is ideal for someone looking to add their personal touch and transform it into their dream home. The pleasant rear garden is a blank canvas waiting for your green fingers to create a tranquil outdoor oasis.
Don't miss out on this fantastic opportunity to own a property with great potential in a sought-after area. Book a viewing today and let your imagination run wild with the possibilities that this house on Chiltern Drive has to offer.
For the latest upcoming properties, make sure you are following our Instagram @keenans.ea and Facebook @keenansestateagents
Ground Floor
Hall (2.90m x 2.34m (9'6 x 7'8))
Composite double glazed frosted entrance door, UPVC frosted window, central heating radiator, wood effect flooring, stairs to first floor and doors to kitchen, reception room and under stairs storage.
Reception Room One (6.15m x 3.33m (20'2 x 10'11))
UPVC double glazed bay window, central heating radiator, picture rail, living flame gas fire, wood effect flooring and UPVC french doors to conservatory.
Conservatory (3.35m x 3.30m (11' x 10'10))
UPVC double glazed windows, sloped polycarbonate roof, central heating radiator, tile effect flooring, UPVC french doors to rear and open to kitchen.
Kitchen (5.69m x 1.88m (18'8 x 6'2))
Two UPVC double glazed windows, central heating radiator, panelled wall and base units with laminate worktops, high rise oven, grill and microwave, four burner gas hob, extractor, tiled splash backs, composite sink with drainer and mixer tap, plumbed for washing machine and dryer, space for fridge freezer and tiled flooring.
First Floor
Landing
UPVC double glazed frosted window, loft access, smoke alarm, picture rail and doors to three bedrooms and bathroom.
Bedroom One (3.53m x3.35m (11'7 x11))
UPVC double glazed bay window, central heating radiator, fitted wardrobes and picture rail.
Bedroom Two (3.33m x 2.44m (10'11 x 8))
UPVC double glazed window, central heating radiator, fitted wardrobes and picture rail.
Bedroom Three (2.36m x 2.36m (7'9 x 7'9))
UPVC double glazed window, central heating radiator and picture rail.
Bathroom (2.34m x 1.88m (7'8 x 6'2))
UPVC double glazed frosted window, central heating radiator, low basin WC, pedestal wash basin, panelled bath with electric feed shower over, part tiled elevations, picture rail and wood effect flooring.
External
Front
Bedding area and block paved driveway.
Rear
Artificial turfing, timber shed, trees and flower beds.
Property info
For more information about this property, please contact
Keenans Estate Agents, M27 on +44 161 937 8121 * (local rate)
Disclaimer
Property descriptions and related information displayed on this page, with the exclusion of Running Costs data, are marketing materials provided by Keenans Estate Agents, and do not constitute property particulars. Please contact Keenans Estate Agents for full details and further information. The Running Costs data displayed on this page are provided by PrimeLocation to give an indication of potential running costs based on various data sources. PrimeLocation does not warrant or accept any responsibility for the accuracy or completeness of the property descriptions, related information or Running Costs data provided here.





























.png)