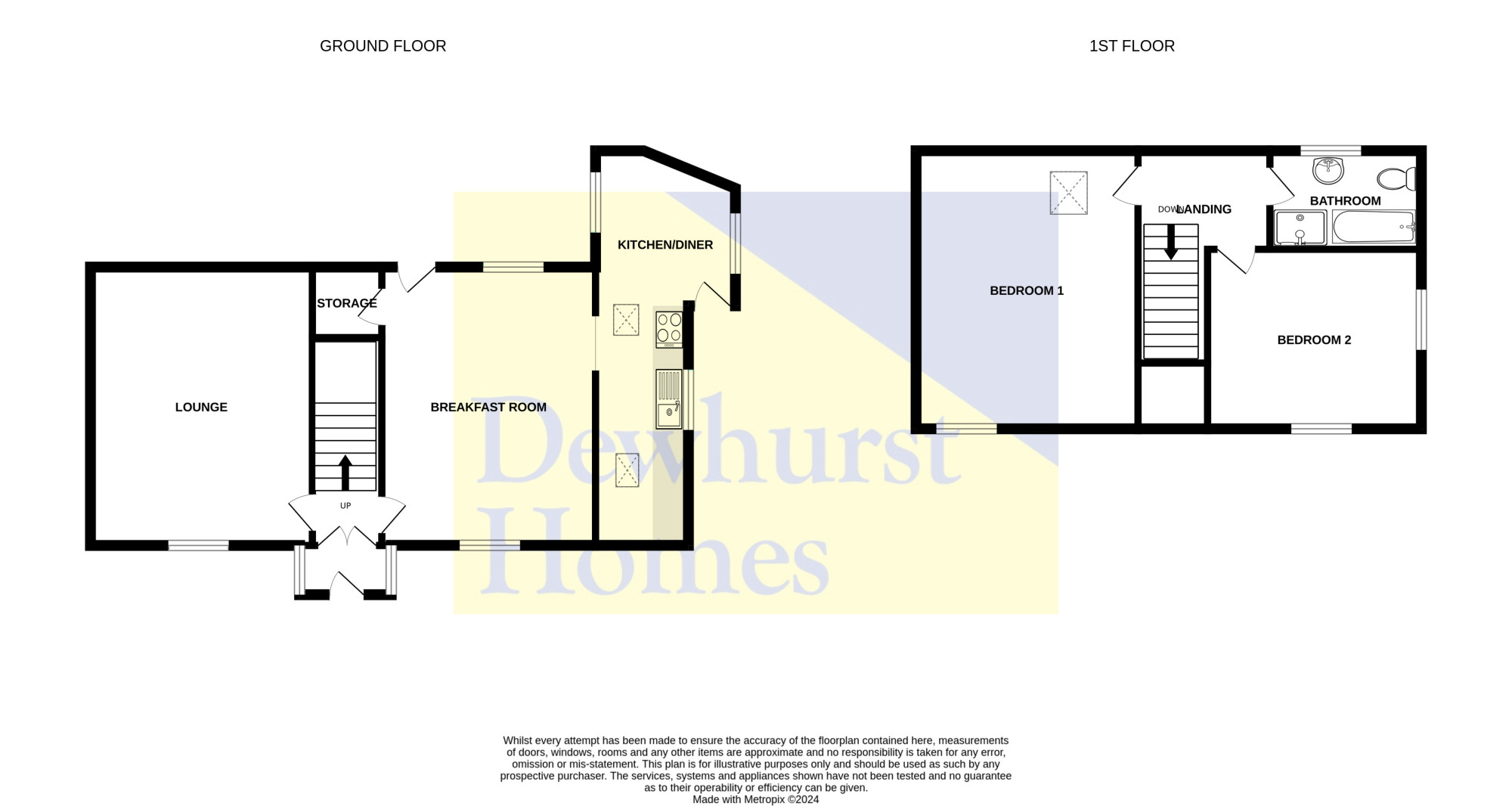Cottage for sale in Lancaster Road, Cabus PR3
* Calls to this number will be recorded for quality, compliance and training purposes.
Property description
Welcome to the historical charm of Lancaster Road, Cabus, where this characterful semi-detached property is a true gem waiting to be discovered. Dating back to the 1640s and mentioned in historical accounts, this captivating residence boasts a unique blend of old-world allure and modern comfort. Priced at £220,000.00, this two-bedroom, one-bathroom home is a rare find, offering a tranquil and private garden with a delightful patio courtyard, perfect for enjoying the outdoors.
Step inside to be greeted by the enchanting features of exposed beams and stone walls, adding a touch of character and history to the light and airy interior. With no chain, this property is ready to become your new home without delay, offering a seamless transition for its lucky new owners.
Nestled in a secluded plot, this charismatic abode is not only a beautiful living space but also a wise investment.
Conveniently situated close to amenities, this home is within easy reach of the vibrant village centre, providing access to local shops, restaurants, and essential services. With the added benefit of being offered with no chain, this is an excellent opportunity to secure a remarkable property in a sought-after location.
The charming plot is just a short distance away from Garstang centre and all the amenities it has to offer, from supermarkets, independent shops, cafes, bistros, restaurants, schools and churches. Activities are in abundance around the neighbouring villages from golf, fishing, hiking, fell walks and swimming. The fair trade market town has a real community vibe with lots of friendly people.
With its proximity to the picturesque Lancashire countryside and the River Wyre, this property allows for a peaceful and idyllic lifestyle while still being within reach of urban amenities. The vibrant and historic city of Lancaster is just a short drive away, offering a wide array of cultural, entertainment, and leisure facilities.
Dont miss out on this exceptional opportunity to own a piece of history in a vibrant and prosperous area. Embrace the charm of this property and make it your own, where every day feels like a journey through time and comfort. To view this property please call Dewhurst Homes on .
Disclaimer:These particulars, whilst believed to be correct, do not form any part of an offer or contract. Intending purchasers should not rely on them as statements or representation of fact. No person in this firm's employment has the authority to make or give any representation or warranty in respect of the property. All measurements quoted are approximate. Although these particulars are thought to be materially correct their accuracy cannot be guaranteed and they do not form part of any contract.
Entrance /Porch
Traditional front door and double glass paned doors into hall, tiled floor, window to the side and access to all ground floor rooms.
Lounge (15.2 x 12.1)
Traditional wooden paned window to the front, open stone walls to two sides, exposed beams, tiled flooring, radiator and ceiling light.
Breakfast Room (15.1 x 11.8)
Traditional wooden paned window to the front and rear, door into private courtyard, access to under stairs storage, radiator, exposed beams, tiled flooring and ceiling light.
Kitchen/Diner (21.6 x 6.2)
Fitted with a range of wall and base units, windows to three sides and two velux, traditional rear glass paned door, complimentary worktops and splash back tiling, sink and drainer with mixer tap, plumbing for washing machine and space for tumble dryer and fridge freezer, tiled flooring, storage shelves, boiler, radiator and ceiling light.
Bedroom One (15.4 x 12.3)
Upvc double glazed window, open stone walls, painted beams, walk-in storage cupboard, carpet, radiator and ceiling light.
Bedroom Two (11.10 x 6.11)
Upvc double glazed windows to two sides, painted beams, carpet, radiator and ceiling light.
Bathroom
Traditional wooden paned window to the side, hand wash basin with mixer tap, w/c, bath with mixer tap and shower hose, corner walk-in shower, complimentary wall tiles, contrasting flooring, radiator and ceiling light.
External
Private rear courtyard, raised planters with established plants and shrubs, decorative stones and pathway. To the side is a private garden with patio area, garden storage, private fencing, and established plants, trees and shrubs. Shared drive to the front leading to tandem style garage.
Property info
For more information about this property, please contact
Dewhurst Homes, PR3 on +44 1995 493950 * (local rate)
Disclaimer
Property descriptions and related information displayed on this page, with the exclusion of Running Costs data, are marketing materials provided by Dewhurst Homes, and do not constitute property particulars. Please contact Dewhurst Homes for full details and further information. The Running Costs data displayed on this page are provided by PrimeLocation to give an indication of potential running costs based on various data sources. PrimeLocation does not warrant or accept any responsibility for the accuracy or completeness of the property descriptions, related information or Running Costs data provided here.






































.png)
