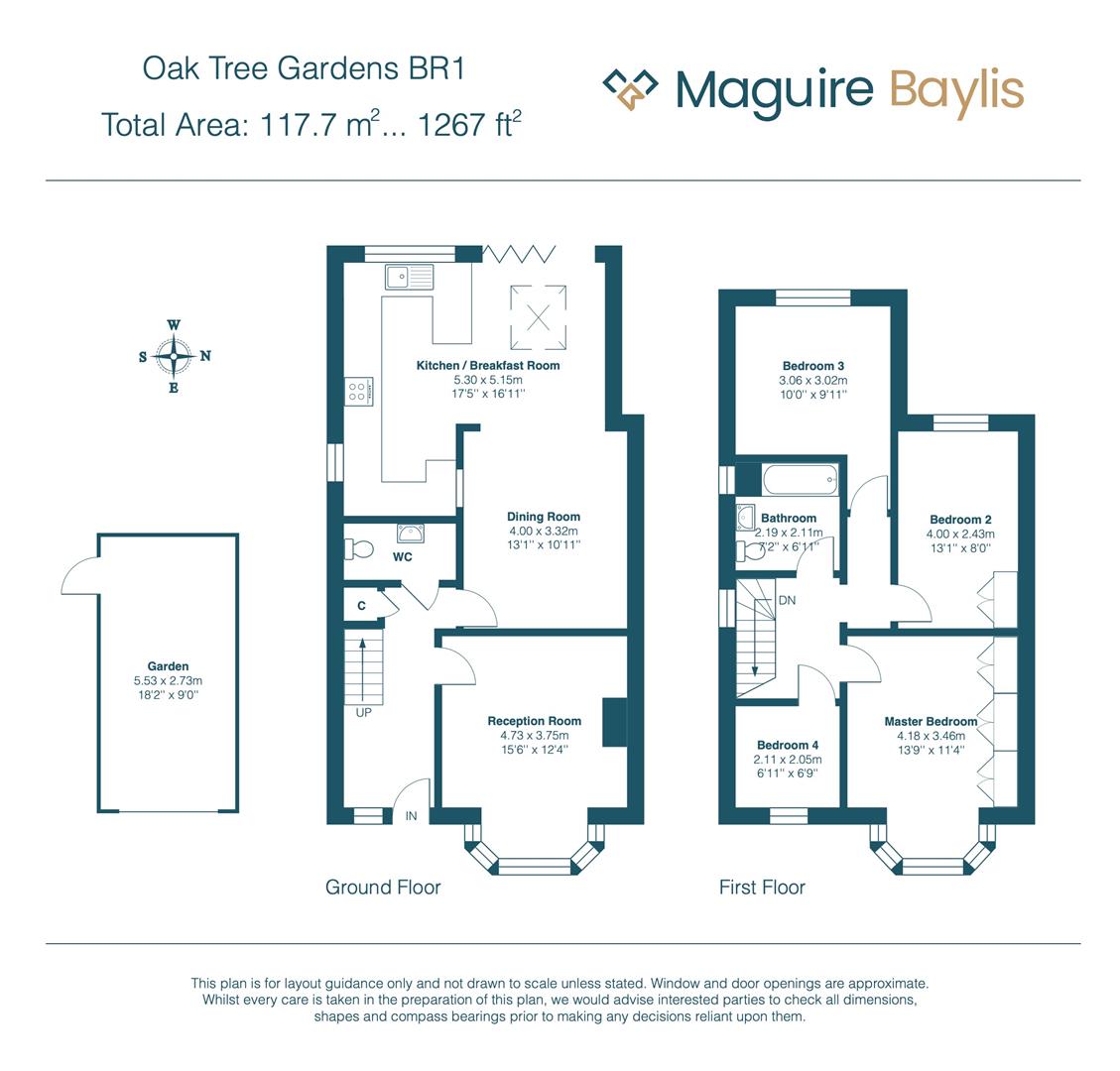Semi-detached house for sale in Oak Tree Gardens, Bromley BR1
* Calls to this number will be recorded for quality, compliance and training purposes.
Property features
- Semi detached 1930's house with double rear extension
- Four well-proportioned bedrooms
- Impressive open plan 17' kitchen/family room
- Spacious bay fronted lounge
- Downstairs WC ** well appointed family bathroom
- Lovely tree-lined road ** popular with families
- Convenient for local shops/grove park station
- Large single garage at rear
- Well presented throughout
- EPC - band D
Property description
Guide Price: £700,000 - £725,000. Maguire Baylis are delighted to offer for sale this extended 1930's built four bedroom semi detached family house located within a lovely tree lined residential road with good schools close by and within easy walking distance of Grove Park station.
This super property provides bright and spacious accommodation featuring a fantastic open plan kitchen/family room to the rear with bi-folding doors to the garden and a large roof lantern allowing light to flood in. Further accommodation comprises: A spacious entrance hallway; downstairs WC; a bay-fronted living room. Upstairs, there are four bedrooms, plus a modern and luxuriously appointed family bathroom.
Outside, the garden is a great feature, featuring a full width patio/terrace and leading to a large detached garage to the rear.
Oak Tree Gardens is an attractive, tree-lined road forming part of the popular Links Estate. It provides great access to Grove Park station with trains to London Bridge/Charing Cross, and is close to a range of useful shops in Burnt Ash Lane. Bromley High Street, along with The Glades retail centre, is also within easy reach being around two miles.
Front Porch
Covered entrance porch; outside light.
Entrance Hallway
Part glazed front door; built-in understairs storage cupboards; wood effect flooring.
Downstairs Wc
Fitted wash basin; WC; radiator; extractor fan; wood flooring.
Lounge (4.72m x 3.73m (15'6 x 12'3))
Double glazed bay window with fitted plantation shutters; feature fireplace; fitted shelving; wood effect flooring; radiator.
Dining/Rear Reception Room (4.04m x 3.30m (13'3 x 10'10))
Open plan to l-Shaped kitchen; radiator; wood effect flooring.
Kitchen/Family Room (5.28m x 5.13m (17'4 x 16'10))
An impressive L-shaped room featuring bi-folding doors to the rear leading to the garden plus double glazed windows to rear and side. Fitted with a comprehensive range of modern white wall and base units with return breakfast bar. Polished granite worktops to three walls; inset butler sink unit; built-in oven and hob with extractor hood over; integrated dishwasher. Vertical radiator; wood effect flooring.
First Floor Landing
Double glazed window to side; access to loft space (loft with loft ladder, boarded for storage and with light).
Bedroom 1 (4.83m x 2.82m (to wardrobes) (15'10 x 9'3 (to ward)
Double glazed bay window to front; fitted wardrobes to one wall; radiator.
Bedroom 2 (4.09m x 2.44m (13'5 x 8'))
Double glazed window to rear; radiator; fitted wardrobe.
Bedroom 3 (3.05m x 3.05m (plus door recess) (10' x 10' (plus)
Double glazed window to rear; radiator.
Bedroom 4 (2.13m x 2.03m (7' x 6'8))
Double glazed window to front; radiator.
Bathroom (2.18m x 2.08m (7'2 x 6'10))
Double glazed window to side; fitted with a modern, luxuriously appointed suite comprising panelled bath with built-in shower over and folding glass shower screen; fitted wash basin with storage units under; WC; heated towel rail; tiled flooring.
Garden (approx 21m (approx 68'10"))
Mainly laid to lawn with full width paved patio and terrace; outside water tap; side access via gate plus gate to rear.
Garage (5.49m x 3.18m (18' x 10'5))
A good size single garage with up and over door; side door to garden; light and power.
Council Tax
London Borough of Bromley - Band E
Property info
For more information about this property, please contact
Maguire Baylis, BR2 on +44 20 8166 8419 * (local rate)
Disclaimer
Property descriptions and related information displayed on this page, with the exclusion of Running Costs data, are marketing materials provided by Maguire Baylis, and do not constitute property particulars. Please contact Maguire Baylis for full details and further information. The Running Costs data displayed on this page are provided by PrimeLocation to give an indication of potential running costs based on various data sources. PrimeLocation does not warrant or accept any responsibility for the accuracy or completeness of the property descriptions, related information or Running Costs data provided here.






























.png)