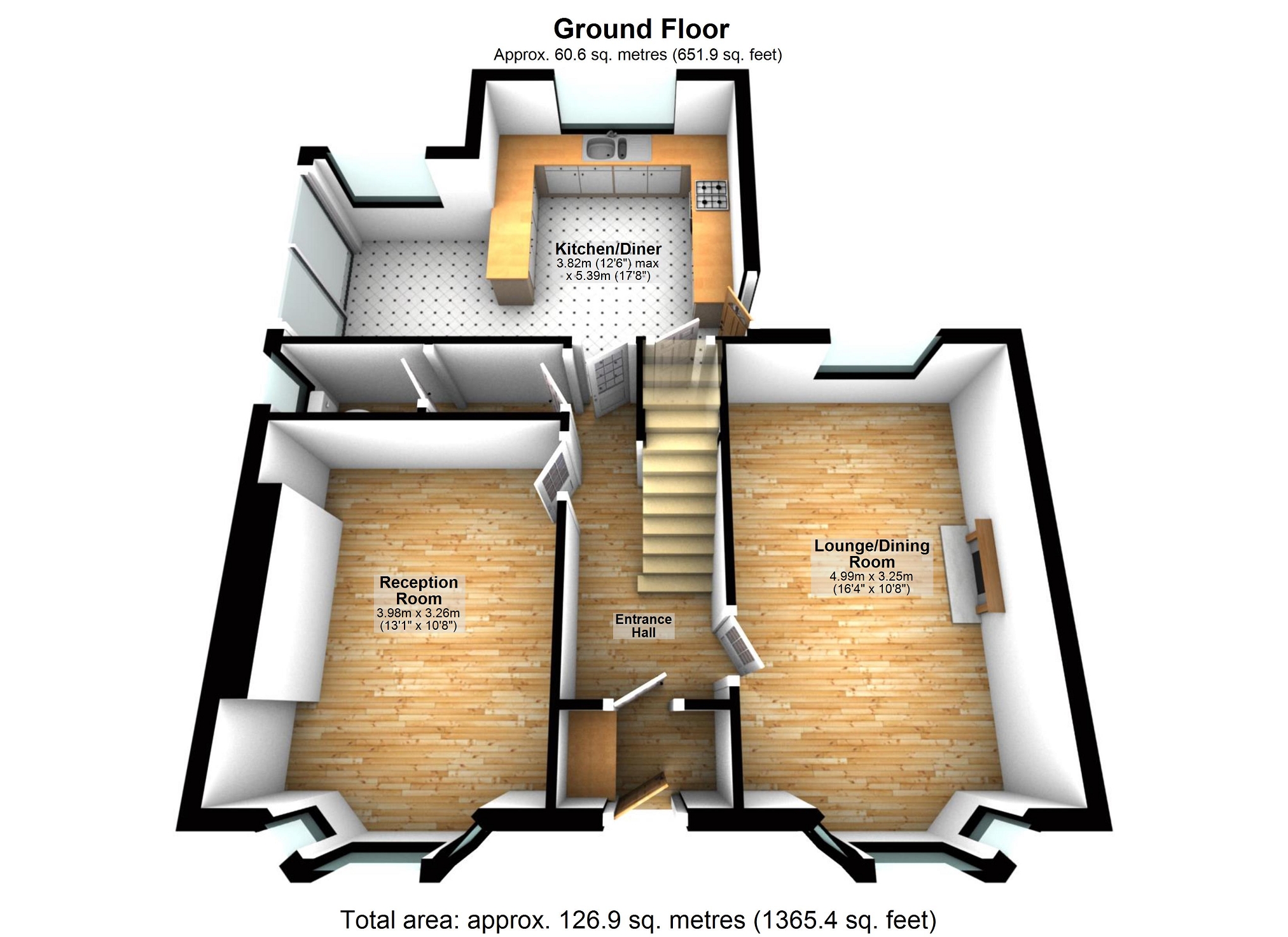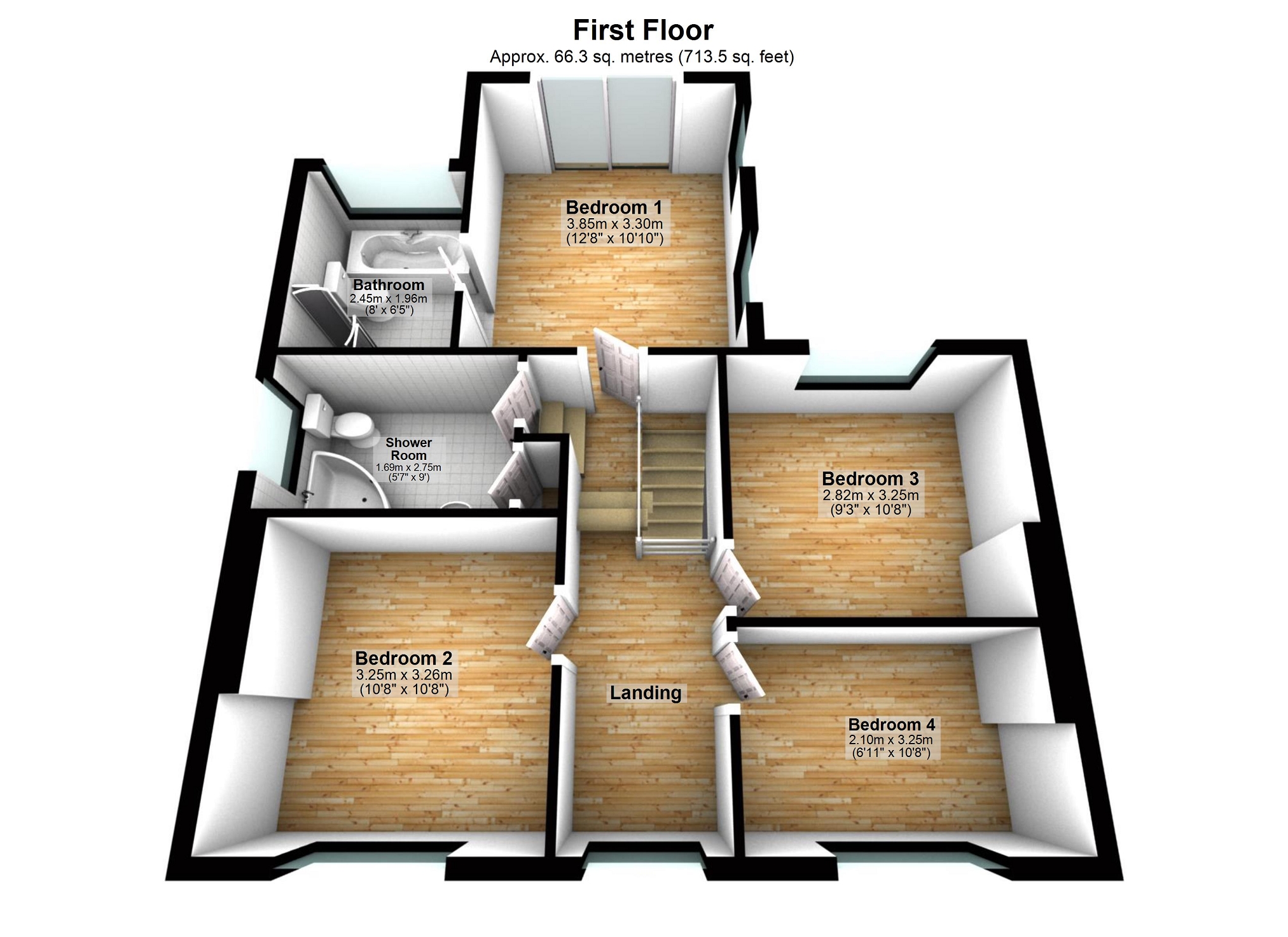Detached house for sale in Gower Road, Upper Killay, Swansea, City And County Of Swansea. SA2
* Calls to this number will be recorded for quality, compliance and training purposes.
Property features
- Spacious detached family home
- Four bedrooms
- Shower plus master ensuite 4-piece bathroom
- Two receptions rooms
- Large open plan kitchen dining room
- Large driveway frontage
- Good sized enclosed rear garden with wrap around decked terrace
- Desirable location opposite local primary school
- Gower coastline a short drive away
Property description
A detached double fronted family home situated within the desirable location of Upper Killay, Swansea. Accommodation includes; entrance hallway, reception room, lounge dinging room with log burner, WC, stylish open plan kitchen diner with integrated appliances to ground floor. To the first floor are four bedrooms (master with ensuite 4-piece bathroom) and Juliet balcony and further family shower room with WC. Externally the property occupies a good size plot with spacious driveway frontage and enclosed rear garden and wrap around large decked sun terrace. The property is sold with no onward chain. The property is located opposite the local primary school with good access to local cycle path, local shops and amenities, the Gower Coastline is a short drive away. Ideal family home. Epc-e. Council Tax Band-e.
Ground Floor
Entrance Hall
Upvc double glazed composite door to front, stairs to first floor, part tiled part timber flooring, stairs to first floor and radiator.
Lounge-Dining Room (4.99m x 3.25m (16' 4" x 10' 8"))
Spacious living space with Upvc double glazed bay window to front, floor to ceiling feature double glazed feature window over looking decked area to rear, feature fire place with log burner and radiator.
Reception Room (3.98m x 3.26m (13' 1" x 10' 8"))
Upvc double glazed Bay window to front, timber flooring and radiator.
W.C.
Upvc frosted double glazed window to side, half tiled walls, tiled flooring and radiator.
Kitchen-Diner (5.39m Max x 3.82m Max (17' 8" Max x 12' 6" Max))
Kitchen area: Range of modern base and wall units with hardwood worktops and tiled splash backs, integrated dish washer, washing machine, under counter fridge and freezer, Zanussi double oven and microwave, 4-ring electric hob and extractor hood over, sink unit, wine cooler, LED spot lighting, Upvc double glazed window and door to rear, under stairs storage cupboard, tiled flooring and vertical panel radiator.
Dining Area; vaulted ceiling, Large Upvc double glazed patio doors which open out to decked sun terrace, Upvc double glaze window to rear, tiled flooring and vertical panel radiator.
Second Floor.
Bedroom 1 (3.85m x 3.30m (12' 8" x 10' 10"))
Upvc double glazed French doors which open out onto the Juliet Balcony, two additional Upvc double glazed windows to side and vertical panel radiator.
En Suite Bathroom (2.45m x 1.96m (8' 0" x 6' 5"))
Modern bathroom suite which includes; Upvc double glazed window to rear, roll top bath, large corner shower with over Rain Forest style shower, floating style wash hand basin, fully tiled walls and floors and heated towel rail
Bedroom 2 (3.26m x 3.25m (10' 8" x 10' 8"))
Upvc double glazed window to front and radiator.
Family Shower Room (2.75m x 1.69m (9' 0" x 5' 7"))
Modern suite which includes; Upvc frosted double glazed window to rear, larger corner shower, low level WC, pedestal wash hand basin, fully tiled walls and flooring, built in storage cupboard housing wall mounted gas combi central heating boiler.
Bedroom 3 (3.25m x 2.82m (10' 8" x 9' 3"))
Upvc double glazed window to rear and radiator.
Bedroom 4 (3.25m x 2.10m (10' 8" x 6' 11"))
Upvc double glazed window to front and radiator.
Externally.
To front; large enclosed driveway laid to gravel with plenty of space for multiple vehicles or motor home.
To rear: Spacious enclosed rear garden which includes; spacious wrap around decked sun terrace, further lower garden area laid mainly to lawn with under deck storage.
Property info
For more information about this property, please contact
Clee Tompkinson Francis - Swansea, SA1 on +44 1792 293230 * (local rate)
Disclaimer
Property descriptions and related information displayed on this page, with the exclusion of Running Costs data, are marketing materials provided by Clee Tompkinson Francis - Swansea, and do not constitute property particulars. Please contact Clee Tompkinson Francis - Swansea for full details and further information. The Running Costs data displayed on this page are provided by PrimeLocation to give an indication of potential running costs based on various data sources. PrimeLocation does not warrant or accept any responsibility for the accuracy or completeness of the property descriptions, related information or Running Costs data provided here.












































.png)


