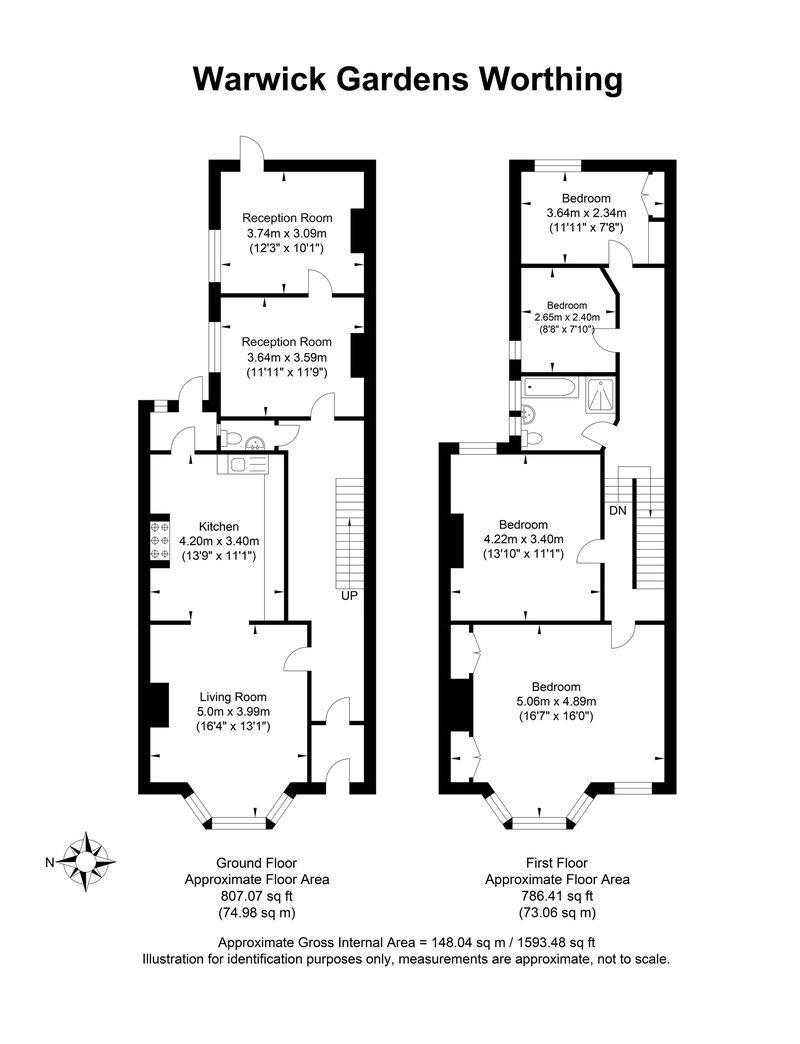Terraced house for sale in Warwick Gardens, Worthing BN11
* Calls to this number will be recorded for quality, compliance and training purposes.
Property features
- Substantial Mid Terraced Edwardian Family Home
- Four First Floor Bedrooms
- Three Reception Rooms
- West-Facing Bay Fronted Living Room
- Modern Fitted Kitchen/Breakfast Room
- Contemporary Four-Piece Bathroom Suite
- Wealth Of Original Features
- Less Than 250 Metres From The Seafront
- Close To Shops, Amenities, Parks & Mainline Train Station
- No Ongoing Chain
Property description
We are delighted to offer for sale this impeccably presented, charming and characterful, period family home positioned on this prestigious and highly desirable road in Central Worthing, close to local shops, amenities, mainline train station, parks and leisure facilities. This attractive, mid terraced home is located less than 250 metres from Worthing's picturesque seafront and boasts four bedrooms, three reception rooms, renovated fitted kitchen, modern family bathroom, ground floor W/C and a low maintenance private rear garden. The property will be sold with no ongoing chain.
Internal The covered wooden front door opens into the internal porch which provides a convenient place to kick off shoes and hang coats before entering the welcoming entrance hall via an original stained glass door. The entrance hall benefits from a wealth of original features, under stairs storage, ground floor w/c, and stairs that rise to the first floor. Positioned to the front of the property and measuring a spacious 16' 4'' x 13' 1'' is the beautifully presented living room which boasts a large double glazed west-facing bay window allowing a wealth of natural light to flood the room. This room also features an open fire with shelving either side to store logs. An archway opens to the modern renovated kitchen creating a beautifully light, airy open plan space that which produces the perfect space to entertain family and friends. Measuring a generous 13' 9'' x 11' 1'', the kitchen offers a combination of precise lines and impressive functionality with the linear handleless 'Poppenpohl' units. 'Iroko' worktops and exposed brickwork finalise this intention and cleverly design space. In addition, there are a number of integrated appliances which include, a dishwasher, smeg oven/hob and space for American sized fridge/freezer. A utility room can be accessed from the kitchen and offers space and provisions for white goods and access to the rear garden. Versatility is a key description for the property with two further reception rooms positioned to the rear of the property with direct access to the low maintenance and well tended private rear garden. To the first floor, there are four bedrooms, all benefiting from fitted wardrobes and shelving with three comfortably large enough to call double bedrooms. The main double bedroom, is positioned to the front of the property spanning the full width of this impressive home and measures a spacious 16' 7'' x 16' 0''. Boasting a large bay window that overlooks the west, this room is light and airy all year round, features original wooden flooring and boasts two fitted wardrobes. The second bedroom also benefits from a built in storage cupboard. The family bathroom has been finished to a modern standard, with a four-piece suite including, a bath with center taps, walk-in shower with rainforest shower, hand wash basin and toilet. The room is mostly tiled with a combination of white and sea green mosaic glass tiles with an 'Iroko' counter-top. Boasting an exceptional standard throughout, this centrally positioned period family home encapsulates modern living with characterful charm and viewing is highly recommended.
External There is a black and white Victorian mosaic tiled path that lines one side of the delightful front garden, with plum-coloured slate chippings, potted plants and a tall palm tree. To the rear of the property is the private courtyard garden which is mostly decked with plenty of space for a table and chairs. Facing due east, this beautifully maintained garden boasts a wealth of pleasant morning and daytime sunshine. With brick walls lining all boundaries, planted borders and a tall olive tree, this garden feels extremely private and secluded. There is a side return, with original tiles which originate from 1905, which also provide a pleasant space to relax during the summer months. There is a garden shed, providing the perfect place to store garden furniture or tools. There is rear access to the property via a secure twitten.
Situated This sympathetically renovated property is positioned in one of Worthing's most prestigious postcodes in central Worthing. Less than 250 metres from Worthing Seafront, within easy walk of three of Worthing's most attractive parks and less than half a mile from the town centre, you'll be perfectly located to benefit from some of the best restaurants and cafes in the area. Close-by is the award-winning leisure centre, Splashpoint that boasts two swimming pools, spa and gym. There are also three parks and a sea-inspired children's playground all located next to Splashpoint. Commuters are also well served with Worthing train station's offering regular services along the coast and London.
Council Tax Band D
Property info
For more information about this property, please contact
Jacobs Steel - Worthing, BN11 on +44 1903 929415 * (local rate)
Disclaimer
Property descriptions and related information displayed on this page, with the exclusion of Running Costs data, are marketing materials provided by Jacobs Steel - Worthing, and do not constitute property particulars. Please contact Jacobs Steel - Worthing for full details and further information. The Running Costs data displayed on this page are provided by PrimeLocation to give an indication of potential running costs based on various data sources. PrimeLocation does not warrant or accept any responsibility for the accuracy or completeness of the property descriptions, related information or Running Costs data provided here.





































.png)
