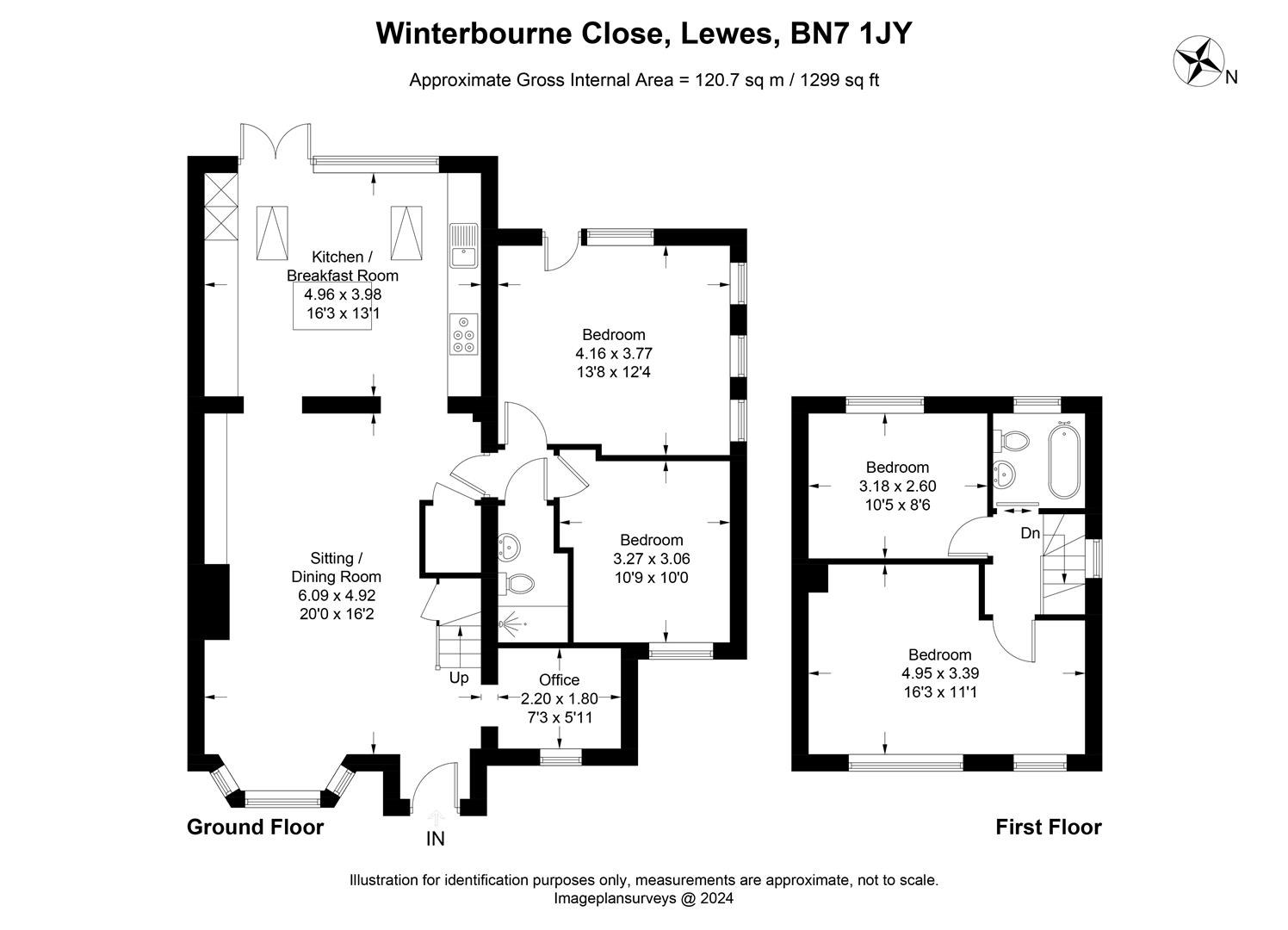Semi-detached house for sale in Winterbourne Close, Lewes BN7
* Calls to this number will be recorded for quality, compliance and training purposes.
Property features
- Superb extended and modernised semi detached house
- Open plan living spaces, ideal for families
- Four double bedrooms
- Two bathrooms
- Off street parking
- Large front garden
- Easy to maintain rear garden
- Stylish & modern finish throughout
- Handy office room
- Desired location within walking distance of High Street
Property description
This superb extended semi detached home within walking distance of the High Street is ideal for families looking to take that next step on the property ladder and find their forever home.
Having been lovingly refurbished throughout by the current owners the layout offers great versatility with two double bedrooms and a shower room on the ground floor coupled with a further two double bedrooms and beautiful bathroom on the first floor.
The open plan living spaces downstairs are ideal for family living, filled with wonderful natural light and have been beautifully finished with warm and inviting wooden flooring running throughout. A handy office space is perfect for those with the need to work from home.
Outside you have a fantastic garden to the front providing a safe area for all the family to enjoy and giving extra privacy with the home being set back from the road. The rear garden has been expertly designed to make full use of the space whilst being easy to maintain, creating an area ideal for entertaining friends and family.
Finally you have the added bonus of ample parking for three cars, making this a real must see family home that has plenty to offer.
This superb extended semi detached home within walking distance of the High Street is ideal for families looking to take that next step on the property ladder and find their forever home.
Having been lovingly refurbished throughout by the current owners the layout offers great versatility with two double bedrooms and a shower room on the ground floor coupled with a further two double bedrooms and beautiful bathroom on the first floor.
The open plan living spaces downstairs are ideal for family living, filled with wonderful natural light and have been beautifully finished with warm and inviting wooden flooring running throughout. A handy office space is perfect for those with the need to work from home.
Outside you have a fantastic garden to the front providing a safe area for all the family to enjoy and giving extra privacy with the home being set back from the road. The rear garden has been expertly designed to make full use of the space whilst being easy to maintain, creating an area ideal for entertaining friends and family.
Finally you have the added bonus of ample parking for three cars, making this a real must see family home that has plenty to offer.
Kitchen/Breakfast Room (4.95m x 3.99m (16'3 x 13'1))
Sitting/Dining Room (6.10m x 4.93m (20'0 x 16'2))
Bedroom (4.17m x 3.76m (13'8 x 12'4))
Bedroom (3.28m x 3.05m (10'9 x 10'0))
Office (2.21m x 1.80m (7'3 x 5'11))
Bedroom (3.18m x 2.59m (10'5 x 8'6))
Bedroom (4.95m x 3.38m (16'3 x 11'1))
Council Tax Band - C £2,225 Per Annum
Property info
For more information about this property, please contact
Oakfield, BN7 on +44 1273 767163 * (local rate)
Disclaimer
Property descriptions and related information displayed on this page, with the exclusion of Running Costs data, are marketing materials provided by Oakfield, and do not constitute property particulars. Please contact Oakfield for full details and further information. The Running Costs data displayed on this page are provided by PrimeLocation to give an indication of potential running costs based on various data sources. PrimeLocation does not warrant or accept any responsibility for the accuracy or completeness of the property descriptions, related information or Running Costs data provided here.































































.png)



