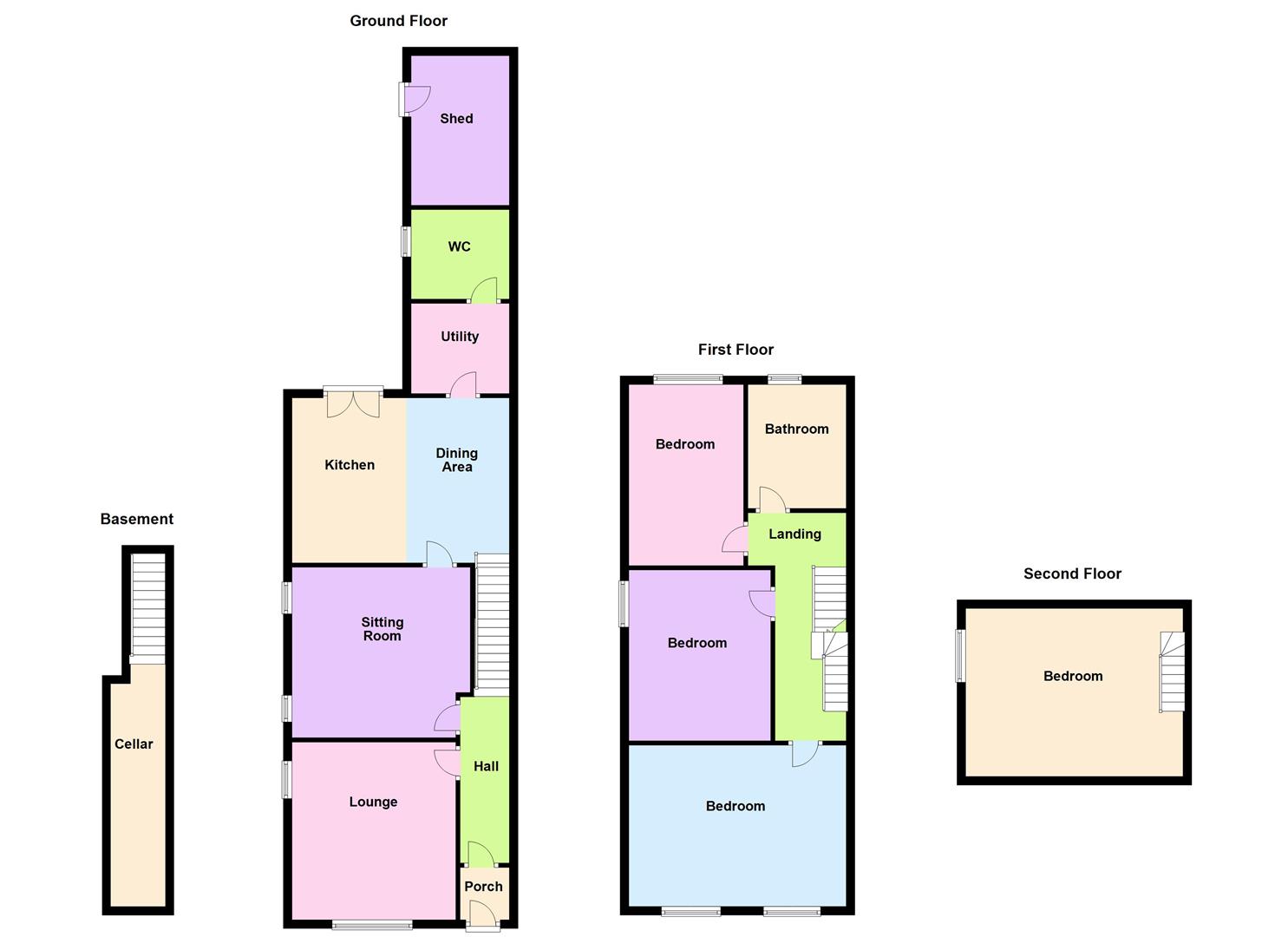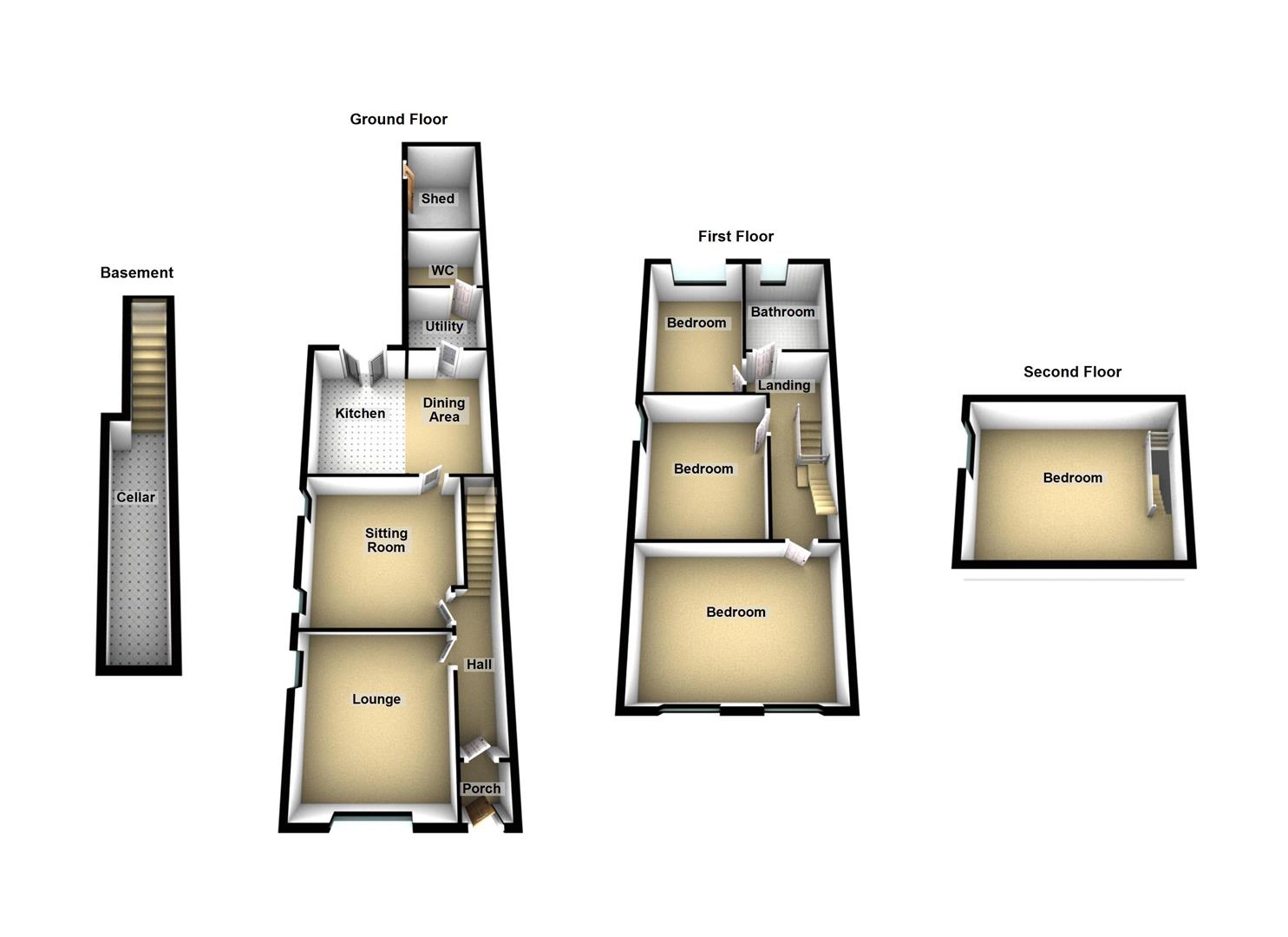Semi-detached house for sale in Huddersfield Road, Stalybridge SK15
* Calls to this number will be recorded for quality, compliance and training purposes.
Property features
- Immaculate Three Storey Character Semi-Detached
- Two Reception Rooms
- Breakfast Kitchen
- Utility and Downstairs Cloaks/WC
- Four Double Bedrooms
- Period Four Piece Bathroom Suite
- Substantial Rear Garden Plot
- Large Garage/Workshop
- Presented To A High Standard
- Internal Inspection Essential
Property description
Dawsons are pleased to welcome to the market this stunningly presented extended four-bedroom family semi-detached property offers accommodation over three floors, has been comprehensively upgraded to the highest of standards by the present owners, blending a perfect match of retained character and modern day living. In brief the property comprises of entrance porch, lounge, sitting room, kitchen/dining area, utility room, downstairs W to the ground floor. Basement. Three bedrooms and bathroom to the first floor. Further bBedroom to the second floor. ** Only an internal inspection will reveal the true quality and size of accommodation on offer **
The Accommodation Briefly Comprises:
Entrance vestibule, entrance hallway, lounge with feature fireplace, sitting room, breakfast kitchen, utility room, cloaks/WC. There is a useful storage cellar accessed from the breakfast kitchen. To the first floor there are three double bedrooms (front bedroom could easily be split into two), family bathroom with four-piece modern suite. To the second floor there is a further double bedroom.
Externally, there is a concrete imprint forecourt and driveway. To the rear there are two patio areas plus a substantial lawned garden area with mature border plants and shrubs. Also accessed from the rear garden there is a brick-built garage/workshop and storage outbuilding with further potential.
The property is situated in a popular and conveniently located area with Stalybridge town centre being within easy reach and having excellent commuter links via its bus and train stations. Local junior and high schools are also within easy reach making the property ideally suited to a growing family. Several countryside walks are also within close proximity.
The Accommodation In Detail Comprises:
Ground Floor
Entrance Vestibule
Composite style front door with two double-glazed units, Karndean flooring.
Entrance Hallway
Karndean flooring, central heating radiator.
Lounge (3.99m x 3.78m (13'1 x 12'5))
Feature fireplace with living flame coal effect gas fire, two uPVC double-glazed windows, two central heating radiators.
Sitting Room (4.01m x 3.94m (13'2 x 12'11))
Feature inset fireplace with multi-fuel stove, exposed stained floorboards, two uPVC double-glazed windows, central heating radiator.
Breakfast Kitchen (5.00m x 3.63m (16'5 x 11'11))
Feature inset Belfast style sink, a range of wall and floor mounted units, solid woodwork surface section, built-in stainless steel chimney hood, part tiled, tiled floor, central heating radiator, uPVC double-glazed French doors onto the rear garden. Access to the cellar provides useful storage space and has power and lighting.
Utility Room (2.08m x 2.06m part restricted headroom (6'10 x 6'9)
Plumbing for automatic washing machine and dryer, central heating radiator, part tiled.
Cloaks/Wc
Modern white suite having low-level WC, wash hand basin with vanity storage unit, built-in storage cupboards, heated chrome towel rail/radiator, double-glazed Velux window.
First Floor
Landing
Karndean flooring, understairs storage cupboard.
Bedroom 1 (Front) (5.08m x 3.99m (16'8 x 13'1))
Two uPVC double-glazed windows, two central heating radiators. The front bedroom could easily be split into two.
Bedroom 2 (3.94m x 3.25m (12'11 x 10'8))
UPVC double-glazed window, central heating radiator.
Bedroom 3 (3.61m x 2.36m (11'10 x 7'9))
UPVC double-glazed window, central heating radiator.
Bathroom/Wc (2.79m x 2.31m (9'2 x 7'7))
Period white suite having freestanding claw foot bath, pedestal wash hand basin, low-level WC, separate shower cubicle, laminate flooring, part tiled, uPVC double-glazed window, central heating radiator.
Second Floor
Bedroom 4 (3.99m x 3.71m plus door alcove (13'1 x 12'2 plus d)
Part restricted headroom
Eaves storage, double-glazed Velux window, central heating radiator.
Externally
The forecourt garden and driveway have a concrete imprint finish.
To the rear there is a concrete imprint patio and side path. From the upper terrace there is access to the brick-built garage which is 20'3 x 10'2 with power and lighting. There are steps down to the lower flagged patio area which has access to a useful brick-built storage outbuilding which has further potential to be developed. There is a substantial lawned garden area with mature border plants and shubs.
Tenure
Tenure is Freehold - Solicitors to confirm.
Council Tax
Council Tax Band "C".
Viewings
Strictly by appointment with the Agents.
Property info
Huddersfield Road, Stalybridge - All Floors.Jpg View original

Huddersfield Road 3D.Jpg View original

For more information about this property, please contact
WC Dawson & Son, SK15 on +44 161 937 6395 * (local rate)
Disclaimer
Property descriptions and related information displayed on this page, with the exclusion of Running Costs data, are marketing materials provided by WC Dawson & Son, and do not constitute property particulars. Please contact WC Dawson & Son for full details and further information. The Running Costs data displayed on this page are provided by PrimeLocation to give an indication of potential running costs based on various data sources. PrimeLocation does not warrant or accept any responsibility for the accuracy or completeness of the property descriptions, related information or Running Costs data provided here.



































.png)

