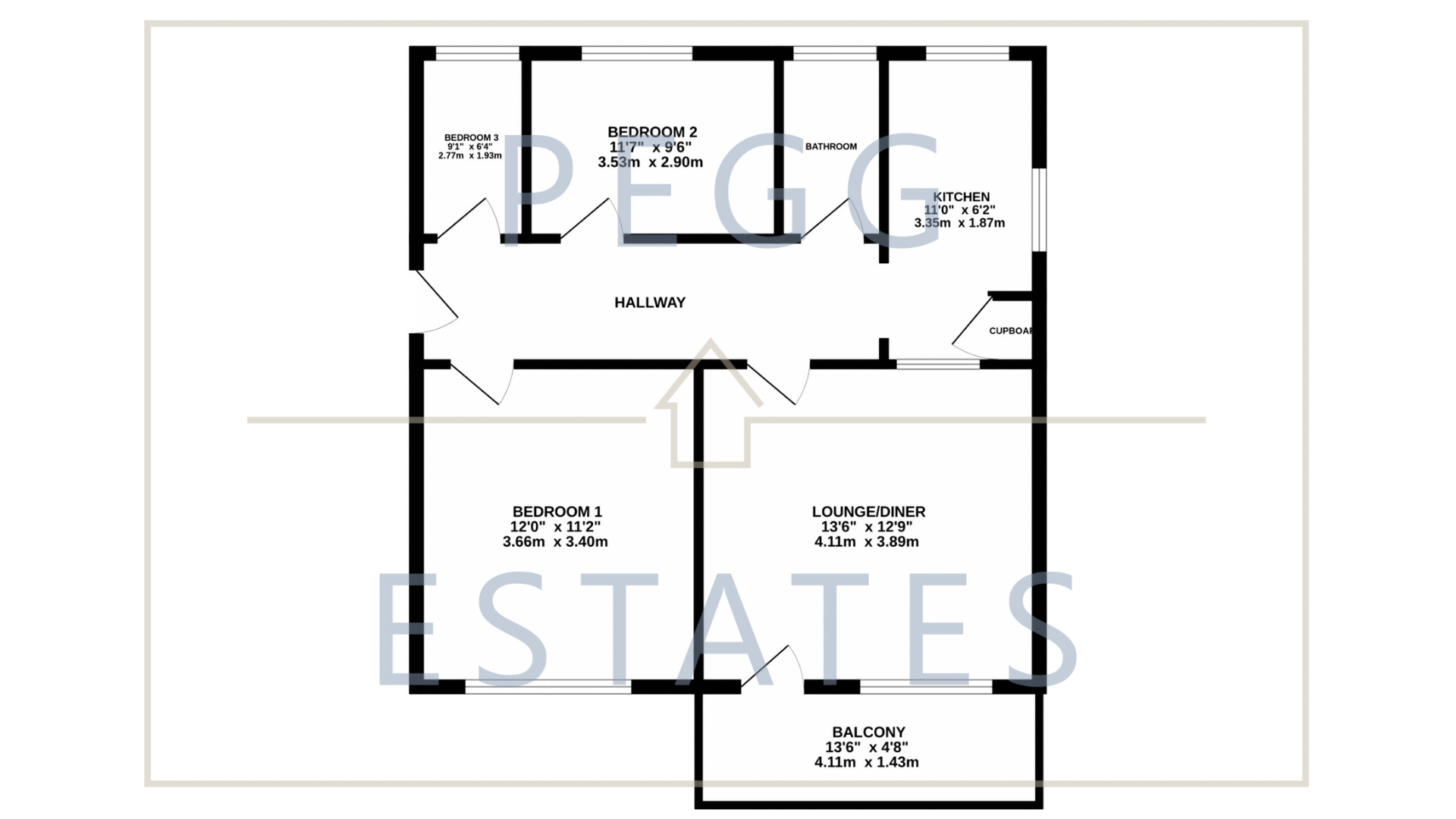Flat for sale in South Parks Road, Torquay TQ2
* Calls to this number will be recorded for quality, compliance and training purposes.
Property features
- Chain Free
- Close to Amenities
- Close to Schools and Transport Links
- Convenient Location
- Gas Central Heating & Double Glazing
- Ideal First Time Buy Or Investment
- Top Floor Apartment
- Far Reaching View
Property description
Description
As you step inside, you'll be greeted by generously proportioned rooms, beginning with a bright and airy living room with balcony-the perfect space for relaxation and entertaining guests. Adjacent, the well-appointed kitchen provides ample room for culinary endeavors, ensuring both practicality and functionality.
The apartment features two spacious double bedrooms, offering ample space for rest and relaxation, as well as a comfortable single bedroom-perfect for guests or as a home office. A stylish bathroom completes the living quarters, providing convenience and comfort for residents.
Notably, the property benefits from double glazing and gas central heating, ensuring year-round comfort and energy efficiency. With the added bonus of no onward chain, this apartment offers a hassle-free buying experience for prospective owners.
Ideally situated close to amenities, transport links, and schools, this apartment offers the perfect blend of convenience and lifestyle. Whether you're looking to step onto the property ladder or expand your investment portfolio, don't miss out on the opportunity to make this your new home in Barton, Torquay.
Council Tax Band: A
Tenure: Leasehold
Living Room (13.6' x 11.8')
Carpeted throughout, double glazed double aspect window to front aspect which overlooks allotments, fields and greenery, electric feature fireplace, tv unit, space for table and chairs.
Kitchen (5.17' x 13.58')
Matching wall and base units, plumbing for washing machine, space for under counter fridge, built in freezer and space for dishwasher, stainless steel sink with mixer tap, tiled splashback, integrated electric oven with gas hob and hidden extractor fan, radiator to side.
Bathroom (6.8' x 4.6')
Tiled flooring throughout, matching white three piece suite including panel bath with Mira shower, pedestal sink, low level wc. Tiled walls throughout, obscure window to side, small radiator to side.
Bedroom 1 (10.4' x 11.6')
Double room with large double glazed window to side aspect, carpeted throughout, radiator to side, electric points.
Bedroom 2 (11.3' x 12.7')
Double bedroom, carpeted throughout, large double glazed window overlooking the allotments with views of plenty of greenery, built in wardrobe space, built in drawers and desk.
Bedroom 3 (5.1' x 9.2')
Single room carpeted throughout, small double glazed window to rear, electric points.
Leasehold Information
Length of lease 91 years
Service charge £109 pcm (including buildings insurance)
Sanctuary Management Company
The lease allows you to have pets
The lease allows you to rent the property
The lease does not allow to holiday let
Property info
For more information about this property, please contact
Pegg Estates, TQ1 on +44 1803 912052 * (local rate)
Disclaimer
Property descriptions and related information displayed on this page, with the exclusion of Running Costs data, are marketing materials provided by Pegg Estates, and do not constitute property particulars. Please contact Pegg Estates for full details and further information. The Running Costs data displayed on this page are provided by PrimeLocation to give an indication of potential running costs based on various data sources. PrimeLocation does not warrant or accept any responsibility for the accuracy or completeness of the property descriptions, related information or Running Costs data provided here.




















.png)
