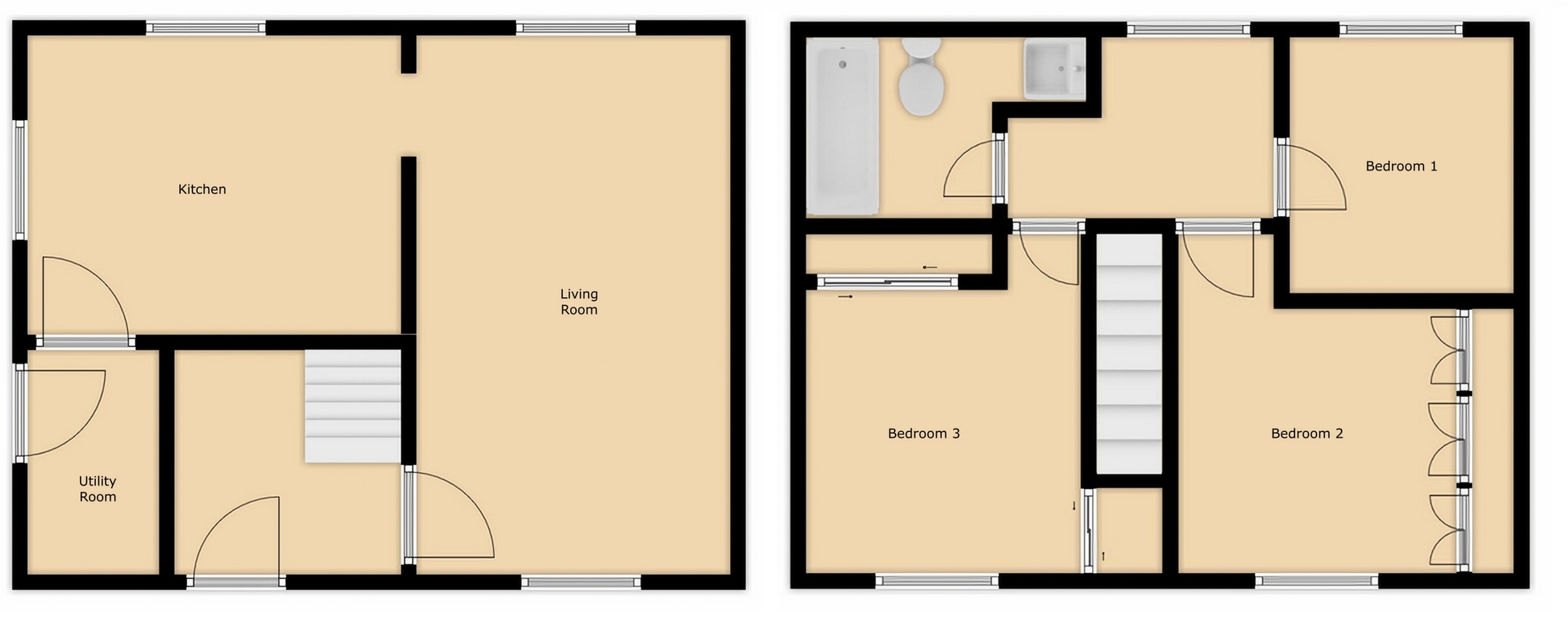Semi-detached house for sale in Castledykes Road, Kirkcudbright DG6
* Calls to this number will be recorded for quality, compliance and training purposes.
Property features
- Three Bedrooms
- Easily maintained garden
- Close to town centre and schools
- Ideal for first time buyer
- No chain
Property description
• Living Room
• Kitchen
• Three Bedrooms
• Bathroom
• Garden
• EPC Rating – C
• Council Tax Band - B
Set amidst beautiful coastal countryside, Kirkcudbright enjoys a sheltered position in the estuary of the River Dee on the north Solway shore. Established as a Royal Burgh in 1455, Kirkcudbright has always been supported by a busy fishing trade. The marina is popular and offers one of the safest anchorages on the north Solway coast. Behind the harbour, the streets have housed generations of creative talents. Kirkcudbright's historical connections and its present flourishing colony of artists have led to Kirkcudbright being called "The Artist's Town". The area in general offers a quiet and relaxing atmosphere, safe country roads and stunning coastal landscapes.
Accommodation Comprises:
Hallway
Door leads in from the front. Stairs to first floor; storage area to side of stairs; radiator; ceiling light.
Living Room
5.54m x 3.36m (18’2 x 11’0)
Large room with double aspect windows to front and rear; two windows to front; wall mounted gas fire set in brick surround; radiator; ceiling light.
Kitchen
3.29m x 3.87m (10’8 x 12’7)
Excellent range of floor and wall units with complementing work surface; breakfast bar seating; white composite sink and drainer with mixer tap; integrated electric double oven; integrated electric hob with overhead extractor; plumbed for washing machine; windows to rear and side; radiator; ceiling light.
Utility Room
2.20m x 1.99m (7’2 x 6’5)
Door out to side; space for large fridge/freezer; coat hooks; storage space; ceiling light.
First Floor
Good sized landing area giving access to all first floor rooms; window to rear; ceiling light.
Bedroom 1
2.43m x 2.73m (7’10 x 8’9)
Window to rear; radiator; ceiling light.
Bedroom 2
3.34m x 2.83m (10’9 x 9’3) (inc. Wardrobe)
Window to front; built-in triple wardrobes with shelf and hanging space; radiator; ceiling light.
Bedroom 3
3.87m x 2.93m (12’7 x 9’6) (inc. Wardrobe)
Window to front; built in triple wardrobe with shelf and hanging space; double built in wardrobe with shelf and hanging space; radiator; ceiling light.
Bathroom
1.68m x 1.95m (5’5 x 6’4)
Comprising WC, wash hand basin and bath with electric shower. Window to rear; part-tiled walls; radiator; ceiling light.
Outside
Large garden to the rear laid to gravel; large wooden storage shed; drying area. The front garden is mainly laid to gravel with borders of established shrubs and trees. Paved pathways to front door and side door.
Services: Mains electricity, gas, water and drainage.
Postcode: DG6 4AW
Entry: By negotiation
Viewing: By appointment through Cavers & Co
Home Report: Available from One Survey
offers:-
Offers in the Scottish legal form should be lodged with the selling agents' Kirkcudbright office. Interested parties are strongly recommended to register their interest with the selling agents as a closing date for offers may be fixed.
Note:-
These particulars are believed to be correct but their accuracy is not guaranteed and they do not form part of the contract.
Property info
For more information about this property, please contact
Cavers & Co, DG6 on +44 1557 515985 * (local rate)
Disclaimer
Property descriptions and related information displayed on this page, with the exclusion of Running Costs data, are marketing materials provided by Cavers & Co, and do not constitute property particulars. Please contact Cavers & Co for full details and further information. The Running Costs data displayed on this page are provided by PrimeLocation to give an indication of potential running costs based on various data sources. PrimeLocation does not warrant or accept any responsibility for the accuracy or completeness of the property descriptions, related information or Running Costs data provided here.




























.png)