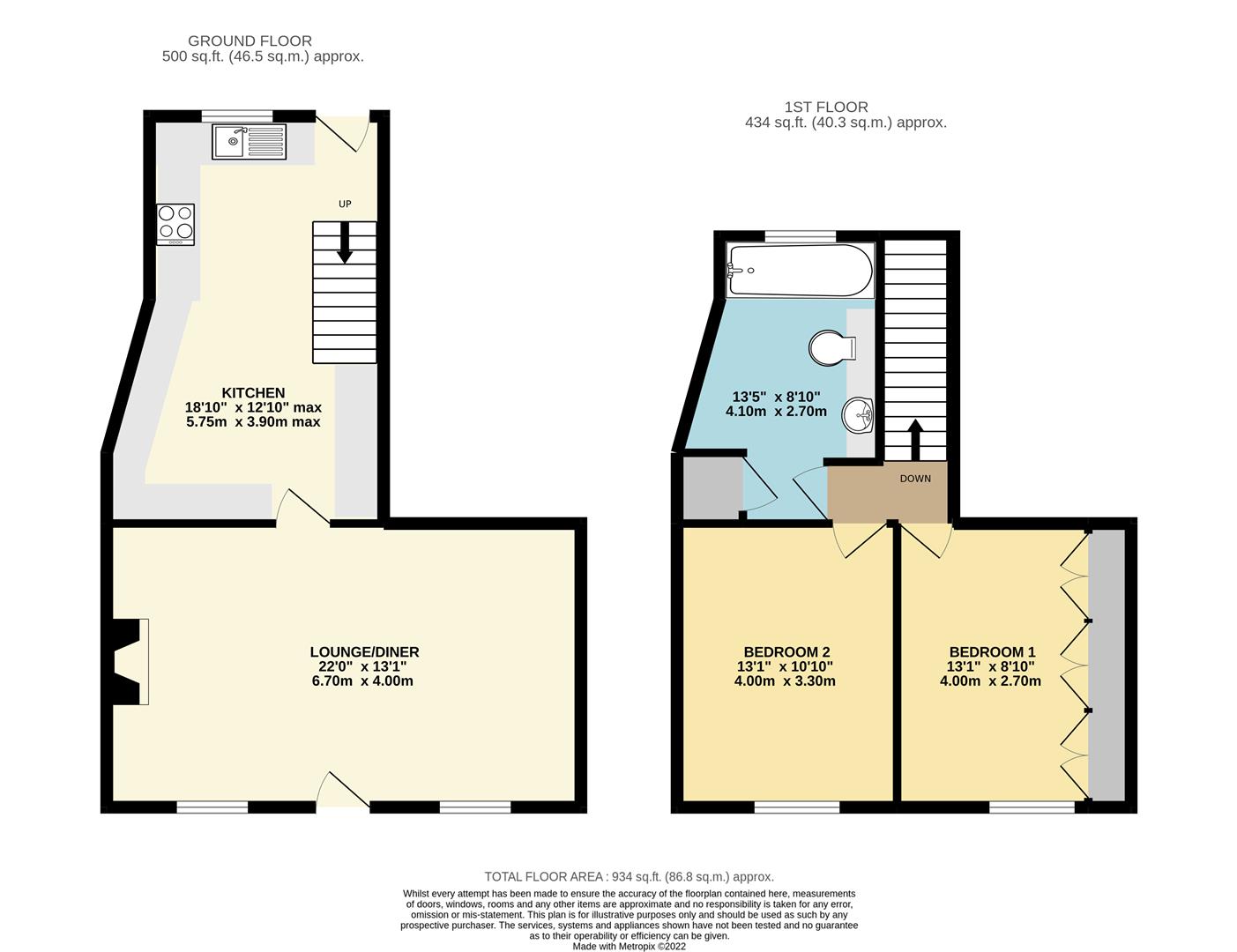Terraced house for sale in Northside, Patrington, Hull HU12
* Calls to this number will be recorded for quality, compliance and training purposes.
Property features
- Mid terrace cottage
- Two double bedrooms
- Garage & parking
- Charming garden
- No chain
- Popular village location
Property description
Picturesque cottage with garage in A desirable village location!
This charming double fronted cottage is deceptive in size and retains plenty of character and is the perfect getaway for any buyer looking to move to this well regarded village. With double glazing and gas central heating in place the accommodation briefly comprises: Open plan lounge diner across the front of the property with exposed ceiling beams, spacious kitchen at the rear with stairs providing access to two first floor double bedrooms and the bathroom with a modern three piece suite, outside the property enjoys a private cottage style garden with a gate leading through to a gravelled parking area with garage that is accessed via a shared driveway running beside the neighbouring property. This beautiful cottage must be seen to be fully appreciated, book an appointment today to view and see all this lovely property has to offer.
Lounge Diner (4.00 x 6.70 (13'1" x 21'11"))
Open plan living room across the front of the property accessed via a uPVC front entrance door flanked by two uPVC windows, with traditional exposed beams to the ceiling, a focal fireplace with decorative stove effect fire, two radiators and access through to the kitchen.
Kitchen (5.75 x 3.90 reducing to 3.30 (18'10" x 12'9" reduc)
Fitted with a range of solid wood base and wall units with contrasting cream work surfaces and tiled splash backs. Fitted with a range of integrated appliances to include a high level electric oven and microwave, separate five ring gas hob with extraction fan, space and plumbing for a washing machine, tumble dryer and fridge freezer. Decorative display cabinets, along with plate racks and shelving. With stairs rising to the first floor landing with a spindled balustrade, uPVC window and door opening to the rear garden, spotlights to the ceiling, tiled flooring and a radiator.
Landing
Stairs rise onto a central landing with a loft hatch and access leading off to all first floor rooms.
Bedroom One (4.00 x 2.70 excl wr (13'1" x 8'10" excl wr))
Double bedroom with fitted wardrobes to one wall, radiator and uPVC window to the front aspect.
Bedroom Two (4.00 x 3.30 (13'1" x 10'9"))
Second double bedroom with a uPVC window to the front aspect and radiator.
Bathroom (4.10 x 2.70 max (13'5" x 8'10" max))
Modern bathroom fitted with a white three piece suite to include a bath with a mains fed shower above with glass splash screen, vanity unit with a range of cabinets with a WC with concealed cistern and basin. With tiled walls and tiled flooring, towel radiator, obscured glass uPVC window and a built-in airing cupboard housing the hot water cylinder.
Garden
Stepping out to the rear of the property is a landscaped cottage style garden with cobbled and paved patio areas intermingled with winding raised beds with plenty of mature planting. Fully enclosed and screened to all sides by well established climbing plants to create a great sense of seclusion and relaxing space to sit out in and relax. A gate opens at the rear to access a semi-detached garage with power and lighting laid on, beside this is a gravelled area for off street parking that is accessed via a shared driveway running beside the neighbouring property.
Agent Note
Parking: Off street parking is available with this property.
Heating & Hot Water: Both are provided by a gas fired boiler.
Mobile & Broadband: We understand mobile and broadband (fibre to the cabinet) are available. For more information on providers, predictive speeds and best mobile coverage, please visit Ofcom checker.
Council tax band B.
Services include mains gas, electric and drainage connections.
Upon entering the village heading from Withernsea this property is on the right hand side after the junction with Tithe Barn Lane and before reaching the petrol station.
Property info
For more information about this property, please contact
Goodwin Fox, HU19 on +44 1964 659005 * (local rate)
Disclaimer
Property descriptions and related information displayed on this page, with the exclusion of Running Costs data, are marketing materials provided by Goodwin Fox, and do not constitute property particulars. Please contact Goodwin Fox for full details and further information. The Running Costs data displayed on this page are provided by PrimeLocation to give an indication of potential running costs based on various data sources. PrimeLocation does not warrant or accept any responsibility for the accuracy or completeness of the property descriptions, related information or Running Costs data provided here.































.png)

