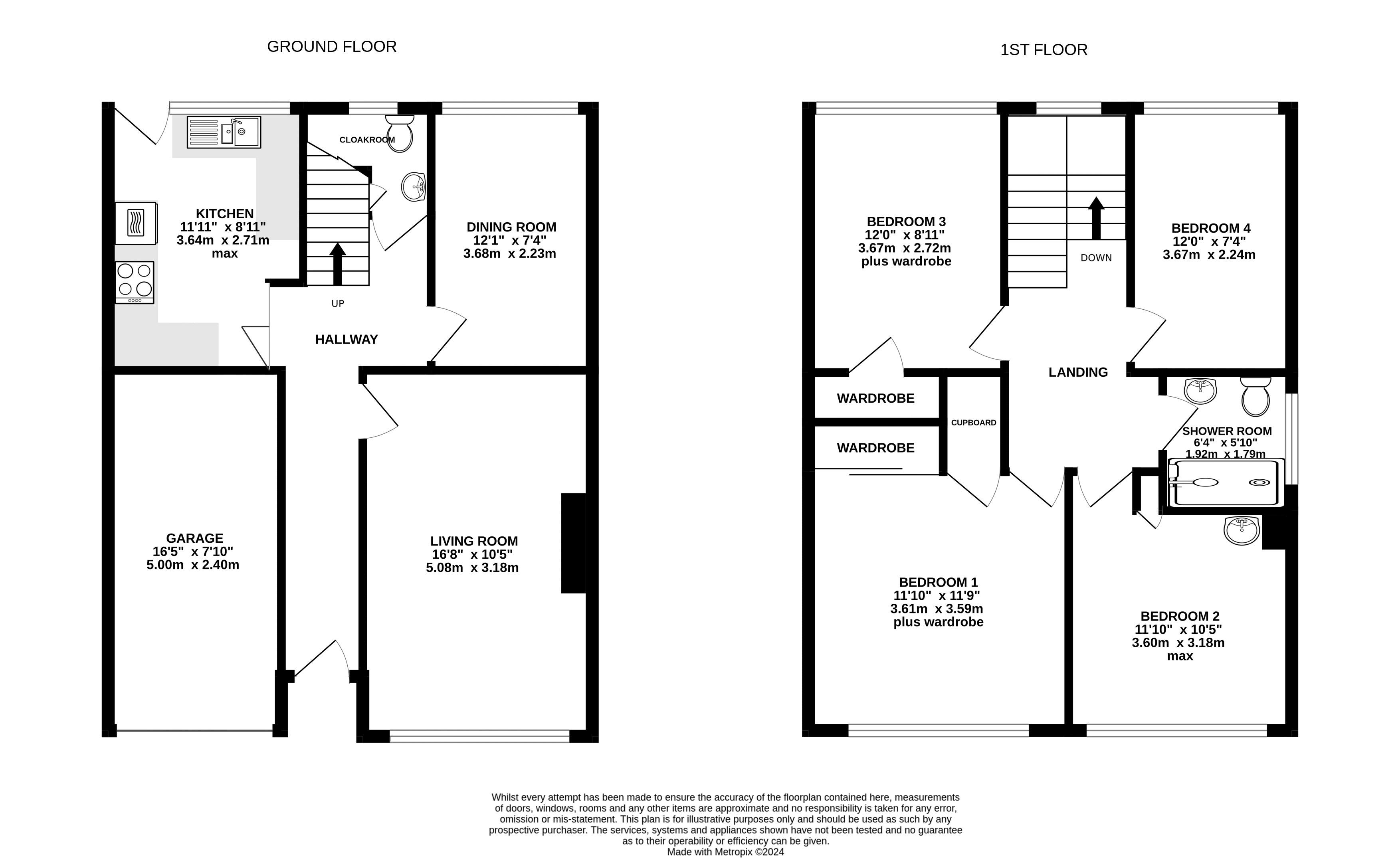Semi-detached house for sale in Union Road, Exeter EX4
* Calls to this number will be recorded for quality, compliance and training purposes.
Property features
- Four Bedrooms
- Generous Gardens
- Off-Road Parking
- Garage with Power
- No Onward Chain
- Popular Location
Property description
A four bedroom semi-detached family home located in the central location of St James. The property is offered with no onward chain, and has the advantage of off-road parking, a garage and a generous garden to the rear. The internal accommodation briefly consists of an entrance hallway with access to the living room, dining room, kitchen and cloakroom on the ground floor. Upstairs are the four double bedrooms and the shower room.
The convenient location is well-placed for a number of nearby amenities, including various shops, pubs, St James Park Railway Station, as well as schools and nurseries. The property is also just under 1 mile from Exeter's city centre, offering many high street shops, eateries and entertainment facilities.
Ground Floor
The front door opens to the entrance hallway which provides access to the living room, cloakroom, dining room and kitchen, as well as stairs to the first floor.
The living room benefits from a large window to the front aspect allowing ample natural light. There is also a separate dining room enjoying a window overlooking the garden.
The kitchen contains a range of matching wall and base units with fitted worktops, a tiled splashback, and a 1.5 bowl stainless steel sink and drainer unit with a mixer tap over. Integrated appliances include a double eye-level oven with a separate electric hob and extractor hood and a dishwasher, along with space for a tall fridge freezer and a washing machine. There is also a door and a window to the garden.
First Floor
Stairs rise to the first floor landing which accommodates the four bedrooms and the bathroom, and also includes a window to the rear aspect, and a hatch to the loft.
The master bedroom features a window to the front aspect, and a built-in wardrobe, as well as a separate cupboard housing the hot water tank. The second bedroom is a further generously-proportioned double with a window to the front aspect, and a built-in cupboard.
The shower room comprises a pedestal wash basin, a low-level WC and a walk-in shower with a Triton shower over. In addition, there is an obscured window to the side aspect.
The remaining two bedrooms are both doubles with windows to the rear aspect overlooking the garden. Bedroom three benefits from a built-in wardrobe.
Gardens, Garage & Parking
The well-proportioned rear garden enjoys a patio area leading out from the kitchen, providing an ideal space for outdoor seating and dining. A path extends to the end of the garden, with a large lawned area to the side encompassed by attractive flowerbeds. There is also a further patio space, as well as a garden shed, a summerhouse and a gate allowing side access.
To the front of the property is a driveway offering parking for multiple vehicles, along with a garage with an up-and-over door, plus power and lighting.
Property Information
Tenure: Freehold. Council Tax Band: D.
Property info
For more information about this property, please contact
Southgate Estates, EX1 on +44 1392 458446 * (local rate)
Disclaimer
Property descriptions and related information displayed on this page, with the exclusion of Running Costs data, are marketing materials provided by Southgate Estates, and do not constitute property particulars. Please contact Southgate Estates for full details and further information. The Running Costs data displayed on this page are provided by PrimeLocation to give an indication of potential running costs based on various data sources. PrimeLocation does not warrant or accept any responsibility for the accuracy or completeness of the property descriptions, related information or Running Costs data provided here.

























.png)

