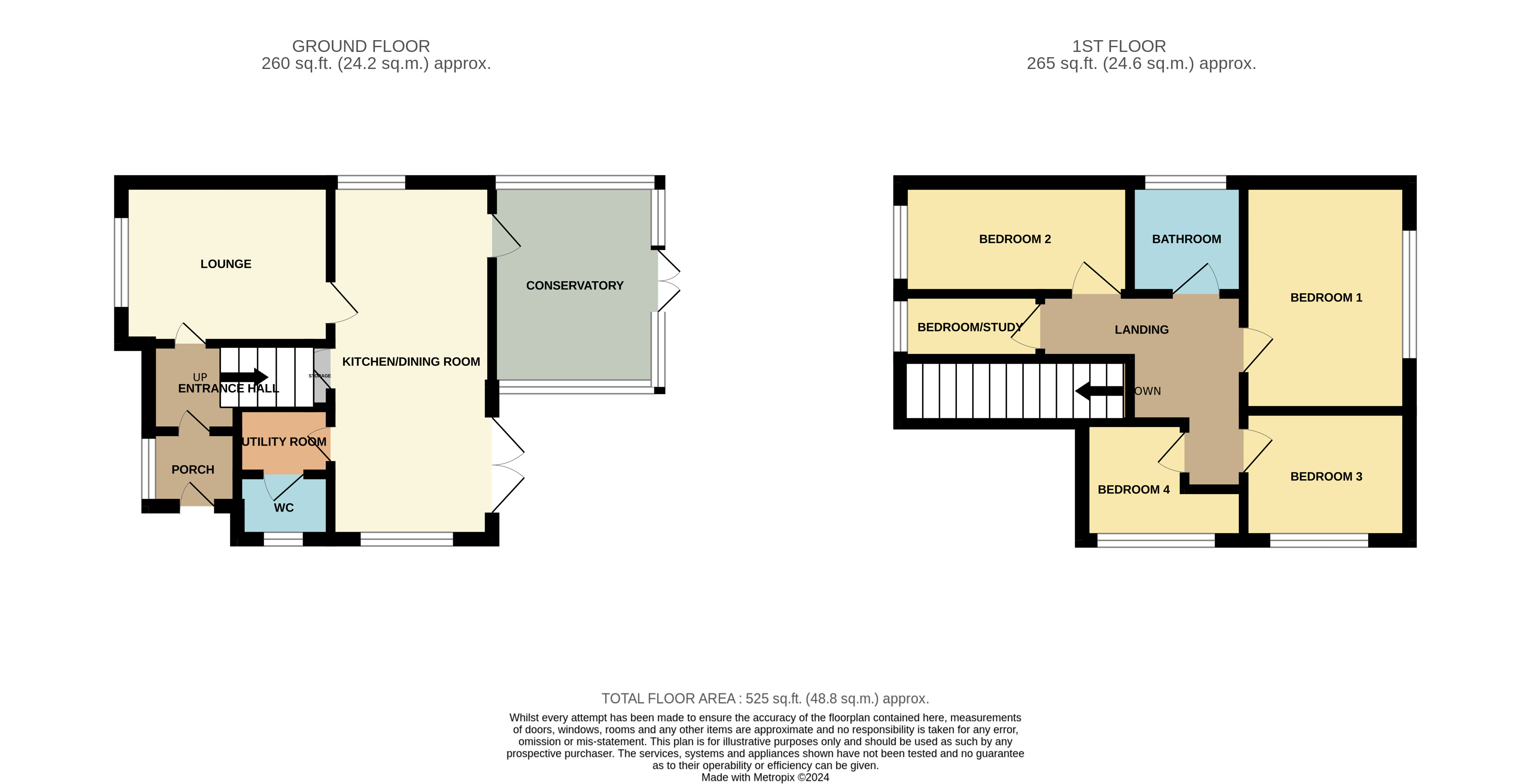Detached house for sale in Blackdown, Wilnecote, Tamworth B77
* Calls to this number will be recorded for quality, compliance and training purposes.
Utilities and more details
Property features
- Large detached corner plot
- Four good sized bedrooms
- Open plan kitchen/diner
- Detached garage and driveway
- Well presented throughout
- Superb access to transport links
Property description
*** large detached corner plot *** four good sized bedrooms *** open plan kitchen/diner *** detached garage and driveway *** well presented throughout *** superb access to transport links ***
Wilkins Estate Agents are delighted to bring to market this four-bed detached property, situated in the popular area of Wilnecote in Tamworth. This property benefits from being within close proximity to local access links such as the A5 and M42. The property is also a stone’s throw away from local schools and other entertaining facilities such as Ventura Retail Park and has great connections to both Tamworth and Polesworth. This is a great opportunity for a beautiful family home.
In brief, the property comprises of a porch way, entrance hallway, a spacious living area, well sized kitchen/diner with built in appliances, utility area and W/C, great sized conservatory with patio door leading into the garden, all situated to the ground floor. To the first floor there are four good sized bedrooms, also a study/firth bedroom, and a modern family bathroom. The property is finished to a high standard throughout.
External to the property, A spectacular lawn frontage wrapping around to a drive way for multiple vehicles and a detached garage, to the rear is a well sized private garden, which is great space for entertaining space and garden furniture.
Living room - (3.35m x 4.69m)
Kitchen/diner - (7.51m x 3.61m)
Conservantory - (4.61m x 2.86m)
Bedroom one - (4.33m x 2.70m)
Bedroom two - (3.52m x 2.47m)
Bedroom three - (2.98m x 2.65m)
Bedroom four - (2.92m x 2.24m)
Study/bedroom five (2.28m x 1.80)
Bathroom - (2.65m x 1.51m)
Family bathroom - (1.37m x 2.29m)<br /><br />
For more information about this property, please contact
Wilkins Estate Agents, B79 on +44 1892 333657 * (local rate)
Disclaimer
Property descriptions and related information displayed on this page, with the exclusion of Running Costs data, are marketing materials provided by Wilkins Estate Agents, and do not constitute property particulars. Please contact Wilkins Estate Agents for full details and further information. The Running Costs data displayed on this page are provided by PrimeLocation to give an indication of potential running costs based on various data sources. PrimeLocation does not warrant or accept any responsibility for the accuracy or completeness of the property descriptions, related information or Running Costs data provided here.


































.png)
