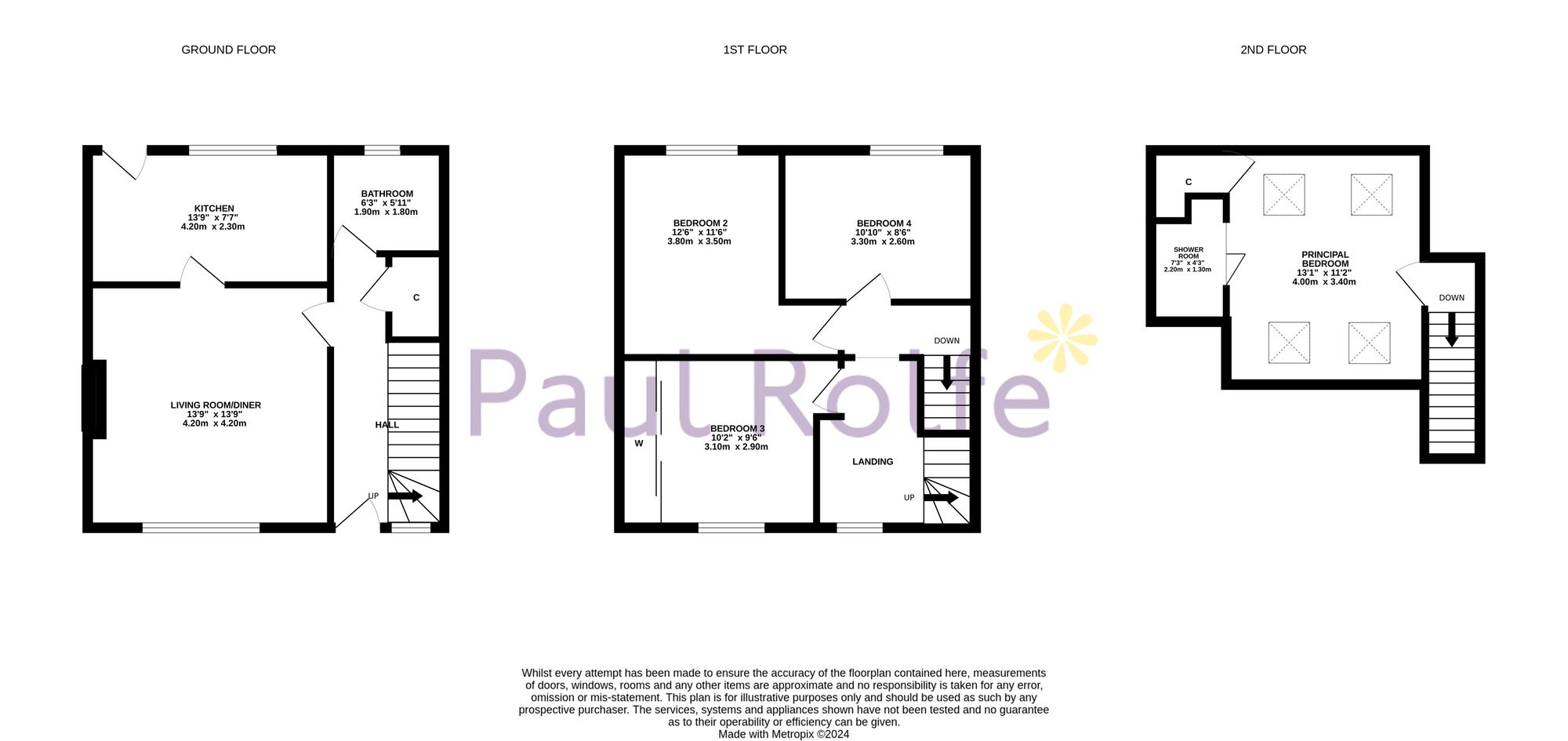End terrace house for sale in Listloaning Road, Linlithgow Bridge EH49
* Calls to this number will be recorded for quality, compliance and training purposes.
Property features
- Pristine 4 Bedroom End of Terrace House of the Highest Quality
- Greatly Improved by the Current Owner to include a New Kitchen and Bathroom
- Situated in a Hugely Sought After Cul-De-Sac near Linlithgow Bridge Primary School
- Gravelled Driveway with Parking Space for 2 to 3 Cars
- Fully Enclosed South Facing Back Garden, Largely Laid to Lawn, with a Shed
- Recently Installed Top Spec Teal Blue Kitchen featuring Integrated Appliances, and Silestone Worktops
- Spacious Principal Bedroom on the 2nd Floor with Velux Windows, an Ensuite Shower Room and a Large Cupboard
- New Soft Grey Fully Tiled Bathroom offering a White 3 Piece Suite and a Rainfall Shower over the Bath
- Stunning Contemporary Interior, 100% Walk-In Condition
- Linlithgow Academy Catchment (Top 10 Secondary School - The Times Scotland High School League Table 2024)
Property description
Situated in a quiet and leafy cul-de-sac in Linlithgow Bridge, this pristine four bedroom end terraced house offers a generous amount of living space over three levels, a fresh contemporary interior and a large south facing garden.
Finer Details:
- Pristine 4 Bedroom End of Terrace House of the Highest Quality
- Professional Loft Conversion
- Rare Addition to the Market
- Built in 1959,96sqm or 1,011sqft
- Greatly Improved by the Current Owner to include a New Kitchen and Bathroom
- Situated in a Hugely Sought After Cul-De-Sac near Linlithgow Bridge Primary School
- Gravelled Driveway with Parking Space for 2 to 3 Cars
- Positioned on a Large Garden Plot
- Fully Enclosed South Facing Back Garden, Largely Laid to Lawn, with a Shed
- Well Kept Front Garden
- Bright, Light and Roomy Accommodation Layout over 3 Levels
- Freshly Decorated Throughout in Neutral Colours (2024)
- Stunning Contemporary Interior, 100% Walk-In Condition
- High Quality Fixtures and Fittings
- Entrance Hallway with a Large Cupboard under the staircase
- Spacious Light-Filled Living Room/Diner
- Recently Installed Top Spec Teal Blue Kitchen featuring Integrated Appliances, and Silestone Worktops
- New Soft Grey Fully Tiled Bathroom offering a White 3 Piece Suite and a Rainfall Shower over the Bath
- 3 Roomy, Bright and Airy Double Bedrooms on the 1st Floor
- Spacious Principal Bedroom on the 2nd Floor with Velux Windows, an Ensuite Shower Room and a Large Cupboard
- Great Amount of Storage Space
- Thoroughly Excellent Value for Money!
- Ideal Starter Home for a Young Family
Good to Know:
- Gas Central Heating and Double Glazing
- 20 Minute Drive to Edinburgh Airport
- 5/10 Minute Walk to Linlithgow Bridge Primary School, Sainsbury’s, Pure Gym and a New M&S Food Hall
- Linlithgow Bridge Primary School Catchment
- Linlithgow Academy Catchment (Top 10 Secondary School - The Times Scotland High School League Table 2024)
- All Permissions and Warrants Granted for the Attic Conversion (West Lothian Council Ref live/0084/clu/17)
The Property:
Situated a hugely sought after cul-de-sac in Linlithgow Bridge, this beautifully presented and spacious home will appeal to a range of buyers including the growing family as the property is ideally located for easy access to the local primary school and Stockbridge retail park.
This recently renovated property offers spacious, bright, and light accommodation over three floors as well as a recently installed kitchen and bathroom which are sure to impress.
An ideal starter home for a growing family, the property sits on a hugely generous garden plot and further benefits from fully enclosed south facing back garden which is laid to lawn, and a gated gravel driveway to the front with parking space for two or three cars.
In terms of the accommodation, the ground floor consists of an entrance hallway with a storage cupboard, a generous light-filled living room/diner, a contemporary teal blue kitchen offering plentiful worksurface space and integrated appliances, and a fully tiled bathroom with a white three-piece suite and a rainfall shower over the bath.
On the first floor, there are three spacious double bedrooms, with bedroom three benefiting from built-in wardrobes. The bright and airy principal bedroom, which is located on the second floor, offers an ensuite shower room and a walk-in cupboard.
The Garden:
Enjoy your outside living space all year round with this spacious garden which faces south. The garden further benefits from being laid to lawn and is fully enclosed.
Agent:
This property was brought to the market by Chris Platt of Paul Rolfe Linlithgow and he would be more than happy to discuss any aspect of this fabulous home, please call the Linlithgow office to arrange a call back.
To book a viewing please call our Linlithgow office.
Early viewing is highly recommended and strictly by appointment only. Interested parties should submit a formal note of interest through their solicitor at the earliest opportunity.
Please contact the selling agent for items, fixtures and fittings included in the sale.
The floorplan, description and brochure are intended as a guide only. All prospective buyers are recommended to carry out due diligence before proceeding to make an offer.
EPC Rating: C
Property info
For more information about this property, please contact
Paul Rolfe Sales & Lettings, EH49 on +44 1506 321003 * (local rate)
Disclaimer
Property descriptions and related information displayed on this page, with the exclusion of Running Costs data, are marketing materials provided by Paul Rolfe Sales & Lettings, and do not constitute property particulars. Please contact Paul Rolfe Sales & Lettings for full details and further information. The Running Costs data displayed on this page are provided by PrimeLocation to give an indication of potential running costs based on various data sources. PrimeLocation does not warrant or accept any responsibility for the accuracy or completeness of the property descriptions, related information or Running Costs data provided here.

































.png)

