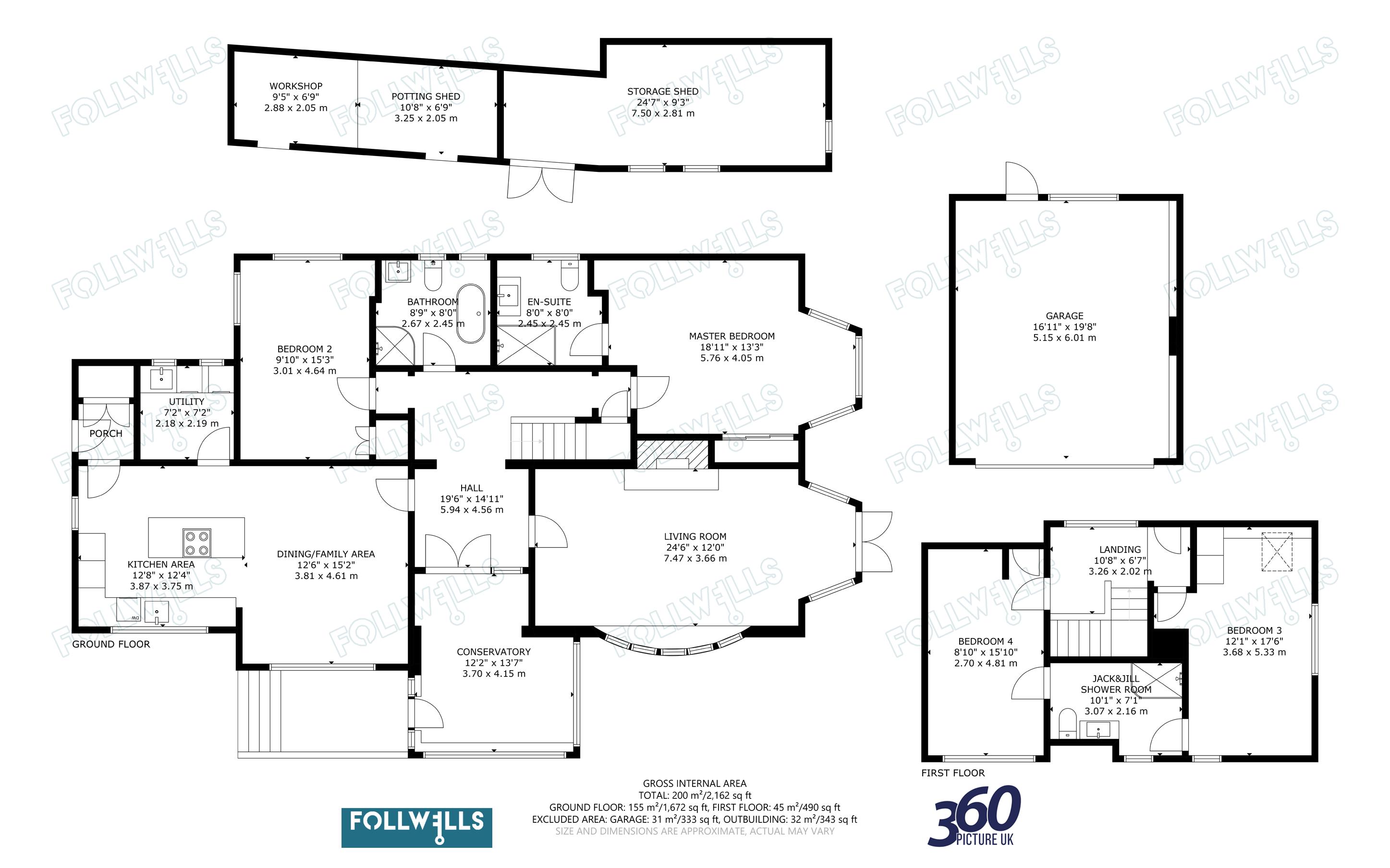Detached house for sale in Seabridge Lane, Clayton, Newcastle-Under-Lyme ST5
* Calls to this number will be recorded for quality, compliance and training purposes.
Property features
- Executive Dormer Bungalow Residence
- Prestigious Edge of Town Position
- Private Plot with Gated Access
- Maintained to Excellent Standard
- Well Planned and Adaptable Accommodation
Property description
A beautifully presented individual build detached dormer bungalow residence maintained to a very high standard throughout. Located in a highly desirable edge of town location having private lane access off Seabridge Lane. The property stands in a delightful and private plot location with security gate access and attractive gardens with double garage and outbuilding. Internally there is a very well planned and spacious layout suitable and adaptable for various needs including ideal use as a family home or alternative executive downsize.
Main entrance is through an attractive and spacious centrally positioned sun lounge/reception porch commanding views over the garden plot and partial outlook across to Whitmore Valley. A glazed inner door opens to an equally spacious main reception hallway which gives access to all principal ground floor rooms with tiled floor and staircase leading to the first floor with under-stairs storage. The formal living room has a log burner set in an attractive exposed brick chimney breast with tiled hearth/inset and a large bow window overlooks the garden to front and an additional large glazed side bay provides a dual aspect with double patio doors opening onto a patio. To the opposite side of the hall is a splendid open plan family dining kitchen also having views over the garden and has wood effect hard flooring running throughout. The kitchen area is fitted with a composite sink in wood worktops and has a good range of base cupboards/pan drawer units and large matching style island unit with induction hob. Further integrated appliances comprise electric oven with combined microwave above, dishwasher and upright fridge freezer. There is a separate utility with matching flooring and composite sink/base cupboard with space/provision for washing facilities. Also separately accessed from the kitchen via a stable door is a side porch which has exterior access and a useful pantry store with feature latch key double door.
The master bedroom has a built-in triple wardrobe and a matching style large side bay gives further access onto a patio. There is a large modern en suite shower room with tiling, walk-in shower cubicle with mains power shower/spray, tabletop vanity wash hand basin with cupboard unit and W.C. To the opposite end of the property is a spacious second double bedroom with built-in wardrobe/cupboard and dual aspect window outlook. The main bathroom is also situated on the ground floor with tiled floor and decorative feature tiling. It is fitted with an attractive suite comprising of a slipper free-standing bath with free-standing tap/shower spray, corner shower cubicle with matching style shower unit, vanity wash hand basin with drawer units and W.C.
The first floor accommodation is accessed from a spacious landing with rear dormer window and remaining loft/roof void access. There are two further family size double bedrooms with bedroom three having triple aspect outlook including Velux window into the roof apex, fitted wardrobe/cupboard and further access into the roof void. The fourth bedroom has an eye-level window outlook to front and access to roof void. Both bedrooms are interconnected via a Jack and Jill three piece shower room with further eye-level window overlooking front, tiled floor and a suite comprising of corner tiled shower cubicle, vanity wash hand basin and W.C.
The property is approached from a private lane with shared access off Seabridge Lane with double remote security gates opening to a sweeping driveway and parking area for numerous vehicles in front of a detached double garage, which has automatic roller door, separate personal entrance door and power connection. The property commands fine views over its grounds with paved patios and pathways overlooking established gardens and large lawn with further specimen trees and privacy hedge/fence boundaries. There is a fountain feature, useful greenhouse and timber shed. Additionally to the rear of the property there is a further large timber framed workshop/combined log store alternatively making an ideal 'mancave'.
Services - Mains Connected
Central Heating - Gas
Glazing - uPVC
Tenure - Freehold
Council Tax Band 'g' (Subject To Improvement Indicator)
EPC Rating 'd'
Property info
For more information about this property, please contact
Follwells, ST5 on +44 1782 792114 * (local rate)
Disclaimer
Property descriptions and related information displayed on this page, with the exclusion of Running Costs data, are marketing materials provided by Follwells, and do not constitute property particulars. Please contact Follwells for full details and further information. The Running Costs data displayed on this page are provided by PrimeLocation to give an indication of potential running costs based on various data sources. PrimeLocation does not warrant or accept any responsibility for the accuracy or completeness of the property descriptions, related information or Running Costs data provided here.
























































.png)


