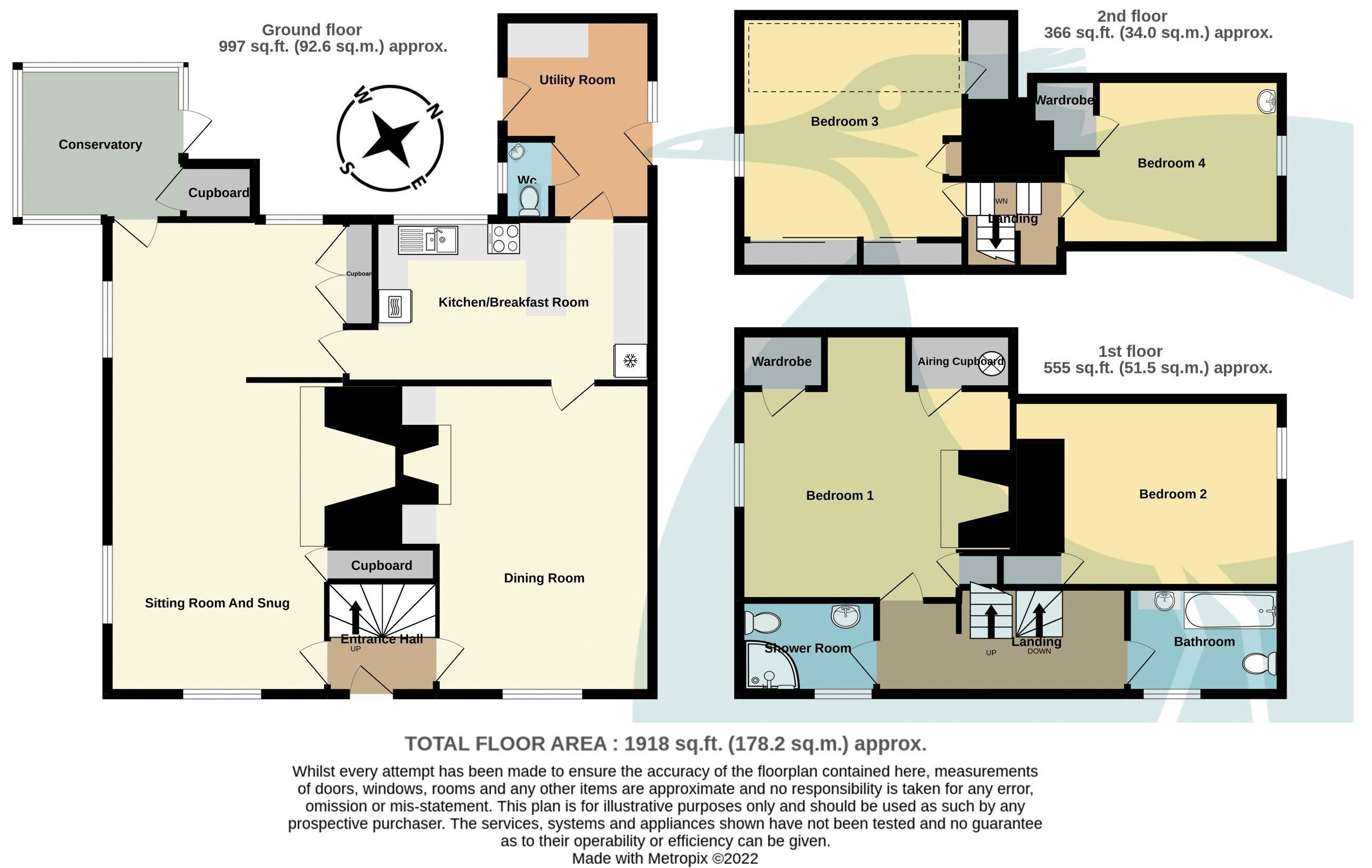Detached house for sale in Paradise Row, Sandwich CT13
* Calls to this number will be recorded for quality, compliance and training purposes.
Property description
Located in a remarkably tranquil setting in the town centre, a spacious detached Grade II listed period house with large gardens, off road parking and a garage. EPC Rating: E
Situation
The house is situated at the end of a short narrow lane within the Sandwich town Conservation Area in a very quiet spot away from passing traffic. It is surrounded by other period properties and backs on to its own lovely garden. The town centre shops and restaurants are five minutes’ walk away. There you find all essential amenities including, doctors, dentists, pharmacy, post office, library and a regular bus service to neighbouring towns. Sandwich railway station offers a fast service to London St Pancras. There are good Junior and Secondary schools in the town and several sports clubs. Canterbury is 13 Miles, Deal 6 miles. Sandwich Bay is a mile and a half to the east with three excellent championship golf courses.
The Property
This is a handsome Grade II listed detached period home boasting spacious and characterful accommodation over three floors. The charming beamed sitting room, having dual aspect, enjoys a focal point fireplace and a snug area to one end with conservatory beyond overlooking and opening on to the beautiful gardens. An elegant panelled dining room is accessed from the entrance hallway and features an attractive fireplace flanked by matching display alcoves. Beyond this lies the kitchen/breakfast room fitted with a range of Shaker units and integrated cooking appliances. There is also a useful utility room and ground floor cloakroom. Arranged over the first and second floors are four double bedrooms serviced by both a bathroom and separate shower room. This beautifully presented and well proportioned family home is gas centrally heated.
Entrance Hall
Sitting Room (27' 5'' x 13' 10'' max (8.35m x 4.21m) x 12' 9" min)
Conservatory (9' 5'' x 8' 10'' (2.87m x 2.69m))
Kitchen/Breakfast Room (18' 0'' x 9' 5'' (5.48m x 2.87m))
Utility Room (11' 8'' x 8' 8'' (3.55m x 2.64m))
Dining Room (17' 6'' x 12' 6'' (5.33m x 3.81m))
First Floor
Bedroom One (15' 7'' x 12' 8'' (4.75m x 3.86m))
Bedroom Two (12' 10'' x 10' 11'' (3.91m x 3.32m))
Shower Room (7' 11'' x 5' 5'' (2.41m x 1.65m))
Bathroom (8' 11'' x 6' 2'' (2.72m x 1.88m))
Second Floor (0' 0'' x 0' 0'' (0.00m x 0.00m))
Bedroom Three (13' 1'' x 13' 0'' (3.98m x 3.96m))
Bedroom Four (12' 7'' x 9' 8'' (3.83m x 2.94m))
Outside
Well stocked established gardens sit to the side and rear of the house with lawns, paved patio areas, established vegetable garden with fruit cages, greenhouse, timber sheds and a myriad of ornamental trees and shrubs providing shade and screening where required. The garden borders the Delf Stream so there is abundant wildlife to observe at most times of the year. Parking and garage: - the driveway offers vehicular parking for up to three vehicles with turning and a detached garage with additional storage space within its roof space. A small car could also be parked on the opposite side of the house.
Property info
For more information about this property, please contact
Colebrook Sturrock, CT13 on +44 1304 357991 * (local rate)
Disclaimer
Property descriptions and related information displayed on this page, with the exclusion of Running Costs data, are marketing materials provided by Colebrook Sturrock, and do not constitute property particulars. Please contact Colebrook Sturrock for full details and further information. The Running Costs data displayed on this page are provided by PrimeLocation to give an indication of potential running costs based on various data sources. PrimeLocation does not warrant or accept any responsibility for the accuracy or completeness of the property descriptions, related information or Running Costs data provided here.




































.png)
