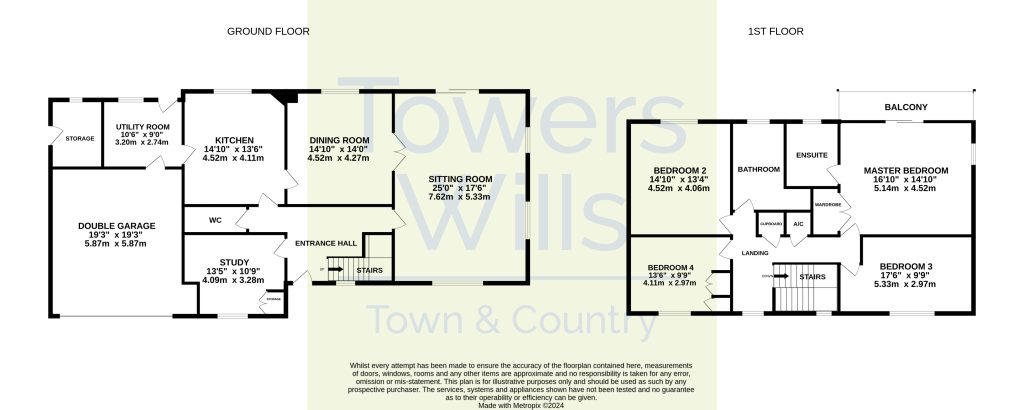Detached house for sale in Stoke Road, Martock, Somerset TA12
* Calls to this number will be recorded for quality, compliance and training purposes.
Property features
- Spacious Detached
- Popular Village Location
- Countryside Views
- Large Plot
- Four Double Bedrooms
- Three Reception Rooms
- Master En-suite
- Large Driveway
- Double Garage
- Landscape Gardens
Property description
Description
Towers Wills welcome to the market this exceptionally spacious, detached family home, occupying a substantial plot and offering four double bedrooms, three reception rooms, a bathroom, kitchen, utility room, cloakroom/w.c, en-suite, double garage, Landscaped Gardens to both the front and rear and a large driveway. The property is situated on the fringe of the thriving village of Martock, with excellent links to the A303. Viewing by Appointment Only.
Reception Hallway
With double glazed door and window to the front, radiator and under stairs storage cupboard.
Cloakroom/W.C
Comprising wash hand basin, w.c. And radiator.
Sitting Room 7.62m x 5.33m
A spacious triple aspect room with double glazed window to the front, two double glazed windows to the side, patio doors to the rear garden, feature fireplace and double doors to the dining room.
Dining Room 4.52m x 4.27m
With double glazed window to the rear, radiator and door to the kitchen.
Kitchen/Breakfast Room 4.52m x 4.11m
Comprising of a range of wall, base and drawer units, work surfacing with inset sink/drainer, integrated electric oven, integrated gas hob with cookerhood over, space for fridge/freezer, central island, double glazed window to the rear, radiator and door to the utility room.
Utility Room 3.20m x 2.74m
Comprising of wall, base and drawer units, work surfacing with inset sink/drainer, plumbing for washing machine, space for tumble dryer, double glazed window to the rear, double glazed door to the rear, radiator and door to the double garage.
Study 4.09m x 3.28m
With double glazed window to the front, built-in storage cupboard and radiator.
First Floor Galleried Landing
With double glazed window to the front, loft hatch, airing cupboard, radiator and linen cupboard.
Master Bedroom 5.14m x 4.52m
A double aspect room with double glazed window to the side, sliding patio doors opening onto the balcony, two radiators and double built-in wardrobe.
Balcony Area
With glorious far-reaching views across the garden.
En-suite
Comprising of bath with shower over, wash hand basin, w.c, radiator and window to the rear.
Bedroom Two 4.52m x 4.06m
Double glazed window to the rear and radiator.
Bedroom Three 5.33m x 2.97m
Double glazed window to the front and radiator.
Bedroom Four 4.11m x 2.97m
Double glazed window to the front, radiator and built-in wardrobes.
Family Bathroom
Suite comprising of corner bath, separate shower cubicle, wash hand basin, w.c, bidet, radiator, towel rail, tiling and double glazed window to the rear.
Outside
To the front of the property is a driveway providing off road parking for 6 / 7 vehicles. The front garden is majority laid to lawn with hedgerow borders and flower beds stocked with a variety of plants, trees and shrubs.
Side Garden
To the side of the property is an enclosed vegetable plot with soft fruits, fig trees, grapevine, greenhouse with grapevine, outside tap and light together with an outside electric point.
Rear Garden
To the rear of the property is a large patio area abutting the rear of the property, stepping out onto a large area which is part lawned and also includes meadow areas with fruit trees of apples, plums, pears, a cherry, damson, quince and medlar, together with mature mostly native trees. The plot is believed to be approximately 0.59 of an acre, with a workshop and two storage sheds.
Double Garage 5.87m x 5.87m
With ‘up and over' door to the front, power and light.
Property info
For more information about this property, please contact
Towers Wills, BA20 on +44 1935 638893 * (local rate)
Disclaimer
Property descriptions and related information displayed on this page, with the exclusion of Running Costs data, are marketing materials provided by Towers Wills, and do not constitute property particulars. Please contact Towers Wills for full details and further information. The Running Costs data displayed on this page are provided by PrimeLocation to give an indication of potential running costs based on various data sources. PrimeLocation does not warrant or accept any responsibility for the accuracy or completeness of the property descriptions, related information or Running Costs data provided here.





























.png)
