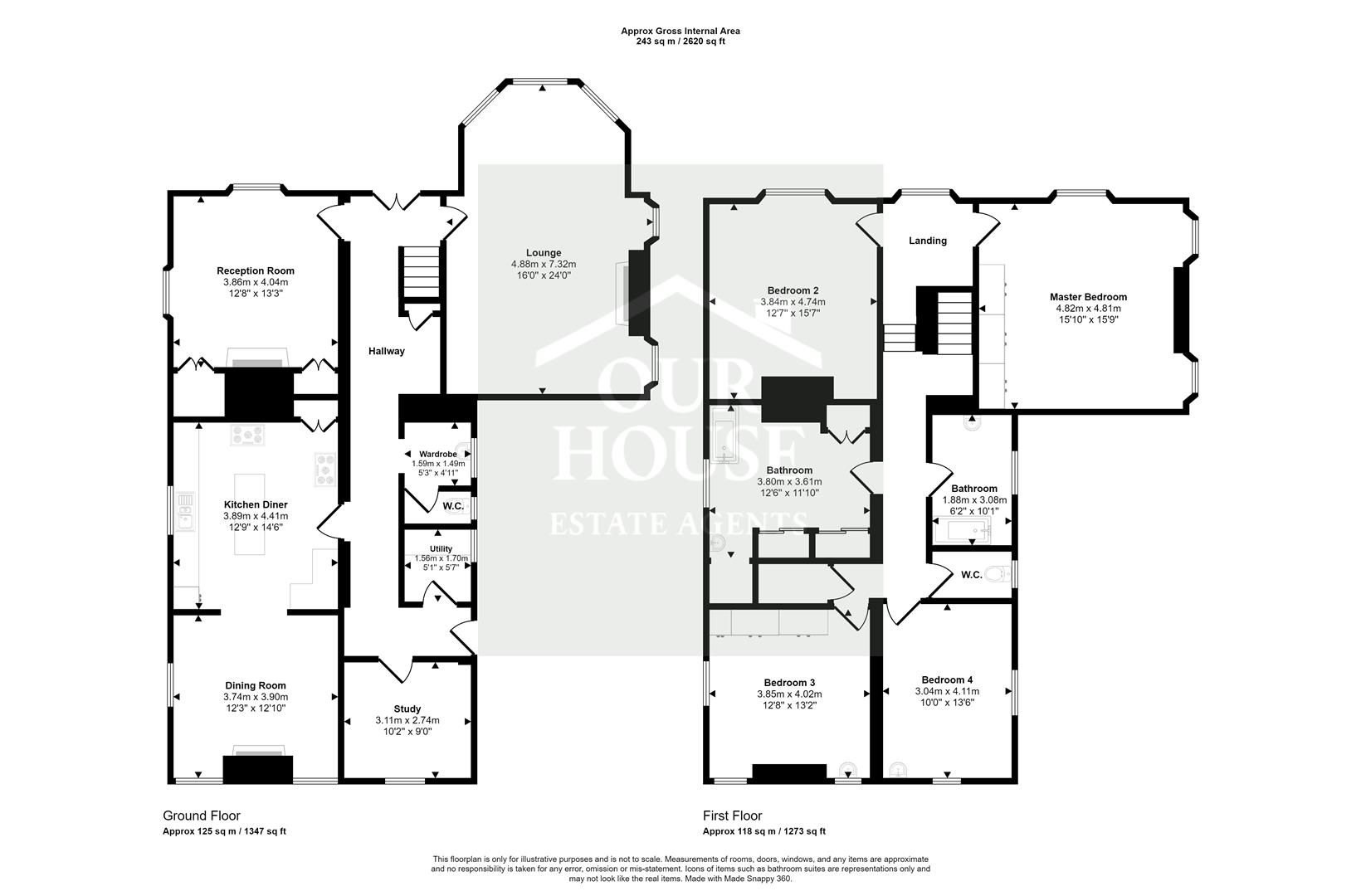Property for sale in Catwick Lane, Long Riston, Hull HU11
* Calls to this number will be recorded for quality, compliance and training purposes.
Property description
Our House are delighted to offer to the market this characterful and charming former vicarage that offers the perfect blend of village living mixed with historic grandeur. Aside from the kitchen, you'll find lounge, snug/sitting room, breakfast/dining room, study/bedroom five, cloakroom and utility room to the ground floor. On the first floor are four spacious bedrooms offering picturesque views and two bathrooms.
The property also boasts ample parking, double garage, two wooden stables and brick built outbuildings.
Situated in a peaceful village location, this property provides a serene escape from the hustle and bustle of life with it's breath taking views over open countryside. The large mature gardens are perfect for those who appreciate the beauty of the outdoors. Imagine sipping your morning coffee in the fresh air or hosting a party with friends in your own private oasis.
Don't miss out on the opportunity to experience country living at its finest.
Contact us today to arrange a viewing and make this wonderful property your new home.
Please note that there is the option to purchase an additional plot of land to the north of the property which is currently subject to a planning application.
EPC - tba
tenure - freehold
tenure - freehold
Council tax - G
Front Garden
Parking to front of property for multiple vehicles.
Entrance Hall
Staircase to first floor landing with radiator. Grand entrance doors and understairs storage.
Cloakroom W/C
Window to rear of property with great views of the garden, WC, Wash hand basin, Radiator and Low maintenance tiled flooring.
Lounge (7.18 x 4.71 (23'6" x 15'5"))
Large bay window to the side and two bay windows to the rear of property allowing the room to be light and airy, Multi-fuel fire, Coving to ceiling, Ceiling rose, Radiator, Carpet
Snug/Sitting Room (4.08 x 3.79 (13'4" x 12'5"))
Windows to front and side of property, Open fireplace, Picture rail, Wooden flooring, Storage each side of fireplace
Utility (1.69 x 1.6 (5'6" x 5'2"))
Window to rear of property, Tiled flooring, Work tops, Space and plumbing for washing machine and tumble dryer
Breakfast Kitchen (4.53 x 3.7 (14'10" x 12'1"))
Window to front of property, Fitted wall and base units, Work surfaces, Single drainer 1 and 1/2 bowl sink, Part tiled walls, Open plan to breakfast/dining room, Built in cupboards, Beamed ceiling, aga range cooker
Study/Bedroom 5 (2.99 x 2.68 (9'9" x 8'9"))
Window to side of property, Radiator, Built in storage, Wooden flooring
Breakfast/Dining Room (3.86 x 3.69 (12'7" x 12'1"))
One window to front of property, two windows to side of property. Open fireplace, Wooden flooring, Open plan to kitchen, Beamed ceiling
First Floor Landing
Large storage cupboard, Loft access and two radiators
Master Bedroom (4.68 x 4.56 (15'4" x 14'11"))
One window to side of property, two windows to rear of property, Built in wardrobes, two radiators and carpet.
Bedroom 2 (4.58 x 3.8 (15'0" x 12'5"))
Window to side of property, Picture rail, Radiator, Wooden flooring
Bedroom 3 (3.97 x 3.01 (13'0" x 9'10"))
Windows to side and rear of the property, carpet and wash hand basin.
Bedroom 4 (3.85 x 3.68 (12'7" x 12'0"))
Windows to the front and side of property. Built in wardrobes, radiator, laminate flooring and wash hand basin.
Bathroom (4.54 x 3.71 (14'10" x 12'2"))
Window to front of property. Wash hand basin, freestanding bath, step in shower, radiator, vinyl flooring. Plenty of built in storage cupboards.
Separate Wc
Window to rear of property, WC, Radiator, Vinyl floor
Bathroom 2 (3.06 x 1.85 (10'0" x 6'0"))
Window to rear of property. Wooden flooring, wash hand basin, bath and radiator
Rear Garden
Extensive, mature gardens, laid mainly to lawn with planted borders, mature shrubs and trees, a sunken patio, pond, beautiful far reaching views over open countryside. Multiple brick built outbuildings and a polytunnel.
Double Garage
Detached, Power points
Two Wooden Stables (3.66m x 3.66m each (12 x 12 each))
Two wooden loose boxes with stable doors and lighting.
Additional Plot Available By Separate Negotiation
There is an option to purchase this area with separate negotiation. This plot is currently subject to an ongoing planning application and lies to the north of The Old Vicarage
Property info
For more information about this property, please contact
Our House Estate Agents, HU18 on +44 1964 561065 * (local rate)
Disclaimer
Property descriptions and related information displayed on this page, with the exclusion of Running Costs data, are marketing materials provided by Our House Estate Agents, and do not constitute property particulars. Please contact Our House Estate Agents for full details and further information. The Running Costs data displayed on this page are provided by PrimeLocation to give an indication of potential running costs based on various data sources. PrimeLocation does not warrant or accept any responsibility for the accuracy or completeness of the property descriptions, related information or Running Costs data provided here.































































.png)