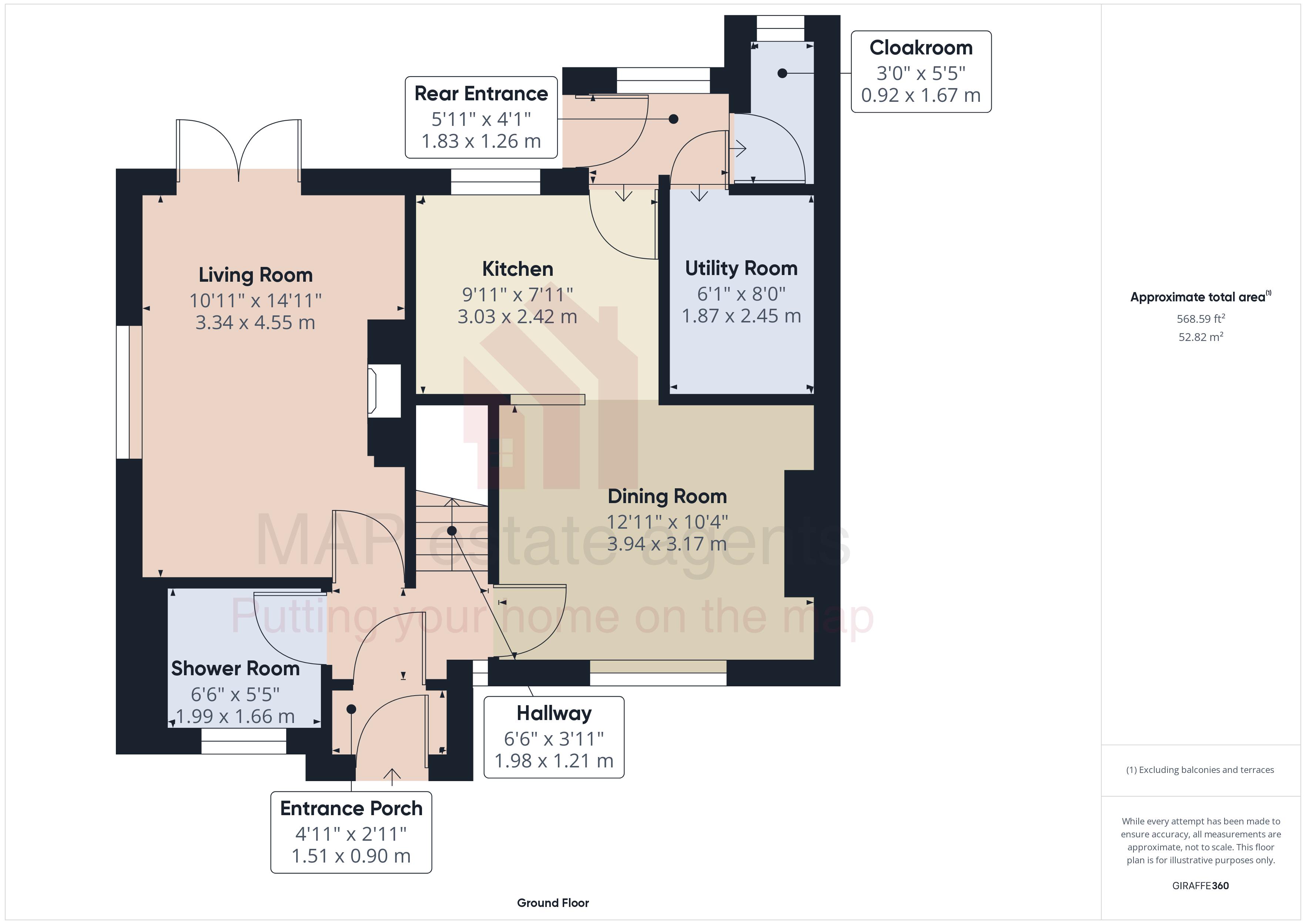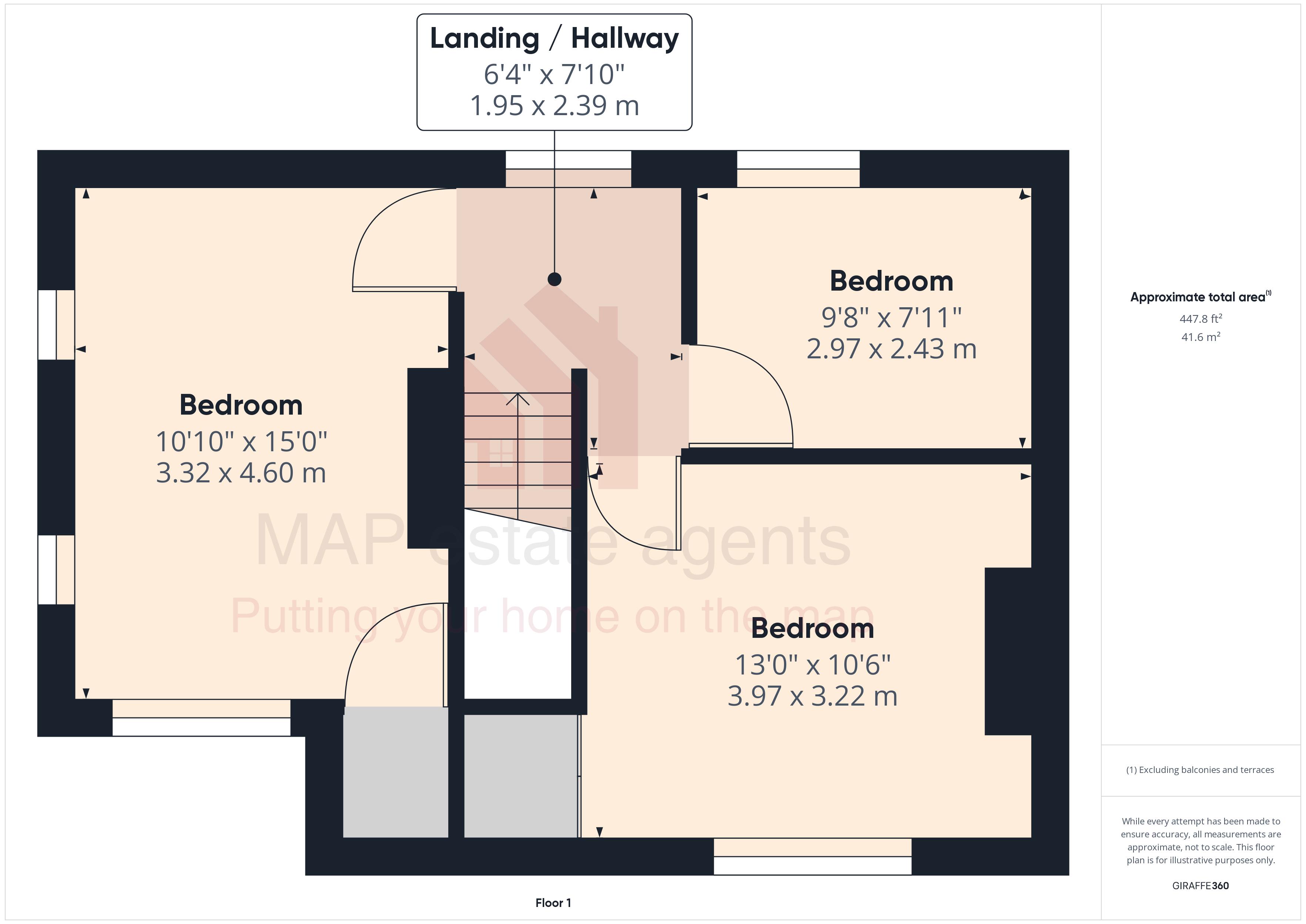Property for sale in Gig Lane, Carnon Downs, Truro TR3
* Calls to this number will be recorded for quality, compliance and training purposes.
Property features
- A spacious semi-detached family home
- Generous gardens to rear bordering open woodland
- Three bedrooms
- Kitchen/diner and separate utility
- Double glazing and gas central heating
- Lounge with French doors to garden
- Ground floor shower room and cloakroom
- Ideal access for Truro and Falmouth
- Close to local village amenities
- Viewing highly recommended
Property description
An opportunity to purchase this spacious semi-detached property situated in the sought after village of Carnon Downs within close proximity to the local amenities.
Believed to be the first time offered for sale on the market, the property is presented to a very high standard, making this an ideal family home benefiting from a generous size plot with gardens to the front and rear which back onto open woodland.
The accommodation comprises of entrance hallway with access to the lounge, kitchen/diner, separate utility and shower room whilst to the first floor are three generous bedrooms enjoying a pleasant outlook.
The property would be an ideal purchase for those seeking a family home within a village community, yet within a short travelling distance to Truro and Falmouth.
Carnon Downs offers excellent local amenities including a convenience store, doctors surgery, dentist, village hall, public house and the popular garden centre.
The village has a strong community spirit with regular local events being held and its easy to see why this particular area is so highly desirable.
A bus service operates to Truro with its range of national retail shops sat alongside local independent traders, with its cobbled streets and Georgian architecture it is a popular city for visitors and is also home to the Hall for Cornwall located on the piazza.
Both north and south coasts are within a reasonable travelling distance with their contrasting coastlines and surfing beaches to the north and excellent sailing waters to the south.
Accommodation Comprises
Double glazed door to:-
Entrance Porch (4' 11'' x 2' 11'' (1.50m x 0.89m))
Double glazed door to:-
Entrance Hallway
Double glazed window to front elevation. Staircase to first floor. Access to:-
Shower Room
Double glazed window to front elevation. Close coupled WC, vanity wash hand basin with double storage cupboard under and shower cubicle. Wall heater. Tiled walls. Radiator.
Lounge (14' 11'' x 10' 11'' (4.54m x 3.32m) maximum measurements)
Double glazed French doors accessing the garden with double glazed window to side elevation with views overlooking the garden. A feature gas fire set on an attractive fireplace. Two radiators.
Dining Area (12' 11'' x 10' 4'' (3.93m x 3.15m) maximum measurements)
Double glazed window to front elevation. Open fireplace with recesses to side - one being shelved. Radiator with cover, archway leading to:-
Kitchen (9' 11'' x 7' 11'' (3.02m x 2.41m))
Double glazed window to rear elevation. Range of wall and floor mounted units with a range of work surfaces over incorporating a one and a quarter stainless steel unit. Four drawer storage unit. Tiled floor. Part tiled walls. Double glazed door giving access to:-
Rear Entrance (5' 11'' x 4' 1'' (1.80m x 1.24m))
Double glazed door to exterior. Double glazed window to rear elevation. Access to:-
Cloakroom
Double glazed window to rear elevation. Close coupled WC and wash hand basin.
Utility (8' 0'' x 6' 1'' (2.44m x 1.85m))
Base and wall mounted storage cupboard. Plumbing for automatic washing machine.
First Floor Landing
Double glazed window to rear elevation. Radiator. Access to loft and access to:-
Bedroom One (15' 0'' x 10' 10'' (4.57m x 3.30m) maximum measurements)
A dual aspect room with double glazed windows to front and side elevations enjoying pleasant views. Radiator. Built-in storage cupboard with boiler.
Bedroom Two (9' 8'' x 7' 11'' (2.94m x 2.41m))
Double glazed window to rear elevation.
Bedroom Three (13' 0'' x 10' 6'' (3.96m x 3.20m) maximum measurements)
Double glazed window to front elevation enjoying pleasant views. Radiator. Built-in wardrobes.
Outside Front
Immediately to the front of the property is a pretty garden laid mainly to lawn and well stocked with a good variety of shrubs and a mature hedge.
Rear Garden
The rear garden is considered to be of a generous size, again this is laid mainly to lawn with a variety of shrubs and has the benefit of backing onto open woodland. Within the garden is a useful storage unit with a concrete area with a useful tap and access via the side to the front.
Services
Mains drainage, mains metered water, mains electricity and mains gas.
Agent's Note
The Council Tax band for the property is band 'C'.
Directions
Proceeding from Truro through Playing Place, at the roundabout at Carnon Downs turn left into Gig Lane where the property is located on the lefthand side where a map For Sale board has been erected for identification purposes. If using What3words:- grove.marketing.plugs
Property info
For more information about this property, please contact
MAP estate agents, TR15 on +44 1209 254928 * (local rate)
Disclaimer
Property descriptions and related information displayed on this page, with the exclusion of Running Costs data, are marketing materials provided by MAP estate agents, and do not constitute property particulars. Please contact MAP estate agents for full details and further information. The Running Costs data displayed on this page are provided by PrimeLocation to give an indication of potential running costs based on various data sources. PrimeLocation does not warrant or accept any responsibility for the accuracy or completeness of the property descriptions, related information or Running Costs data provided here.



























.png)
