Semi-detached house for sale in Southview Road, Southwick, Brighton BN42
* Calls to this number will be recorded for quality, compliance and training purposes.
Property features
- Semi Detached Family Home
- Four Bedrooms
- Versatile Accommodation
- Two Family Bathrooms
- Off Road Parking
- West Facing Rear Garden
- Extended Kitchen/Dining Room
- Close Proximity To Southwick Green
- Potential To Extend (Stnpc)
Property description
Ideally situated near to the historic Southwick Green with its interesting listed buildings and also within walking distance of comprehensive shopping facilities in Southwick Square and Southwick Railway Station. In close proximity of good schools such as Shoreham Academy, Glebe Primary School and Eastbrook Primary. The Holmbush Centre. Brighton and Worthing are to the East and West respectively. Whilst the centre of Shoreham is approximately 1.7 miles away.
Entrance porch East aspect. Comprising corsair matting, dado rail, obscured glass wooden door through to:-
entrance hall Comprising wooden flooring, radiator, inset spotlights, dado rail, stairs to first floor, understairs storage cupboard.
Spacious lounge East aspect. Comprising pvcu double glazed windows into bay, radiator, carpeted flooring, feature fireplace with inset log burner, recessed shelving,
ground floor bedroom four West aspect. Comprising pvcu double glazed window, radiator, carpeted flooring.
Ground floor shower room Comprising tiled flooring, hand wash basin, corner shower cubicle with fitted shower and shower attachments, low flush wc, fully tiled walls.
Fitted kitchen North aspect. Comprising pvcu double glazed window, pvcu double glazed door to rear garden, wooden flooring, radiator, fitted range of cupboards and drawers, wood effect laminate work surfaces with part tiled splashbacks, inset gas hob with double oven below and extractor fan over, inset one and a half bowl stainless steel sink unit with mixer tap, space and plumbing for washing machine and dishwasher, wall mounted Vaillant gas boiler, inset spotlights, opening through to:-
dual aspect dining room West and North aspect. Comprising pvcu double glazed window, pvcu double glazed sliding door out to rear garden, wooden flooring, radiator, space for freestanding fridge/freezer, extractor fan.
First floor split level landing Comprising carpeted flooring, dado rail, inset spotlights, loft hatch access, built in storage cupboard.
Bedroom one East aspect. Comprising pvcu double glazed window, further pvcu double glazed windows into bay, radiator, carpeted flooring, inset spotlights.
Bedroom two West aspect. Comprising pvcu double glazed window, radiator, carpeted flooring, inset spotlights.
Bedroom three West aspect. Comprising pvcu double glazed window, radiator, carpeted flooring, inset spotlights,
bathroom North aspect. Comprising obscured glass pvcu double glazed window, tiled flooring, panel enclosed bath with integrated shower, vanity unit with inset hand wash basin, hidden cistern wc and storage, wall mounted storage cupboards, majority tiled walls, inset spotlights.
Brick built outside store/utility room Range of work surfaces and cupboards, space for tumble dryer, inset spotlights.
Front garden Laid to block paving providing off street parking for approximately two vehicles, gate to side access, external power points, timber built storage shed.
West facing rear garden Large paved patio area to side and rear, leading onto lawned area with raised decked area, various mature shrubs and plants, wall end fence enclosed.
Council tax Band D
Property info
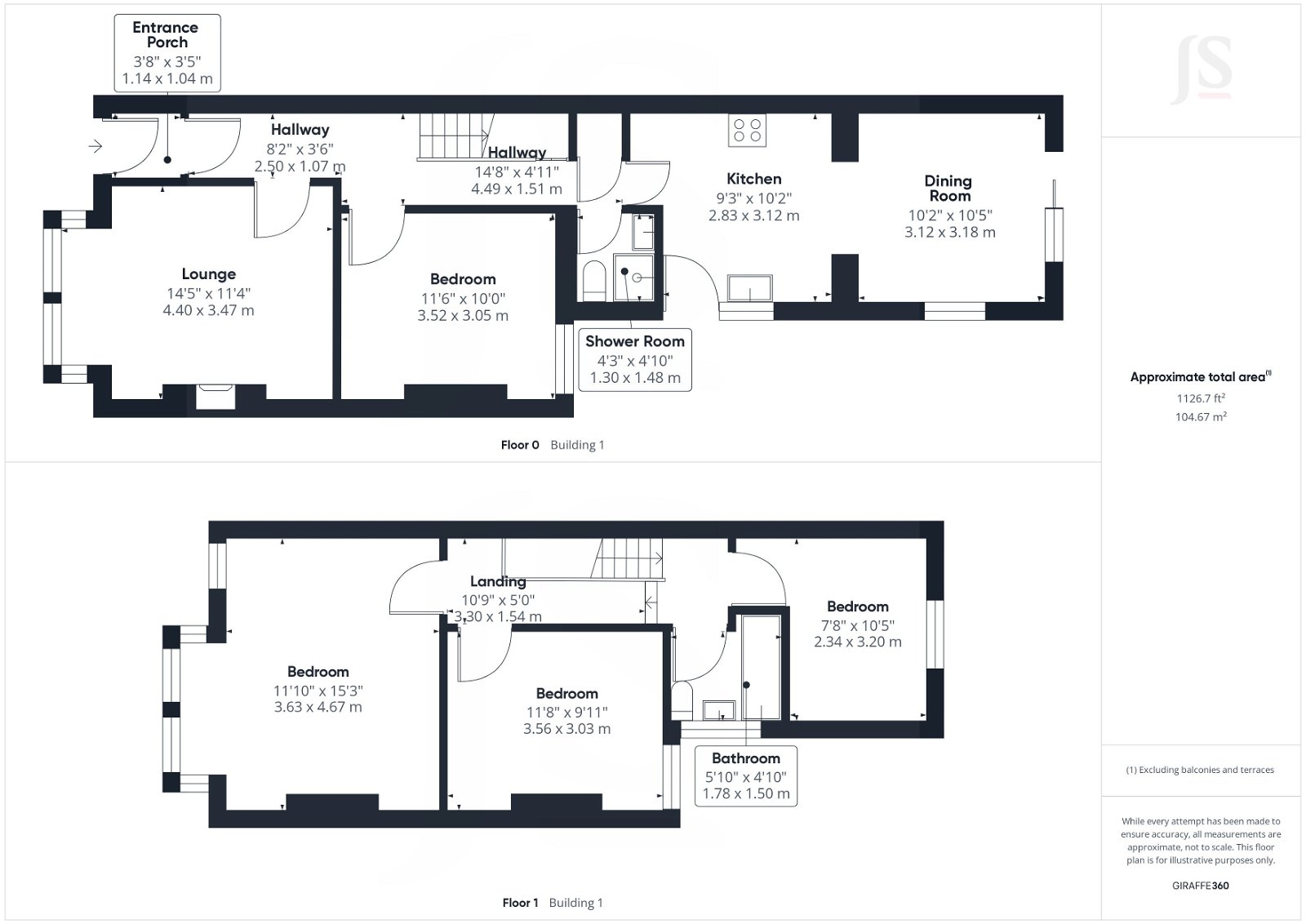
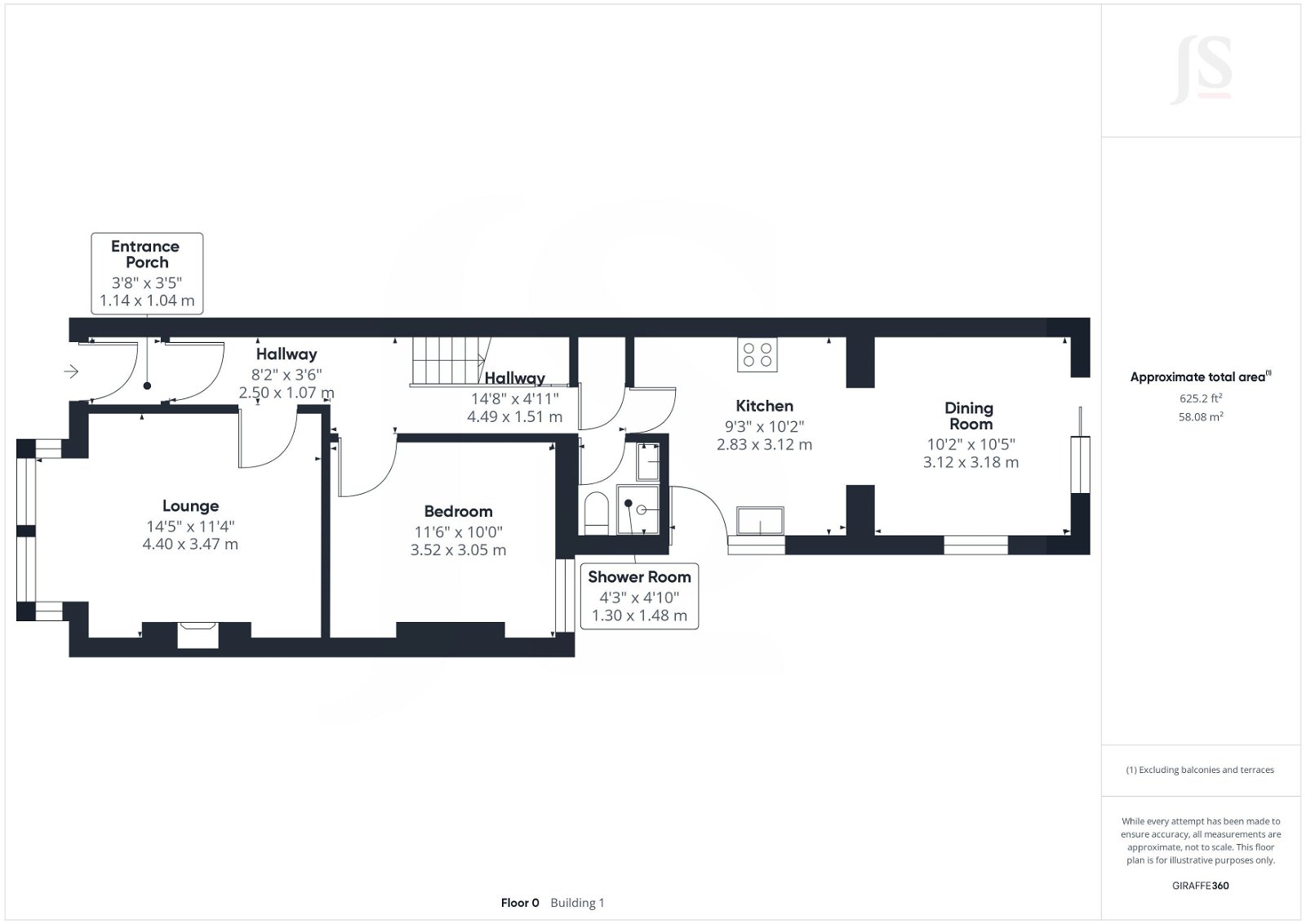
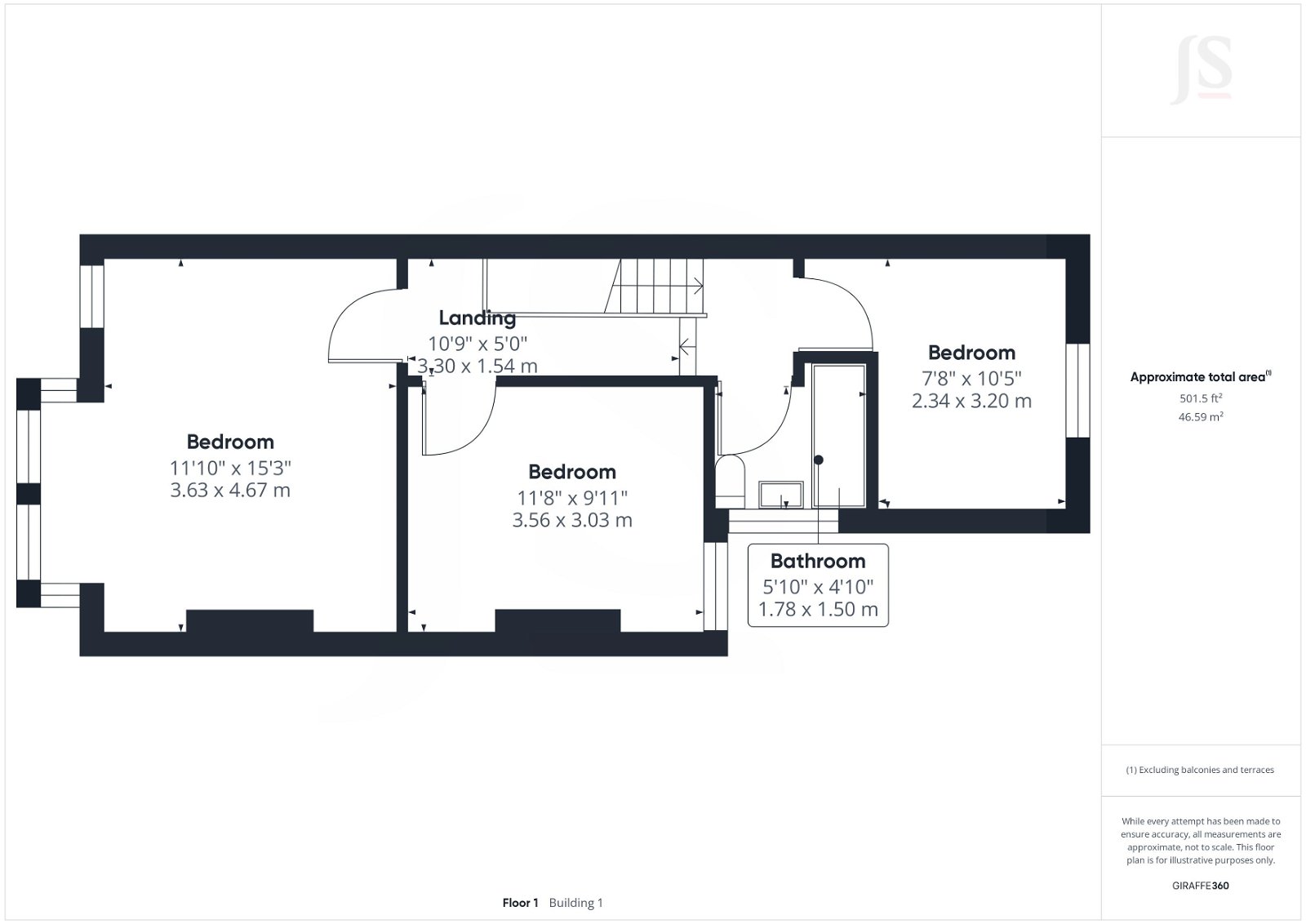
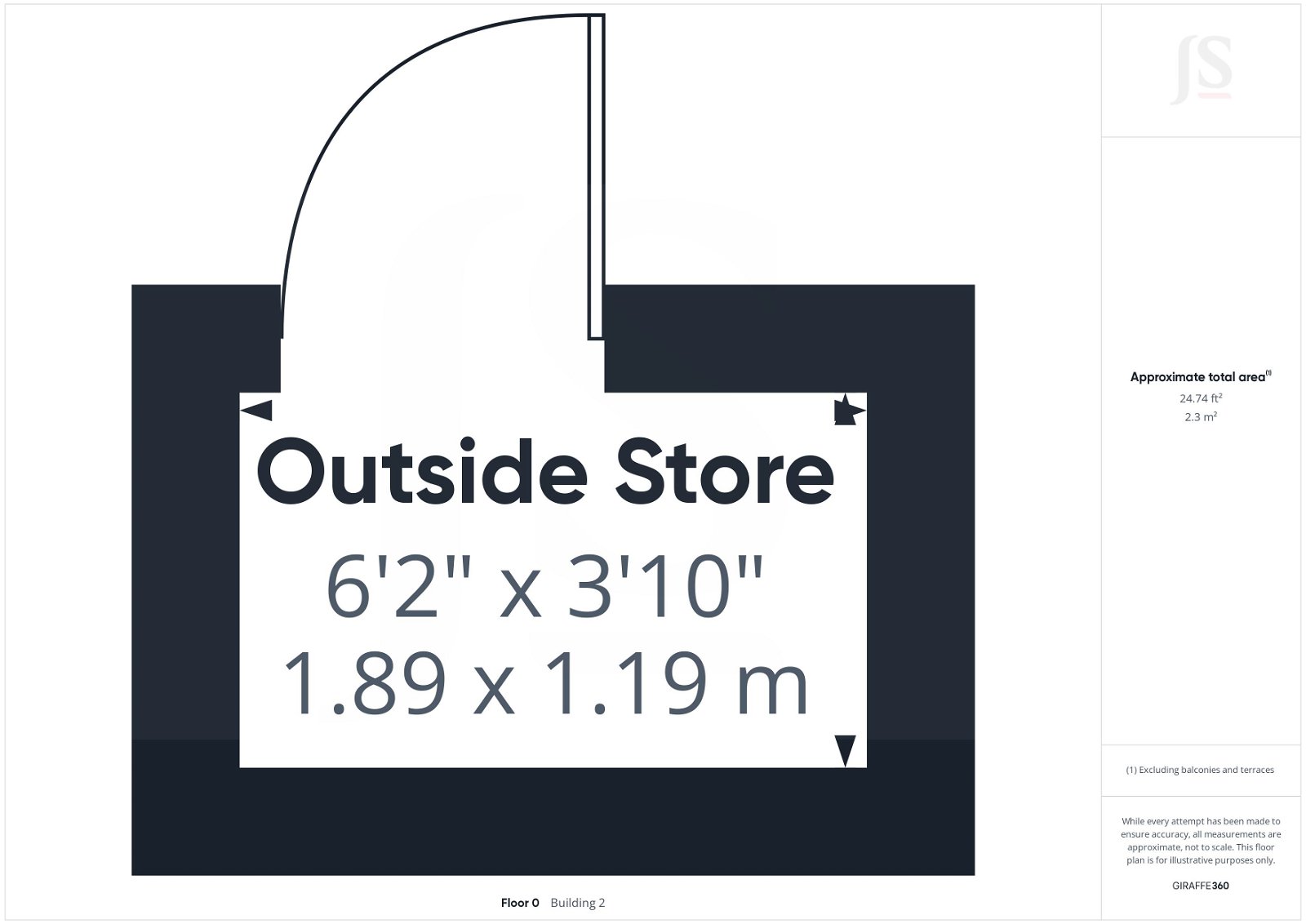
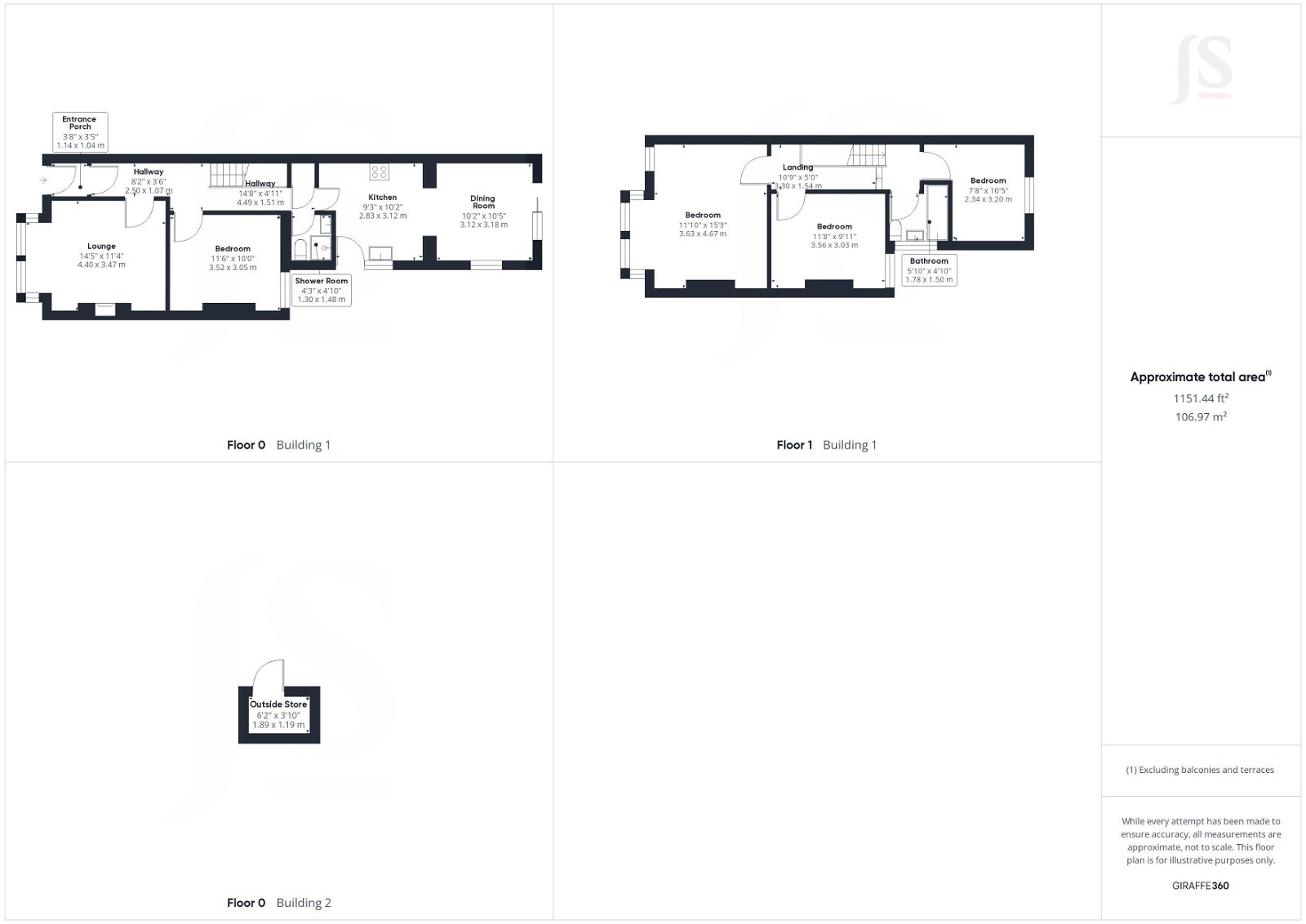
For more information about this property, please contact
Jacobs Steel - Shoreham-by-Sea, BN43 on +44 1273 083428 * (local rate)
Disclaimer
Property descriptions and related information displayed on this page, with the exclusion of Running Costs data, are marketing materials provided by Jacobs Steel - Shoreham-by-Sea, and do not constitute property particulars. Please contact Jacobs Steel - Shoreham-by-Sea for full details and further information. The Running Costs data displayed on this page are provided by PrimeLocation to give an indication of potential running costs based on various data sources. PrimeLocation does not warrant or accept any responsibility for the accuracy or completeness of the property descriptions, related information or Running Costs data provided here.




























.png)
