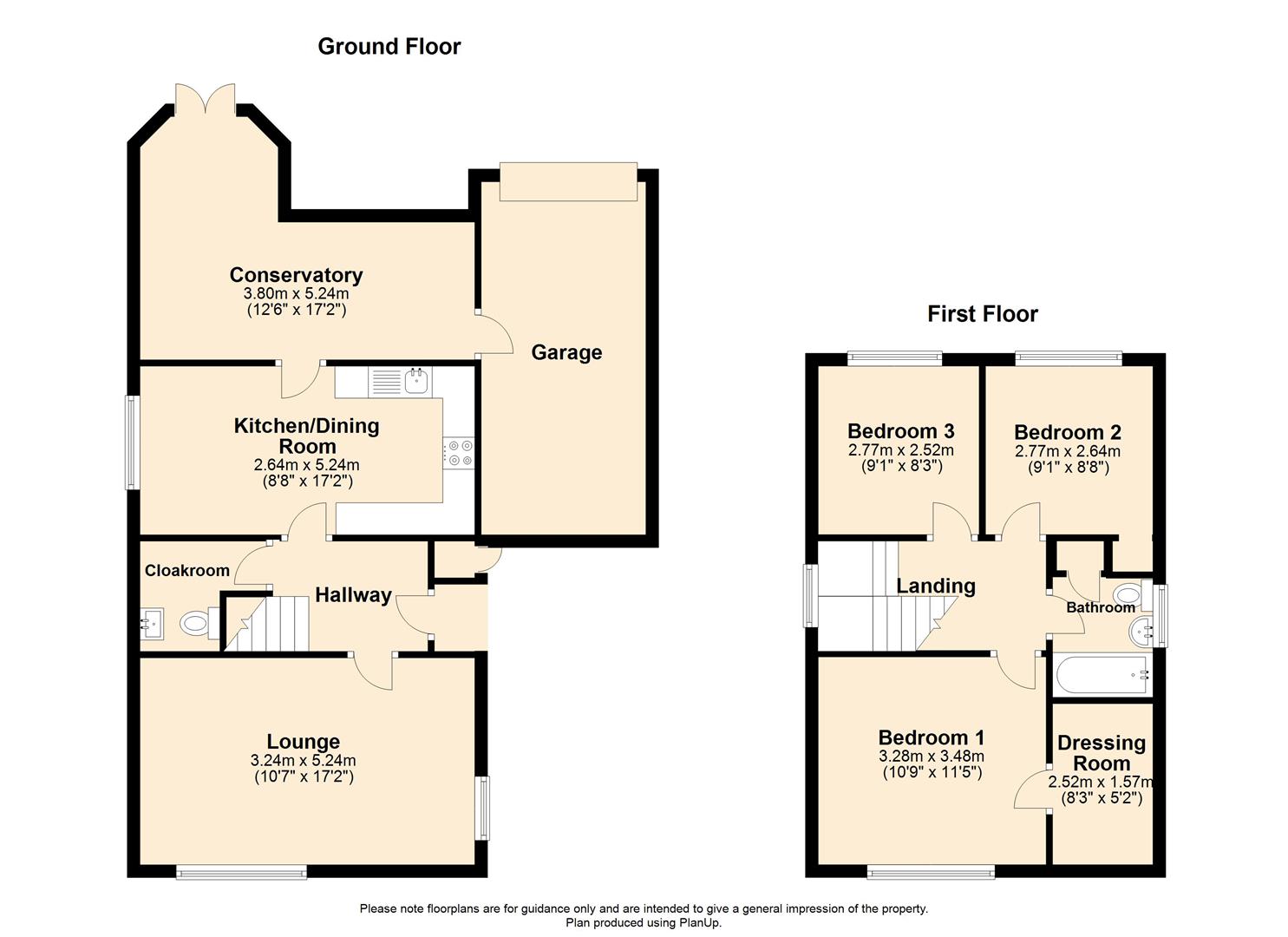Detached house for sale in Windsor Road, Hull HU5
* Calls to this number will be recorded for quality, compliance and training purposes.
Property features
- Three good bedrooms and walk in wardrobe
- Modern throughout
- Off street parking and garage
- Gardens front and rear
- Large conservatory
Property description
No Onward Chain!
This well presented three bed link detached house is offered to the market with no onward chain, situated in a sought after residential location, well placed to access the great local schools the area is well known for and boasts a wide range of local amenities making this a popular choice for families.
The main features include - entrance, 17' lounge, modern fitted kitchen / diner, large conservatory with access to the integral garage and useful ground floor W.C.
The first floor boasts three good bedrooms (master with large walk in dressing room) together with the well appointed family bathroom suite.
Externally to the front of the property is a walled low maintenance garden mainly laid to lawn with side drive leading to the garage. The rear garden is enclosed to the boundary and again mainly laid to lawn.
This property really does tick all the boxes in terms of size, location and condition, perfect for the growing family looking to be in this ever popular location.
Early viewings are advised.
Accommodation Comprises
Entrance
Storm porch leading to UPVC double glazed door and storage cupboard.
Hallway
Understairs cupboard, tiled floor and radiator.
Lounge (5.23m x 3.23m (17'2 x 10'7))
Two UPVC double glazed windows and radiator.
Kitchen / Diner (5.23m x 2.64m (17'2 x 8'8))
Two UPVC double glazed window and UPVC double glazed door, a range of base, wall and drawer units with work tops above. Integrated oven and hob with hood over, sink unit with mixer tap and fridge.
Conservatory (3.81m max x 5.18m (12'6 max x 17'0))
UPVC double glazed windows, polycarbonate roof and door leading to the integral garage.
First Floor Landing
UPVC double glazed window.
Bedroom One (3.28m x 3.48m (10'9 x 11'5))
UPVC double glazed window, walk in wardrobe and radiator.
Bedroom Two (2.77m x 2.64m (9'1 x 8'8))
UPVC double glazed window, built in storage and radiator.
Bedroom Three (2.77m x 2.51m (9'1 x 8'3))
UPVC double glazed window and radiator.
Bathroom
UPVC double glazed window, panelled bath, pedestal sink unit, low flush WC and tiled walls.
Externally
Externally to the front of the property is a walled low maintenance garden mainly laid to lawn with side drive leading to the garage. The rear garden is enclosed to the boundary and again mainly laid to lawn.
Tenure
Property is freehold.
Council Tax Band
Council Tax Band C
Material Information
Construction - Standard Construction
Conservation Area - No
Flood Risk - Low
Mobile Coverage / Signal - EE/ Vodafone / Three / O2
Broadband - Basic 6 Mbps / Ultrafast 1000 Mbps
Coastal Erosion - N/A
Coalfield or Mining Area - N/A
Additional Products And Services
Whitakers Estate Agents offer additional services via third parties: Surveying, financial services, investment insurance, conveyancing and other services associated with the sale and purchase of your property.
We are legally obliged to advise a vendor of any additional services a buyer has applied to use in connection with their purchase. We will do so in our memorandum of sale when the sale is instructed to both parties solicitors, the vendor and the buyer.
Disclaimer
Services, fittings & equipment referred to in these sale particulars have not been tested ( unless otherwise stated ) and no warranty can be given as to their condition. Please note that all measurements are approximate and for general guidance purposes only.
Other Services
Whitakers Estate Agents offer additional services via third parties: Surveying, financial services, investment insurance, conveyancing and other services associated with the sale and purchase of your property.
We are legally obliged to advise a vendor of any additional services a buyer has applied to use in connection with their purchase. We will do so in our memorandum of sale when the sale is instructed to both parties solicitors, the vendor and the buyer.
Sales Valuations
We offer a free sales valuation service, as an Independent company we have a strong interest in making sure you achieve a quick sale. If you need advice on any aspect of buying or selling please do not hesitate to ask.
Property info
For more information about this property, please contact
Whitakers Estate Agents - West Hull, HU3 on +44 1482 763895 * (local rate)
Disclaimer
Property descriptions and related information displayed on this page, with the exclusion of Running Costs data, are marketing materials provided by Whitakers Estate Agents - West Hull, and do not constitute property particulars. Please contact Whitakers Estate Agents - West Hull for full details and further information. The Running Costs data displayed on this page are provided by PrimeLocation to give an indication of potential running costs based on various data sources. PrimeLocation does not warrant or accept any responsibility for the accuracy or completeness of the property descriptions, related information or Running Costs data provided here.
























.png)