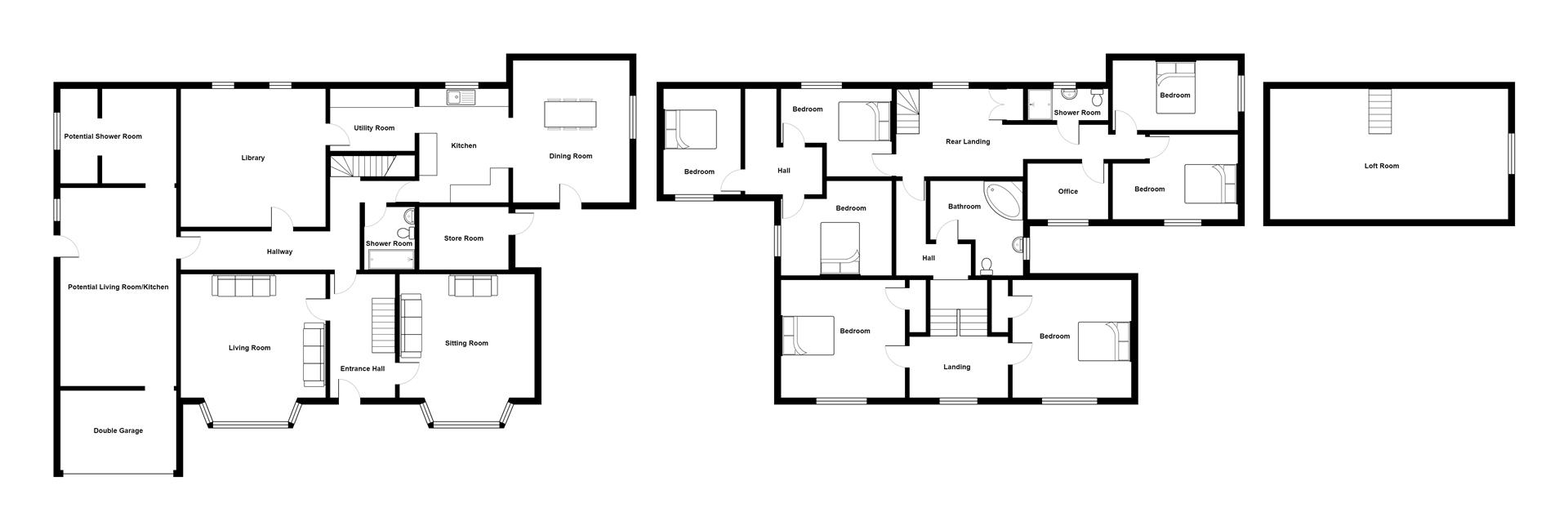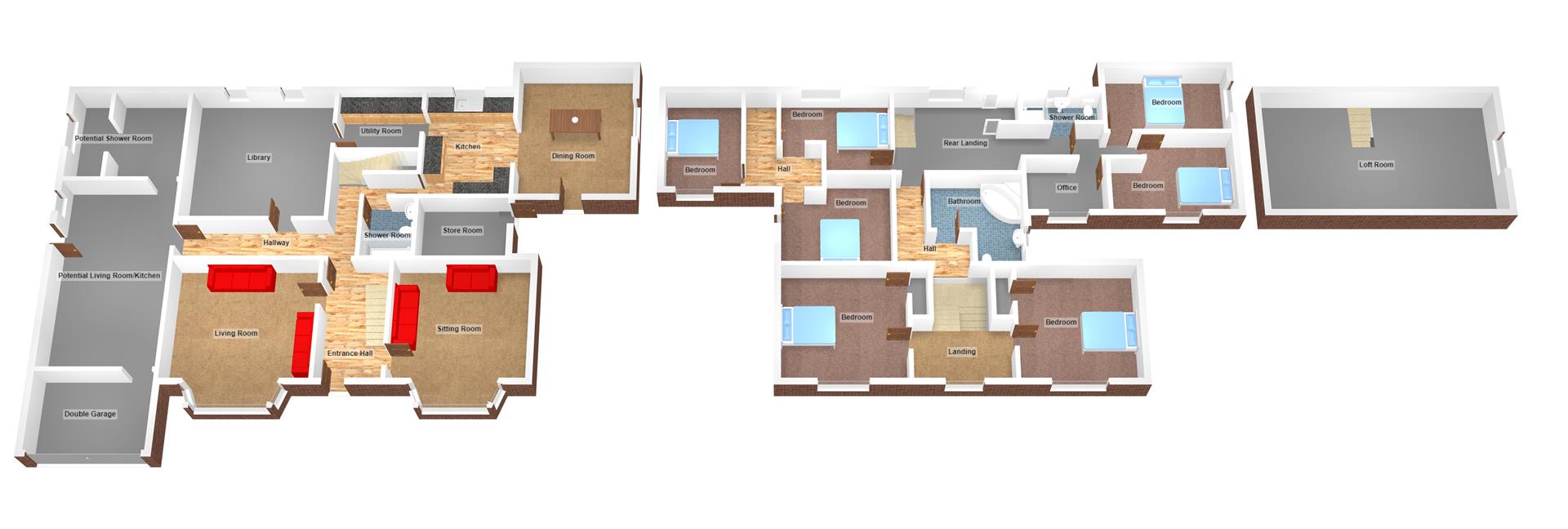Detached house for sale in High Street, Worle, Weston-Super-Mare BS22
* Calls to this number will be recorded for quality, compliance and training purposes.
Property features
- Unique Detached Residence
- Over 4,000 sqft Living Space
- Eight Bedrooms
- Four Reception Rooms
- Situated Off Worle High Street
- Wrap Around Gardens
- Original Property Dates Back to Early 1800's
- Viewing Highly Recommended
Property description
Hewlett Homes are delighted to bring to the market Ivy Lodge, easily one of the largest and most unique properties in Worle. Dating back to the 1800's, this historic residence sits proudly at the entrance of Worle High Street and offers the new owners something very unique. The property itself has been extended several times over the past few decades and currently boasts eight bedrooms, four reception rooms including a library and a lovely, private wrap around garden. There is plenty of potential with this property to either restore the property back to a beautiful, detached family home or there is also the potential to split the building into separate dwellings, for those looking for an investment.
Situated down a private lane off Worle High Street, this property internally boasts four reception rooms, a kitchen, a double garage, eight bedrooms and three bathrooms. Further benefits include a partially converted annex/seperate dwelling which could easily be made into a three bedroom house, a double width garage, a loft room, ample off-road parking and a wrap around garden. We highly recommend an internal inspection of this property, so contact us today to arrange your viewing!
Entrance Hall
Living Room (5.31 x 5.00 (17'5" x 16'4"))
Sitting Room (5317 x 4.65 (17444'2" x 15'3"))
Kitchen (3.92 x 3.06 (12'10" x 10'0"))
Dining Room (4.90 x 4.00 (16'0" x 13'1"))
Utility Room (2.94 x 2.16 (9'7" x 7'1"))
Library (5.00 x 4.76 (16'4" x 15'7"))
Downstairs Shower Room
Bedroom One (4.28 x 4.06 (14'0" x 13'3"))
Bedroom Two (4.10 x 4.04 (13'5" x 13'3"))
Bedroom Three (4.31 x 2.82 (14'1" x 9'3"))
Bedroom Four (4.31 x 2.42 (14'1" x 7'11"))
Bedroom Five (3.82 x 3.00 (12'6" x 9'10"))
Bedroom Six (3.63 x 2.65 (11'10" x 8'8"))
Office/Bedroom Six (3.30 x 1.92 (10'9" x 6'3"))
Bathroom
First-Floor Shower Room
Loft Room
Separate House Living Room
Separate House Shower Room
Double Garage
Gardens
Parking
Property info
For more information about this property, please contact
Hewlett Homes, BS23 on +44 1275 317382 * (local rate)
Disclaimer
Property descriptions and related information displayed on this page, with the exclusion of Running Costs data, are marketing materials provided by Hewlett Homes, and do not constitute property particulars. Please contact Hewlett Homes for full details and further information. The Running Costs data displayed on this page are provided by PrimeLocation to give an indication of potential running costs based on various data sources. PrimeLocation does not warrant or accept any responsibility for the accuracy or completeness of the property descriptions, related information or Running Costs data provided here.
















































.png)
