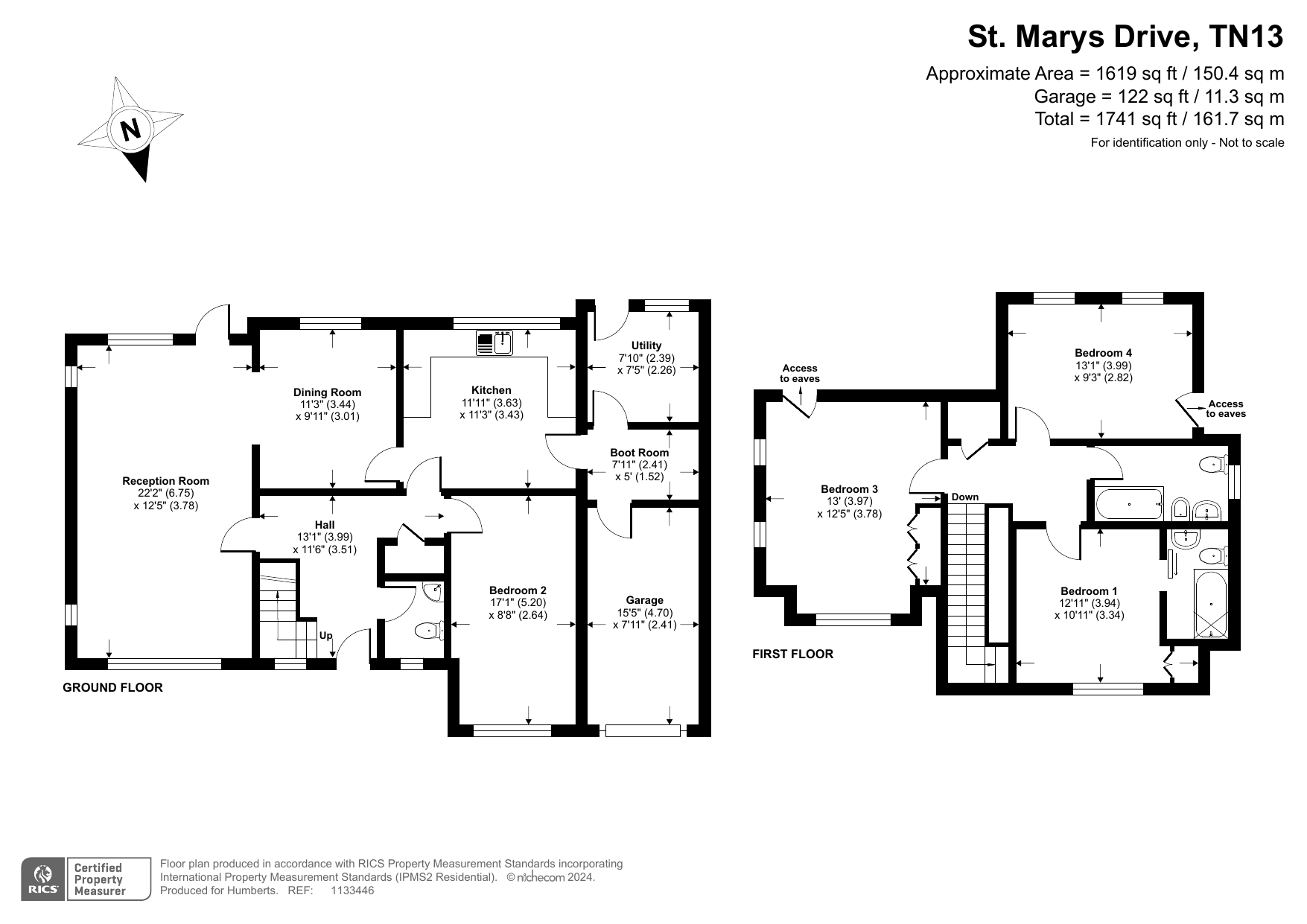Detached house for sale in St. Marys Drive, Sevenoaks, Kent TN13
* Calls to this number will be recorded for quality, compliance and training purposes.
Utilities and more details
Property features
- Detached house
- Three good size bedrooms upstairs
- Further bedroom/study downstairs
- Kitchen breakfast room
- Large open plan living space
- Utility room
- Front and rear gardens and garage
- Excellent location
Property description
Guide price £950,000 - £1,000,000
The proeprty
Entering through the front door brings you into a good size hallway with doors providing access to all of the principal rooms as well as stairs rising to the first floor.
To the left is the main reception room which enjoys a triple aspect making it very bright, feature stone fireplace and access to the rear garden via a set of French doors. An opening takes you through to the dining room, also enjoying views out into the garden and which can also be accessed via the hallway.
The kitchen breakfast room offers a range of wall and base units in a duck egg blue with laminate worktops running over. There is an integrated oven, microwave and gas hob with extractor over, as well as space for freestanding white goods. A door leads to a useful boot room that provides access to the garage and a separate utility room with a further door to the rear garden.
There is a downstairs W.C. Which is accessed off the main hall as well as the study which could equally be used as a further bedroom.
Ascending the stairs to the first floor you find a landing providing access to three bedrooms, all of which could accommodate double beds and the family bathroom. The master bedroom overlooks the front and has a fitted wardrobe as well as an ensuite bathroom. The family bathroom is fully tiled and fitted with a blue suite comprising bath, wash hand basin and W.C. The largest bedroom also overlooks the front and benefits from double aspect windows, with the final bedroom boasting views over the garden.
Gardens & grounds
A crazy paved driveway leads up to the attached garage and front door, the remainder of the frontage is laid to lawn with shrubs planted at the front boundary and hedged boundaries to the sides with side access to the left of the house.
The rear garden is secluded and mainly laid to lawn with a paved area directly outside of the house. Mature shrubs and trees create interest and the boundaries are fenced and hedged.
Surrounding area
The property is located in a no through road in the centre of Riverhead Village, a mile from Sevenoaks station (fast rail services to London Bridge, Waterloo East, Charing Cross & Cannon Street in as little as 23 minutes).
There are numerous shops and amenities on the doorstep including a dentist, chemist, optician, barbers, butchers, a Tesco superstore and numerous other restaurants and food outlets.
Sevenoaks High Street is approximately 1.5 miles away, where one can find a further range of shops and restaurants and recreational facilities. Access to the M25 (junction 5) and A21 can be found at the Chevening interchange which leads to the major motorway network.
Schooling is excellent in the area with Riverhead Infants, Amherst Junior, Chevening and Sevenoaks Primary schools all within walking distance together with Knole Academy. Trinity School, Tunbridge Wells Grammar School Annexe for boys and the Weald of Kent Grammar Annexe are a short drive away and there are several top class private schools close by including the internationally renowned Sevenoaks School as well as further grammar schools for both boys and girls in Tonbridge and Tunbridge Wells.
Tenure
Freehold.
Services
All mains services are connected.
Energy performance certificate
EPC Rating D.
Local authority
Sevenoaks District Council - Band G.
Property info
For more information about this property, please contact
Humberts - Kent & Sussex, TN13 on +44 1732 658122 * (local rate)
Disclaimer
Property descriptions and related information displayed on this page, with the exclusion of Running Costs data, are marketing materials provided by Humberts - Kent & Sussex, and do not constitute property particulars. Please contact Humberts - Kent & Sussex for full details and further information. The Running Costs data displayed on this page are provided by PrimeLocation to give an indication of potential running costs based on various data sources. PrimeLocation does not warrant or accept any responsibility for the accuracy or completeness of the property descriptions, related information or Running Costs data provided here.































.png)
