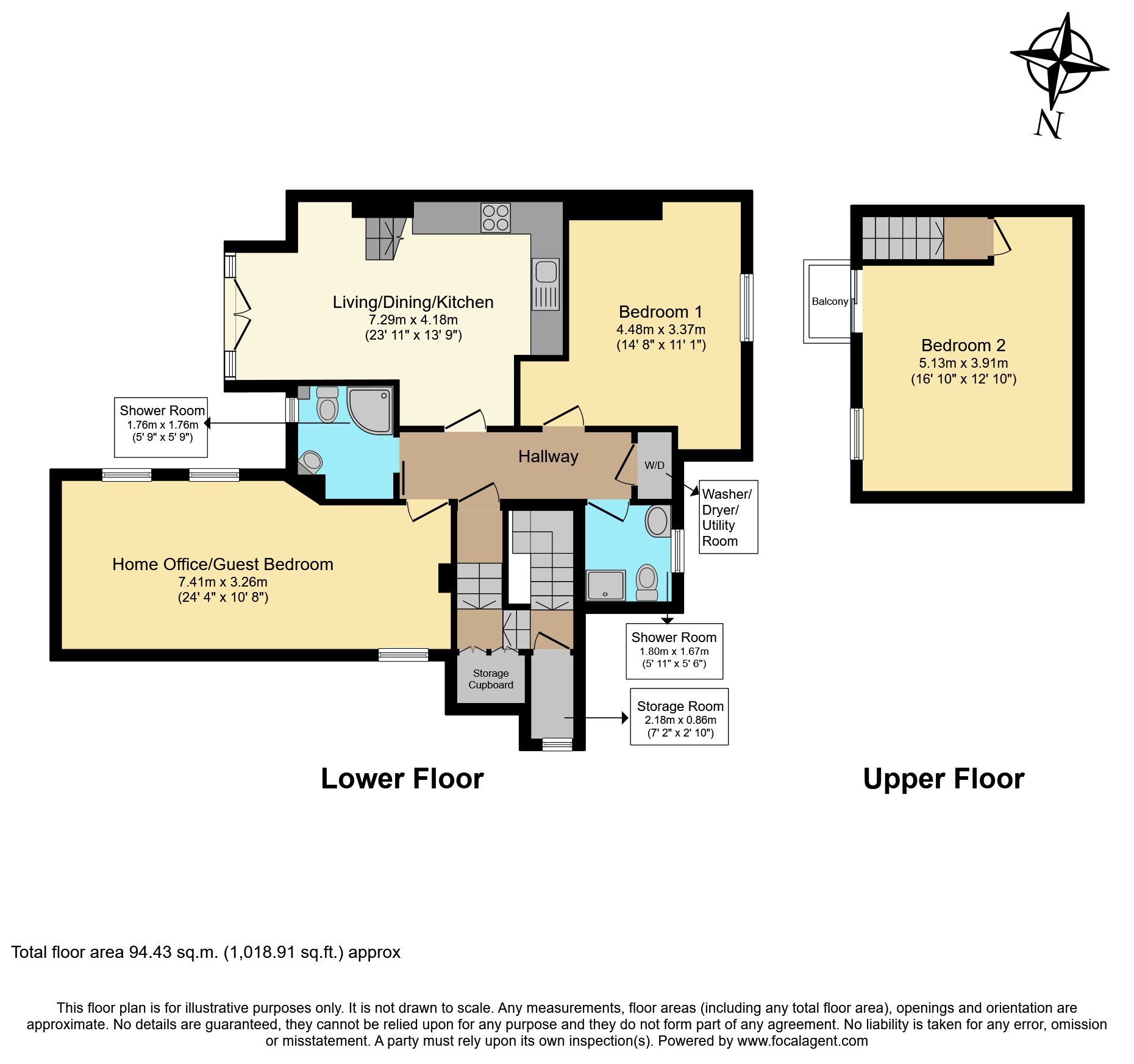Flat for sale in Finchley Road, Hampstead NW3
* Calls to this number will be recorded for quality, compliance and training purposes.
Property features
- 2.5 beds (2 beds + homeoffice/guest loft)
- Near amazing restaurants, pubs, gyms/yoga
- 2 showers 1 utility 1 store & storage cpbd
- Architect-designed engineer-converted flat
- Jubilee, northern, overground, thameslink
- Exposed timber beams and juliette balconies
- 5-min drive to brent cross shopping ctr
- Super bright, quiet, lush views, birds chirp
- Easy parking; furnished purchase possible
- Walk to hampstead heath, hampstead cemetery
Property description
Jubilee and Northern lines, the Overground and Thames Link are within walking distances of this property. With Hampstead Heath literally in its ‘backyard’ and Hampstead Cemetary in its ‘frontyard’, this flat offers many green-relief options within 5-minute walks. Dozens of award-winning restaurants and bars/pubs will tempt you out every night while several gym options nearby will urge you to burn off the calories! Parking is easily found on all side streets.
With architect-designed interiors in a civil-engineer designed period conversion, this is a stunning two-bedroom duplex with an additional large loft room that doubles as a home-office-cum-guest/child’s room. The rooms offer exposed timber beams in characterful pitched ceilings on two floors interconnected by a designer staircase imported from Italy - always a conversation piece at dinner parties.
The layout is an open plan kitchen/dining/lounge overlooking a quiet garden with an oak tree home to chirping birds. A Juliette balcony on the main floor and a Velux Juliette in the upper floor bedroom offer breath-taking, tree-top vistas across lush back-gardens. This flat keeps you connected daily with nature while mellow morning and afternoon suns bathe its rooms all days all year.
The sleek kitchen is fitted with induction hobs, overhead extraction, an electric oven, a fridge/freezer, and further space for a toaster, a microwave and a coffee maker. Shower rooms are two and modern.
Windows are double-glazed, floors are wooden, and the Megaflow and the washer/dryer have their own cupboards. An exclusive store room (imagine!) and metres of storage cupboards are precious amenities rare for any London flat.
The property is chain-free, offers a share of a free-hold, and service charges are bare minimal. The flat really is unbelievably quiet and amazingly bright – something that has to be experienced to be believed! To experience it, book a viewing instantly by visiting our website or download our award-winning app.
Lease Information
We understand the property is offered to the market with share of the freehold. All prospective purchasers are advised to make their own enquiries and verify this information with a solicitor.
Service Charges
20% of actuals (building insurance, etc), approximately £500 a year. All prospective purchasers are advised to make their own enquiries and verify this information with a solicitor.
Property Ownership Information
Tenure
Freehold
Council Tax Band
D
Disclaimer For Virtual Viewings
Some or all information pertaining to this property may have been provided solely by the vendor, and although we always make every effort to verify the information provided to us, we strongly advise you to make further enquiries before continuing.
If you book a viewing or make an offer on a property that has had its valuation conducted virtually, you are doing so under the knowledge that this information may have been provided solely by the vendor, and that we may not have been able to access the premises to confirm the information or test any equipment. We therefore strongly advise you to make further enquiries before completing your purchase of the property to ensure you are happy with all the information provided.
Property info
For more information about this property, please contact
Purplebricks, Head Office, CO4 on +44 24 7511 8874 * (local rate)
Disclaimer
Property descriptions and related information displayed on this page, with the exclusion of Running Costs data, are marketing materials provided by Purplebricks, Head Office, and do not constitute property particulars. Please contact Purplebricks, Head Office for full details and further information. The Running Costs data displayed on this page are provided by PrimeLocation to give an indication of potential running costs based on various data sources. PrimeLocation does not warrant or accept any responsibility for the accuracy or completeness of the property descriptions, related information or Running Costs data provided here.




































.png)

