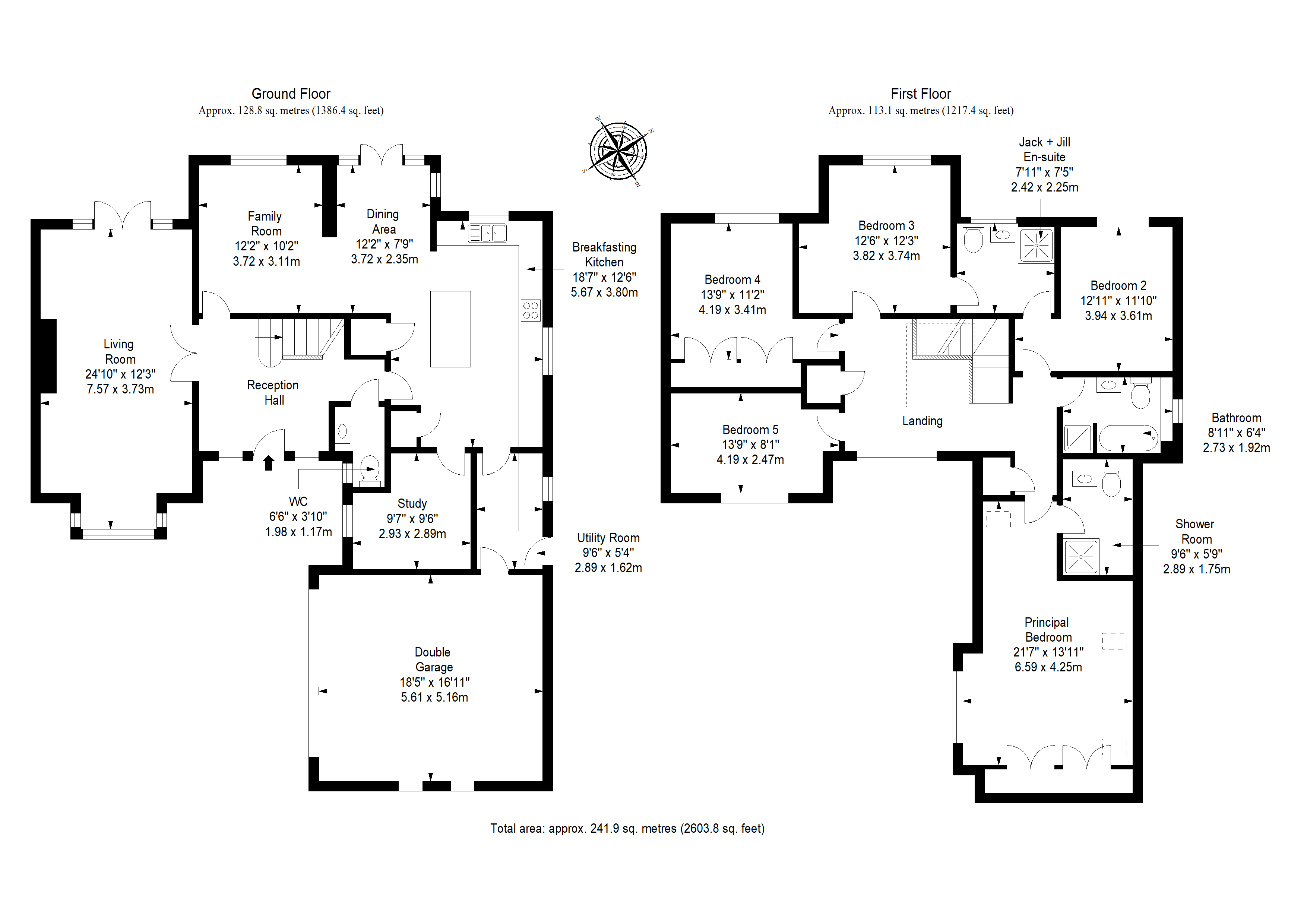Detached house for sale in 64 Goldeneye Drive, Liberton, Edinburgh EH17
* Calls to this number will be recorded for quality, compliance and training purposes.
Property features
- Luxury detached family home
- Integrated dining/breakfasting kitchen with garden access
- Multi-purpose family room
- Quietly positioned home study
- Private driveway and double garage
- Enclosed rear garden with a leafy outlook
Property description
Under Offer - Set within an exclusive development in sought-after Liberton, less than three miles from the city centre, this substantial five-bedroom, three-bathroom detached house enjoys excellent private parking, a secluded enclosed garden, and a peaceful setting close to open countryside and the city bypass. Perfectly blending homely character with luxury modern styling, the versatile family-friendly interiors include social living areas and a quiet home-working space.
The home’s bright reception hall introduces the space and tasteful finish on offer - presented with subtle décor and herringbone timber-inspired flooring. This airy entrance area (with a handy WC) flows into a sumptuously carpeted living room with rear garden access and a southwest-facing aspect with dual-aspect windows. A statement living-flame fire creates an inviting focal feature offset by rich-blue panelling. Flowing openly from a wonderfully bright kitchen is further living accommodation featuring a large dining area with garden access and a multi-purpose family room enhanced by racing-green wall panelling. The kitchen’s sleek grey cabinetry, framed by chic salmon-pink tiling, is fitted around a central breakfast island and fully integrated to achieve a flawless aesthetic. Access is provided to a coordinating utility room (with external and garage access) and a home study.
Upstairs, fanning off a bright landing with storage are five carpeted double bedrooms, with thoughtful décor. Two double bedrooms feature fitted wardrobes, including the opulent principal suite which has a stylishly tiled shower room. A similar tiled finish is reflected in a Jack-and-Jill shower room serving two bedrooms and, also found on this level, a family bathroom replete with a bath and separate shower. The property is kept warm and efficient by gas central heating, solar panels, and full double-glazing.
Outside, pleasantly sheltered by leafy trees, is a securely enclosed rear garden boasting a manicured lawn and seating terraces. To the front is a multicar private driveway and an integral electric double garage.
Extras: Included in the sale are all fitted floor and window coverings, and integrated kitchen appliances (induction hob, double oven, dishwasher, and fridge freezer). A washing machine and premium light fixtures may be available by separate negotiation upon request.
Liberton
The suburb of Liberton offers the kind of village atmosphere that makes it hard to believe that you are just 3 miles from the heart of Edinburgh. The area is mainly residential with a high concentration of tranquil green spaces on your doorstep. With a range of shops close by, including Cameron Toll Shopping Centre, housing major supermarkets and high-street retail outlets, and more traditional everyday amenities in the older parts of Liberton itself, there is no need to travel to the centre for shopping. Regular day and night bus services ensure fast and convenient travel links to the city centre and beyond. Liberton offers reputable state schools at primary and secondary level and is ideally located for Edinburgh University’s Kings Buildings and Napier University. Liberton offers great outdoor pursuits, from a relaxing stroll along the Burdiehouse Burn, football or picnic in Liberton Public Park, pony trekking in nearby Braid Hills or a round of golf at Liberton Golf Club, which enjoys panoramic views of the city.
EPC rating: B
Viewing
Contact Ralph Sayer on
Property info
For more information about this property, please contact
Ralph Sayer, EH11 on +44 131 268 0162 * (local rate)
Disclaimer
Property descriptions and related information displayed on this page, with the exclusion of Running Costs data, are marketing materials provided by Ralph Sayer, and do not constitute property particulars. Please contact Ralph Sayer for full details and further information. The Running Costs data displayed on this page are provided by PrimeLocation to give an indication of potential running costs based on various data sources. PrimeLocation does not warrant or accept any responsibility for the accuracy or completeness of the property descriptions, related information or Running Costs data provided here.

































.png)