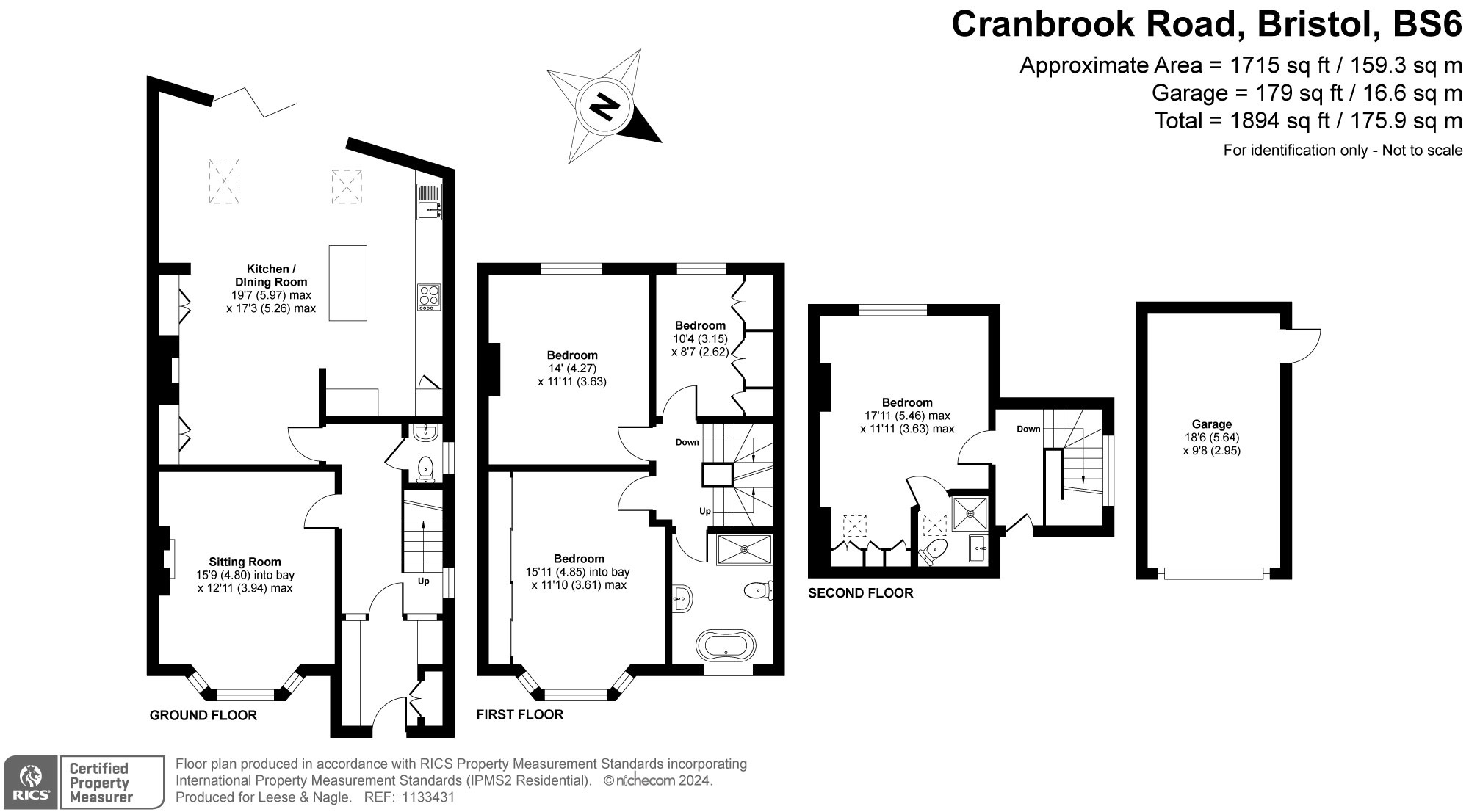Semi-detached house for sale in Cranbrook Road, Redland, Bristol BS6
* Calls to this number will be recorded for quality, compliance and training purposes.
Property features
- 4 Bedrooms
- 1930s
- Semi Detached
- Open Plan Kitchen/Diner
- Within 500m of Redland Green School
- Off Street Parking and Garage
- South-Westerly Rear Garden
Property description
A fantastic 4 bedroom, 1930s semi detached family home situated within 500m of Redland Green School. The property offers great living space, a light and open plan kitchen/dining area to the rear that has been beautifully extended, 4 well-proportioned bedrooms, one with en-suite and a family bathroom, lifestyle south westerly facing rear garden, off street parking and garage.
The property is accessed to the front into the entrance porch and then into the inner hall. The hallway with beautiful original features offers access to the lounge, the kitchen/diner, downstairs WC and stairwell to the first floor. The lounge is to the front with bay window, open fireplace with surround, coving and picture rail and hard-wearing flooring. The rear of the property has been opened up and extended to create the hub of the house. Large bifold doors and skylights ensure that this area connects with the garden and is light and airy. The kitchen has wall and base units, worktop with a tiled splashback, sink, electric hob with stainless steel cookerhood, electric ovens, integrated dishwasher and washing machine, space for American style fridge/freezer and large feature concrete island perfect for day-to-day living. The cupboard to the side houses the gas wall mounted boiler. The remainder of the space allows comfortably for a dining area and living space with a tiled flooring, underfloor heating and built in storage into the alcoves.
Upstairs, to the first floor the landing provides access to the 3 bedrooms and the family bathroom, again with some lovely features such as the stripped wooden doors and attractive fittings. The front bedroom has bay window, built in wardrobes, picture rail and is carpeted. The rear bedroom is a good double bedroom with a view over the garden, picture rail and laminate flooring. The final bedroom is to the rear and acts as a good single room or a great study with built in storage. The family bathroom has obscured window to front, separate shower cubicle, roll top bath, low level WC, wash hand basin and is fully tiled.
To the second floor the landing gives passage to the final bedroom. This is a lovely light and airy room with skylight and window to the rear and a hard-wearing flooring throughout. There is a shower en-suite with skylight, shower cubicle, low level WC and wash hand basin with vanity unit.
Outside, to the front there is off street parking for several cars and low-level fence to front.
At the rear of the house there is a lovely al fresco dining area with composite decking and secure side access. Up several steps and you reach the next tier that is laid mainly to lawn and enjoys a south westerly aspect. There is a final top tier that is low maintenance and laid to stone chippings and gate to the rear lane. The garage has door to the side and up and over door with power and lighting and provides excellent storage.
A fantastic family home with access to great amenities and excellent schooling. Viewing highly recommended to avoid disappointment.
Property info
For more information about this property, please contact
Leese and Nagle Estate Agents Ltd, BS9 on +44 117 444 9518 * (local rate)
Disclaimer
Property descriptions and related information displayed on this page, with the exclusion of Running Costs data, are marketing materials provided by Leese and Nagle Estate Agents Ltd, and do not constitute property particulars. Please contact Leese and Nagle Estate Agents Ltd for full details and further information. The Running Costs data displayed on this page are provided by PrimeLocation to give an indication of potential running costs based on various data sources. PrimeLocation does not warrant or accept any responsibility for the accuracy or completeness of the property descriptions, related information or Running Costs data provided here.

































.png)