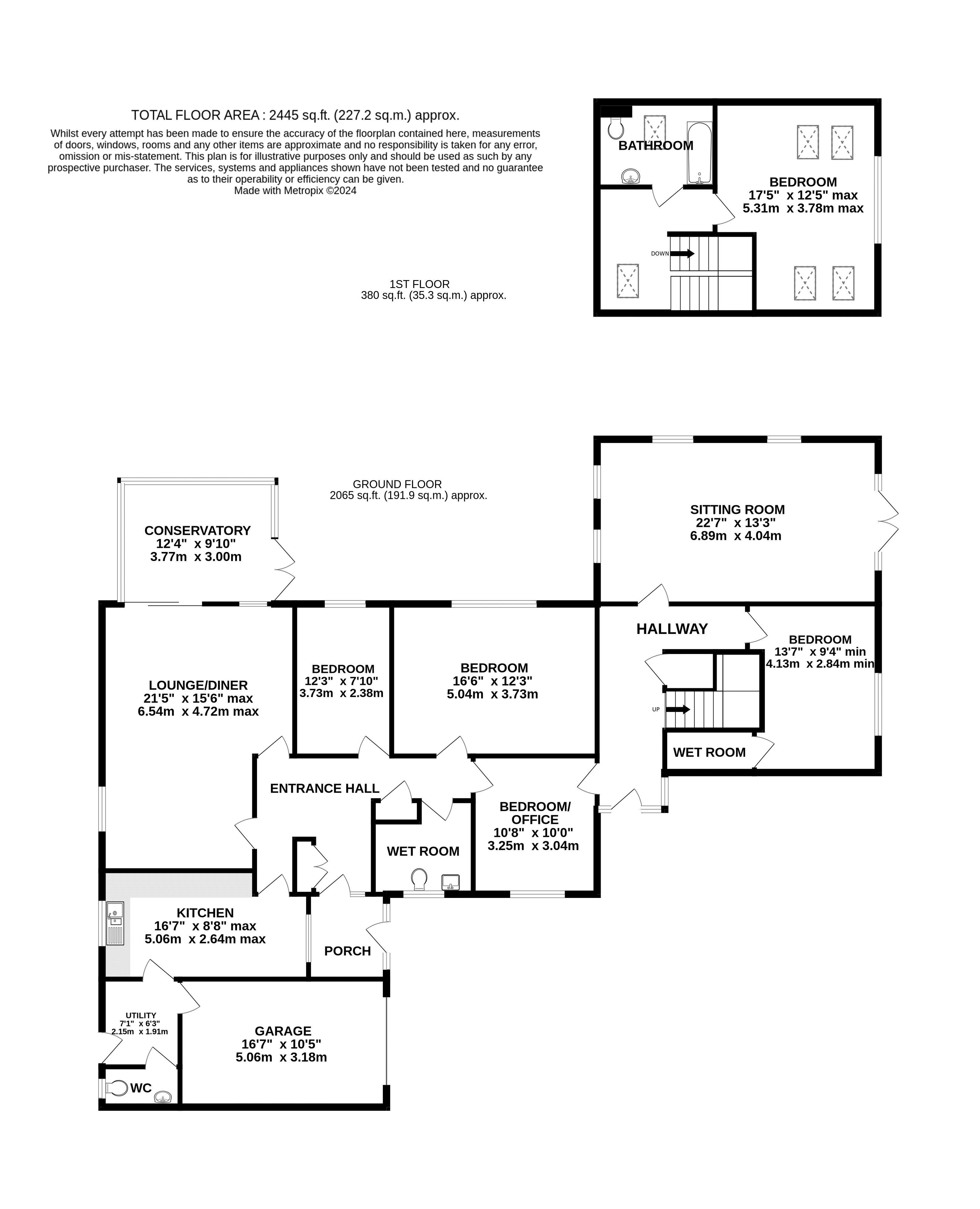Detached bungalow for sale in Nelson Drive, Washingborough, Lincoln LN4
* Calls to this number will be recorded for quality, compliance and training purposes.
Property features
- Substantial Detached Residence
- Approx 2445 Sq Ft
- Bungalow plus Two Bedroom Annexe
- 4/5 Bedrooms In Total
- Well Presented & Versatile Accommodation
- Block Paved Driveway & Garage
- Pleasant Gardens To Four Sides
- No chain!
Property description
Large bungalow plus two bed annexe! Approx 2,445 sq ft! Located within the ever popular village of Washingborough is this substantial detached residence which comprises a spacious bungalow with an adjoining, purpose built, two bedroom, two storey annexe. The property stands upon a generous plot with gardens extending to four sides, and offers well presented and versatile living accommodation throughout. The bungalow has accommodation which briefly comprises entrance porch, entrance hallway, 21'5 lounge diner with patio doors leading to conservatory, 16'7 kitchen, utility, WC, three bedrooms and a luxury wet room. The annexe, which has its own independent access, has a large entrance hallway, ground floor WC, impressive 22'7 sitting room with french doors onto the garden, two generous double bedrooms (one ground floor and one first floor) and a first floor bathroom. The property also benefits from a block paved driveway with space for several vehicles and a larger than average single garage. No chain! Call today to arrange a viewing! Council tax band: C. Freehold.
The Bungalow
Entrance Porch
Having uPVC front entrance door, tiled flooring, wall light and door into:
Entrance Hallway
Having cloak cupboard, additional storage cupboard and access to loft.
Lounge Diner (21' 5'' x 15' 6'' max (6.52m x 4.72m))
Having coal effect gas fireplace with flagstone hearth and stone surround, herringbone wood effect luxury vinyl flooring, 2 radiators, coved ceiling, wall lights and sliding patio door into:
Conservatory (12' 4'' x 9' 10'' (3.76m x 2.99m))
Being of uPVC construction with brick built base and having fitted window blinds and French doors leading onto garden.
Kitchen (16' 7'' x 8' 8'' max (5.05m x 2.64m))
Having a range of matching wall and base units, corner display shelving, one and a half bowl single drainer stainless steel sink unit, gas cooker point with cooker hood over, plumbing for dishwasher, space for fridge and freezer, tiled effect vinyl flooring, radiator and coved ceiling.
Utility (7' 1'' x 6' 3'' (2.16m x 1.90m))
Having plumbing for washing machine, radiator, coved ceiling, door into garage and uPVC door to side.
WC
Having low level WC, wash hand basin with tiled splash backs, tiled effect vinyl flooring and coved ceiling.
Bedroom 1 (16' 6'' x 12' 3'' (5.03m x 3.73m))
Having fitted part mirrored wardrobes, laminate wood effect flooring, radiator and coved ceiling.
Bedroom 2 (12' 3'' x 7' 10'' (3.73m x 2.39m))
Having radiator and coved ceiling.
Bedroom 3/Office (10' 8'' x 10' 0'' (3.25m x 3.05m))
Having laminate wood effect flooring, radiator, coved ceiling and door leading into annexe.
Wet Room
Having luxury 3 piece suite comprising large walk-in shower area with mains fed rainfall shower, additional handheld shower and shower seat, wall hung wash hand basin, low level WC with motion-sensor seat/toilet lid, ceramic tiled floor with integrated drainage, heated towel rail/ radiator, fully tiled walls and coved ceiling.
The Annexe
Entrance Hallway
Having uPVC front entrance door, wood effect vinyl flooring and stairs rising to first floor.
Ground Floor WC
Having low level WC and wash hand basin.
Sitting Room (22' 7'' x 13' 3'' (6.88m x 4.04m))
Having luxury wood effect vinyl flooring with underfloor heating, airing cupboard housing hot water cylinder, double aspect windows and French doors leading onto the garden.
Bedroom 2 (13' 7'' x 9' 4'' min (4.14m x 2.84m))
Having wood effect luxury vinyl flooring with underfloor heating and wet room with wall mounted mains fed shower, ceramic tiled floor with integrated drainage, fully tiled walls, LED downlight and extractor.
First Floor Landing
Offering suitable space for study if required, radiator and Velux window to front aspect.
Bedroom 1 (17' 5'' x 12' 5'' max (5.30m x 3.78m))
Having feature window to gable end, 4 Velux windows and radiator.
Bathroom
Having 3 piece suite comprising panelled bath, pedestal wash hand basin, low level WC, vinyl flooring, radiator, extractor hood and Velux window to rear aspect.
Outside
The property benefits from block paved driveway with space for several vehicles and giving access to larger than average garage. The gardens extend to all four sides of the property and comprise lawned and paved patio areas, a wide variety of flowers, plants, shrubs and trees, greenhouse, outside lighting and cold water tap.
Garage (16' 7'' x 10' 5'' (5.05m x 3.17m))
Having remote control roller shutter door, power and light, Worcester Bosch condensing central heating boiler (installed approximately 2018), door leading into utility, controls and meters for solar panels.
Agents Note
The property benefits from solar panels and provide an income of approximately £300 per annum. At the time of writing this advert Starkey&Brown are awaiting further details from the sellers. Call today for more information.
Property info
For more information about this property, please contact
Starkey & Brown, LN2 on +44 1522 397639 * (local rate)
Disclaimer
Property descriptions and related information displayed on this page, with the exclusion of Running Costs data, are marketing materials provided by Starkey & Brown, and do not constitute property particulars. Please contact Starkey & Brown for full details and further information. The Running Costs data displayed on this page are provided by PrimeLocation to give an indication of potential running costs based on various data sources. PrimeLocation does not warrant or accept any responsibility for the accuracy or completeness of the property descriptions, related information or Running Costs data provided here.

































.png)

