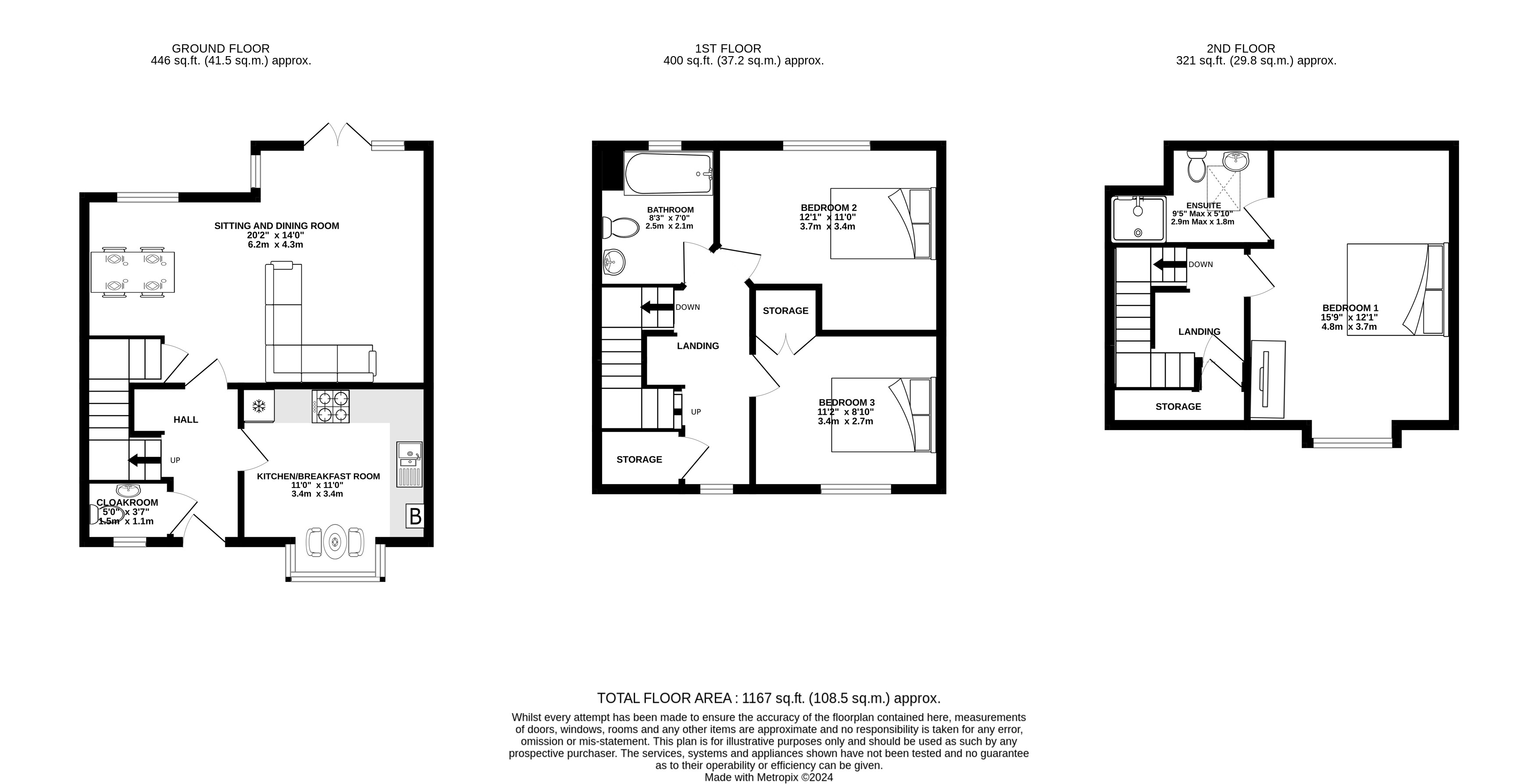Semi-detached house for sale in Chapman Way, Haywards Heath, West Sussex RH16
* Calls to this number will be recorded for quality, compliance and training purposes.
Property features
- Desirable, semi-detached home, in a sought after residential no through road
- Stylish accommodation over three floors
- Three double bedrooms and a family bathroom
- Impressive top floor master bedroom with ensuite shower room
- Charming kitchen / breakfast room with bay window
- Generous living room with French doors
- Highly appealing, yet low maintenance garden
- Convenient location for the town, hospital and schools
Property description
Offered with a guide price of £450,000 to £475,000. There are countless reasons to fall in love with this home on Chapman Way, and we're confident buyers will too. Whether it's the serene location with minimal traffic or the spacious and well-designed accommodation spread over three floors, this home has a lot to offer!
Offered with a price guide of £450,000 to £475,000.
The bright entrance hall is the perfect place to great guests and loved ones, or removing wet coats and boots. The kitchen has been thoughtfully designed utilise every inch of space, with integrated appliances, and ample work surface space – perfect for getting creative! There is a charming bay window, with space for a breakfast table, with a lovely green outlook. The living room is a particular feature of the property, featuring engineered oak flooring, that reflects the light beautifully from the south easterly facing French doors, providing access to the pretty garden. The handy WC completes the ground floor accommodation.
Continuing to the second floor, the exciting accommodation continues, where you will find two well proportioned double bedrooms, accompanied by the family bathroom, and large storge cupboard. A further turned staircase continues to the top floor suit with the bedroom measuring 17” x 12”, being the perfect place to escape after a busy day, and relax in tranquillity, and also benefits from an ensuite shower room. There is plenty of storage on this floor too, with access from the landing.
The rear garden is designed for maximum sunlight and minimal maintenance. The decking area is perfect for a BBQ and outdoor dining, with steps leading down to an artificial lawn, ideal for young children. A side gate provides convenient access to Chapman Way and the two allocated parking spaces.
Property info
For more information about this property, please contact
The Harman Group, RH16 on +44 1444 683821 * (local rate)
Disclaimer
Property descriptions and related information displayed on this page, with the exclusion of Running Costs data, are marketing materials provided by The Harman Group, and do not constitute property particulars. Please contact The Harman Group for full details and further information. The Running Costs data displayed on this page are provided by PrimeLocation to give an indication of potential running costs based on various data sources. PrimeLocation does not warrant or accept any responsibility for the accuracy or completeness of the property descriptions, related information or Running Costs data provided here.

























.png)

