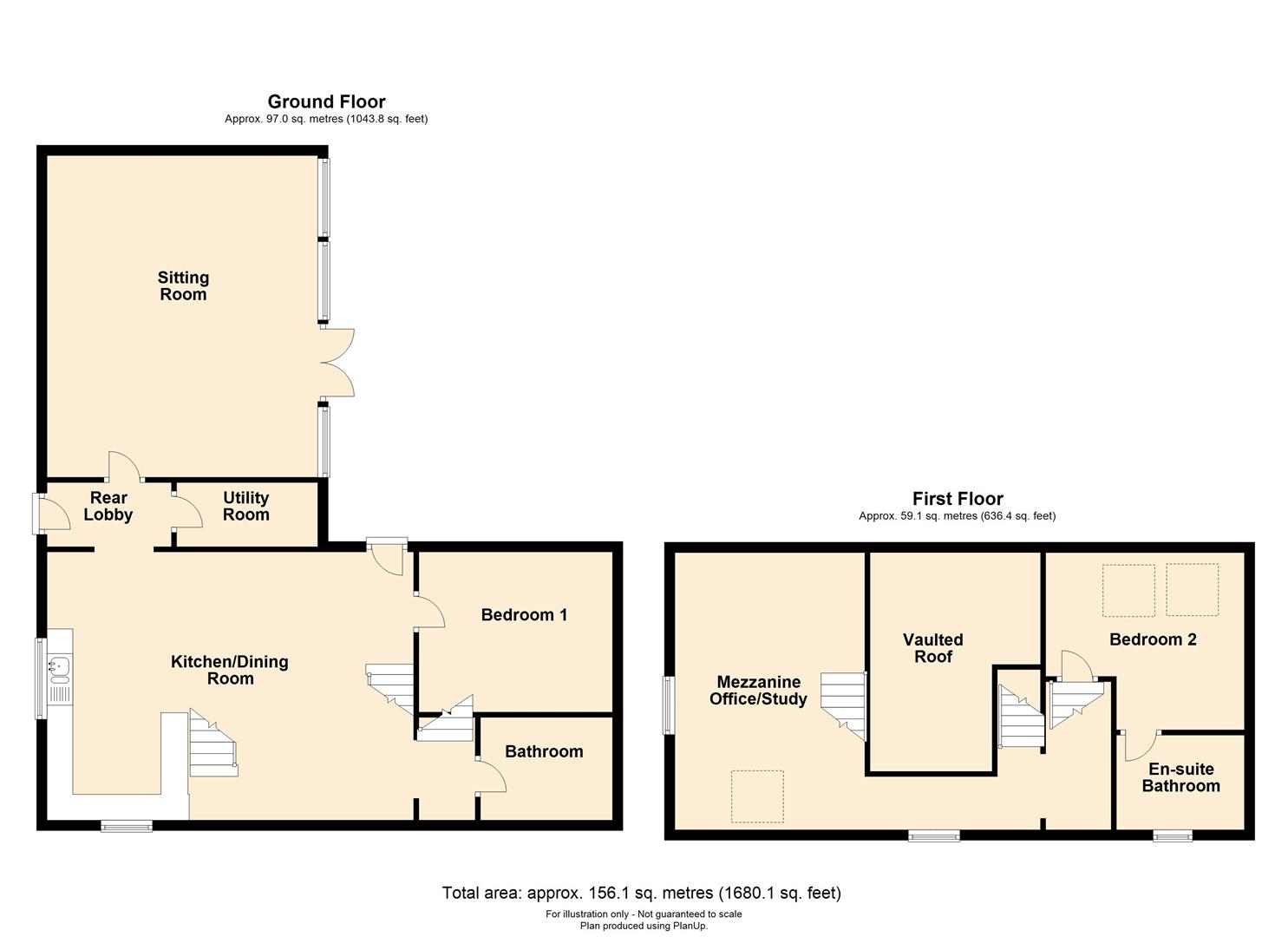Barn conversion for sale in Bockleton Road, Oldwood, Tenbury Wells WR15
* Calls to this number will be recorded for quality, compliance and training purposes.
Property features
- Self-build development opportunity
- Period barn conversion
- Many amazing original features
- Approximately 1600 sq. Ft
- Parking and gardens
- Semi-rural position
- 2/3 bedrooms; 2 bathrooms
- Sitting room with vaulted ceiling
- Large open plan kitchen/dining room
Property description
A listed barn with planning permission to convert in to a stunning home, retaining much of its original structure and period detailing. If you ever fancied building your own property but not sure how to go about it then this could well be the property for you.
Introduction
The Cart Shed forms part of a larger complex of period barn conversions most of which have already been converted by the owner. Located in a wonderful rural position close to Tenbury Wells. The planning permission was granted originally in 2009 and as some of the barns have already been converted the planning permission is considered live and therefore there are no timescales to complete the remaining conversions.
Build Options
The property is for sale on a self build basis, where the purchaser will have the option of converting it themselves or engaging the services of a builder. This will reduce the stamp duty element as this is only paid on the purchase price of the barn (but remember that no stamp duty is payable on properties under £250,000 unless it is purchased as a second home) and provide an opportunity to claim back the VAT.
The current owner of the barns is Bond & Son Limited who are really experienced at converting listed barns and have converted the other barns on the farm as well as the actual farmhouse. They are happy to provide a quote to act as the main contractor should this be required. Already living on-site with their own joinery shop, they can provide the purchaser with a competitive quote to create the home of their dreams. This however would be a separate agreement and not linked to the sale of the property and a buyer is free to chose another contractor if they prefer. Bond & Son are happy to provide references and introduce interested parties to other clients they have acted as the contractor for.
The anticipated build cost is in the region of £300,000 (subject to personal choices and alterations) with a final value expected to be in the region of £525,000 (based on comparable properties sold and for sale in May 2024). Prices and costs can go up and down and buyers should anticipate some contingencies may be necessary. The anticipated build time is approximately 12 months
For more information on how a self build scheme works please contact the agent but for financial clarification on the tax implications please seek the advice of an accountant.
The Accommodation
This barn will measure approximately 1600 sq. Ft. And comprise of a stunning sitting room with one wall fully glazed and a vaulted ceiling. There is a utility room, huge kitchen/dining room again with a partially vaulted ceiling and a double bedroom. There is a staircase leading to a half landing where there is a bathroom and the staircase splits in two, one leading to a mezzanine office/study or occasional guest bedroom and the other to a second double bedroom with ensuite bathroom.
The floor plan is indicative of what can be achieved with the space but the beauty of being the developer is that, within reason, the internal layout could be altered to suit and some flexibility on finish. The floor plan has been created from architects drawings as it is impossible to measure accurately at this time and the finished property may vary.
Outside
The property benefits from ample parking for 3 or 4 cars and to the rear is an enclosed garden which is of a good size.
Agents Notes
Mains water & electric.
Private drainage system to communal sewerage treatment plant.
Electric heat source pump with underfloor heating.
Freehold with some communal responsibilities.
The property is not listed but sits in the curtilage of a listed building so there are certain restrictions to planning and development which have already been satisfied.
The graphics shown are based on a cad representation and depicts how the property could look once completed.
Property info
The Cart Shed, Brockleton Road, Oldwood, Tenbury W View original

For more information about this property, please contact
Cobb Amos, HR6 on +44 1568 597523 * (local rate)
Disclaimer
Property descriptions and related information displayed on this page, with the exclusion of Running Costs data, are marketing materials provided by Cobb Amos, and do not constitute property particulars. Please contact Cobb Amos for full details and further information. The Running Costs data displayed on this page are provided by PrimeLocation to give an indication of potential running costs based on various data sources. PrimeLocation does not warrant or accept any responsibility for the accuracy or completeness of the property descriptions, related information or Running Costs data provided here.




















.png)


