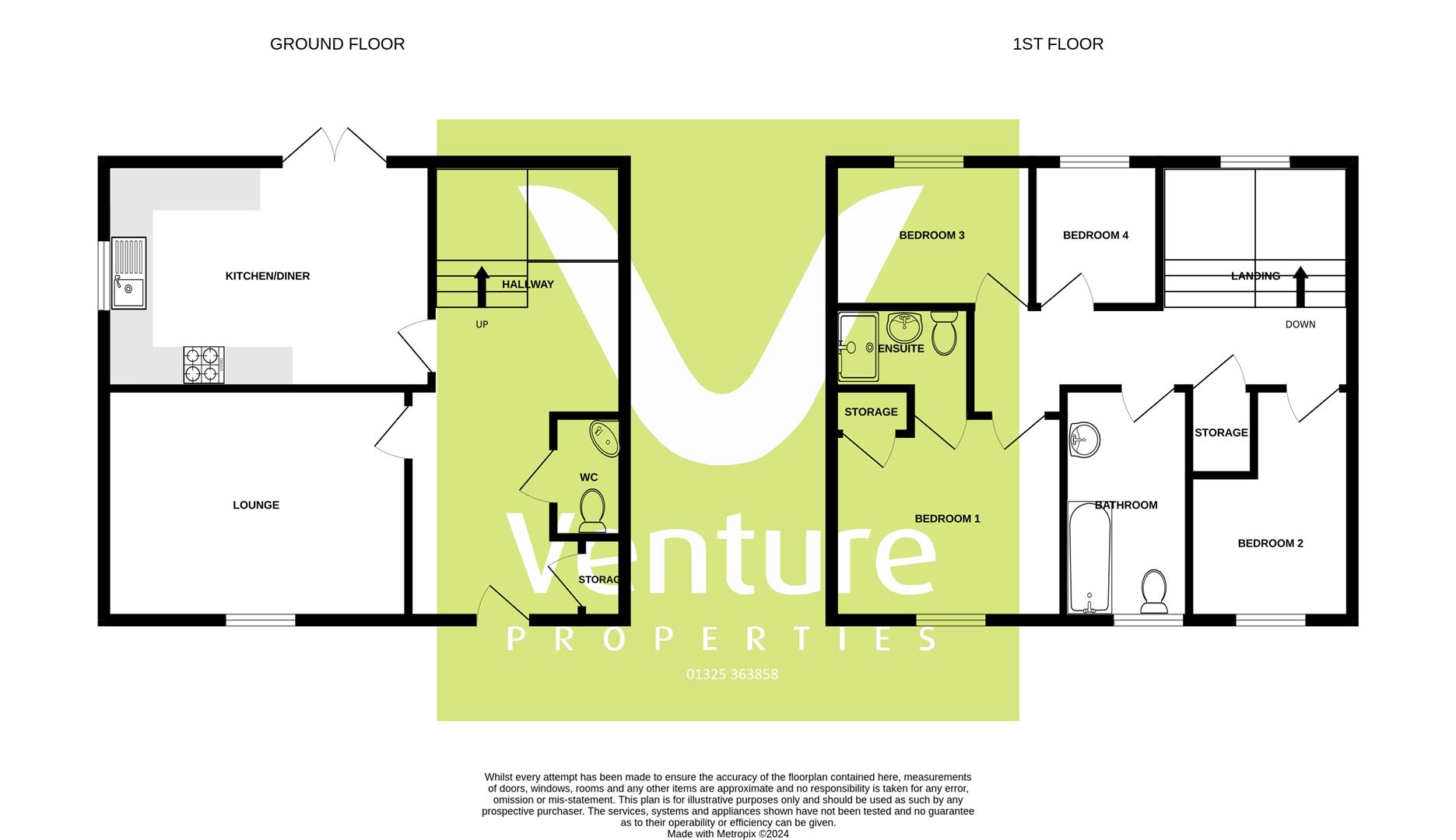Terraced house for sale in Edward Pease Way, Darlington DL2
* Calls to this number will be recorded for quality, compliance and training purposes.
Property features
- Four Bedrooms
- West Park
- Double Glazing
- Gas Central Heating
- Garage & Parking
- Council Tax Band C
- No Chain
- EPC C
Property description
Welcome to this charming four-bedroom end terrace house located on Edward Pease Way in Darlington. This modern home is a perfect blend of comfort and convenience, offering ample space for a family to thrive.
As you step inside, you are greeted by a spacious reception room, ideal for entertaining guests or simply relaxing with your loved ones. With four well-proportioned bedrooms, main with en-suite.
Situated close to local amenities and major routeways, this property provides easy access both within the town and to destinations further afield. The gardens offer a lovely outdoor space to enjoy some fresh air, and the garage provides convenient parking or extra storage.
Being offered with no chain, this house is ready and waiting for its new owners to move in and make it their own. If you are looking for a modern home that ticks all the boxes, then viewing this property is strongly advised. Don't miss out on the opportunity to make this house your new home sweet home!
Entrance Hallway
Part glazed composite front door, single radiator, storage cupboard, access to downstairs w/c and stairs to first floor.
W/C
Laminate flooring, low level w/c, wash hand basin with tiled splash back and single radiator.
Living Room (4.480 x 3.374 (14'8" x 11'0"))
Large living space situated to the front of the property with double glazed window and double radiator.
Kitchen/Diner (4.877 x 3.277 (16'0" x 10'9"))
Laminate flooring, kitchen suite comprising of floor, wall and drawer units, contrasting work surfaces, stainless steel sink, electric oven and electric hob, double glazed window, double radiator and UPVC double glazed patio doors leading to rear garden.
First Floor Landing
Double glazed window, single radiator and storage cupboard, leading to.
Bedroom One (3.365 x 3.353 (11'0" x 11'0"))
Double bedroom situated to the front of the property with double glazed window, single radiator, storage cupboard and access to en-suite.
En-Suite
Laminate flooring, bathroom suite comprising of low level w/c, wash hand basin, shower cubicle with overhead shower, part tiled walls and single radiator.
Bedroom Two (3.180 x 2.320 (10'5" x 7'7"))
Double bedroom situated to the front of the property with double glazed window and single radiator.
Bedroom Three (2.911 x 2.104 (9'6" x 6'10"))
Bedroom situated to the rear of the property with double glazed window and single radiator.
Bedroom Four (2.108 x 1.945 (6'10" x 6'4"))
Bedroom situated to the rear of the property with double glazed window and single radiator.
Family Bathroom
Laminate flooring, bathroom suite comprising of low level w/c, wash hand basin, panelled bath with overhead shower and shower screen, part tiled walls, double glazed window and single radiator.
Externally
Garden to the front of the property and enclosed garden to the rear with gated access to parking space and garage allowing further off street parking.
Council Tax Band
Band C.
Resident’s Management Company / Estate Charge
Resident’s management company / estate charge
An Estate Charge is applicable to this property.
Individual Charge Associated with West Park Levy
Annual Service Charge – Circa £100.47
Managed by County Durham Community Foundation
Property info
For more information about this property, please contact
Venture Properties, DL3 on +44 1325 617824 * (local rate)
Disclaimer
Property descriptions and related information displayed on this page, with the exclusion of Running Costs data, are marketing materials provided by Venture Properties, and do not constitute property particulars. Please contact Venture Properties for full details and further information. The Running Costs data displayed on this page are provided by PrimeLocation to give an indication of potential running costs based on various data sources. PrimeLocation does not warrant or accept any responsibility for the accuracy or completeness of the property descriptions, related information or Running Costs data provided here.























.png)

