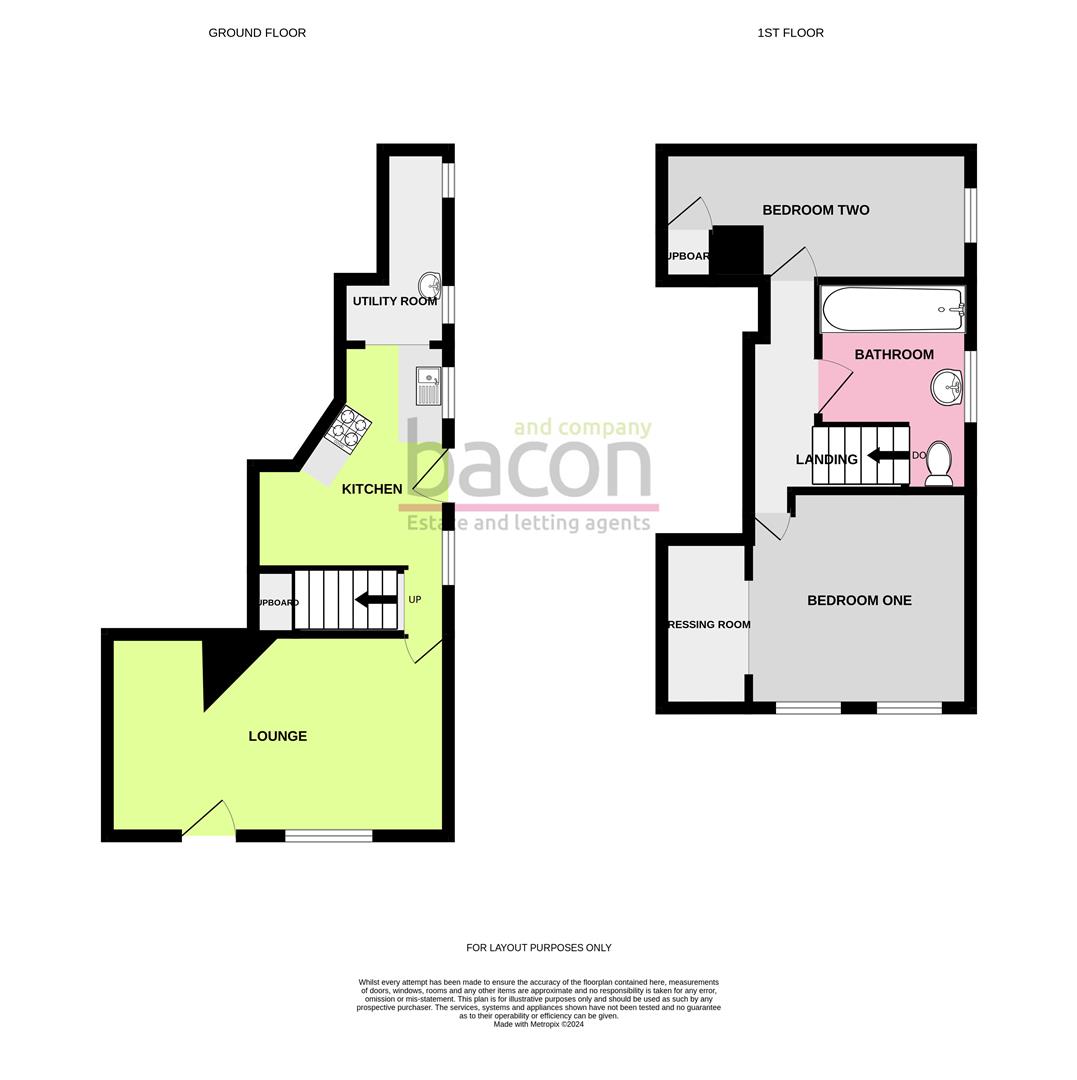End terrace house for sale in High Street, Tarring, Worthing BN14
* Calls to this number will be recorded for quality, compliance and training purposes.
Property features
- End Of Terrace Cottage
- Character Filled
- Built In Circa 1600
- Two Bedrooms
- Utility Room
- Original Features
- Gas Fired Central Heating
- Popular Location
Property description
A rare opportunity to purchase this delightful grade II character filled cottage built in circa 1600's. The home is conveniently located in both a popular street and catchment area of Tarring with accommodation briefly comprising; stable door into lounge, door through to modern fitted kitchen, utility room, first floor landing, main bedroom with dressing room, a further double bedroom and a modern bathroom/WC. Benefits include gas fired central heating and original sash windows. Viewing highly recommended to appreciate the overall charm the home has to offer.
Lounge (4.29m x 2.79m (14'1 x 9'2))
Feature fireplace with inset log burner, brick surround and solid wood mantel above. Chrome radiator. Sash window with shutters and storage under. Laminate flooring. Cupboard housing electric fuse board. Wooden front door.
Kitchen (3.96m x 2.54m (13' x 8'4))
Modern fitted kitchen comprising; inset butler style sink with solid wood work top incorporating drainer. Shelves and cupboards below. Space for cooker. And fridge/freezer. Tiled floor with underfloor heating. Chrome radiator. Two sash windows. Stable door providing side or front access. Feature chimney stack with recess alcove ideal for storage. Under stairs storage unit, Door leading to;
Utility Room
Space and plumbing for washing machine. Wall mounted wash band basin with tiled splash back. Wall mounted boiler. Two Radiators. Two windows.
First Floor Landing
Feature wall with wall mounted radiator.
Bedroom One (3.25m x 3.02m (10'8 x 9'11))
Radiator. Sash window with shutters. Opening to;
Dressing Room (2.79m x 1.30m (9'2 x 4'3))
Fitted wardrobes with hanging space and shelves. Sash window with shutters. Access to loft.
Bedroom Two (4.42m x 2.44m (14'6 x 8'))
Ceiling beams. Radiator. Built in storage.
Bathroom/Wc
Modern suite comprising; panelled bath with shower attachments. Wall mounted wash hand basin with splash back. Low level WC. Heated towel rail. Window with shutters.
Council Tax
Band C
Property info
For more information about this property, please contact
Bacon and Company, BN14 on +44 1903 890559 * (local rate)
Disclaimer
Property descriptions and related information displayed on this page, with the exclusion of Running Costs data, are marketing materials provided by Bacon and Company, and do not constitute property particulars. Please contact Bacon and Company for full details and further information. The Running Costs data displayed on this page are provided by PrimeLocation to give an indication of potential running costs based on various data sources. PrimeLocation does not warrant or accept any responsibility for the accuracy or completeness of the property descriptions, related information or Running Costs data provided here.






























.png)
