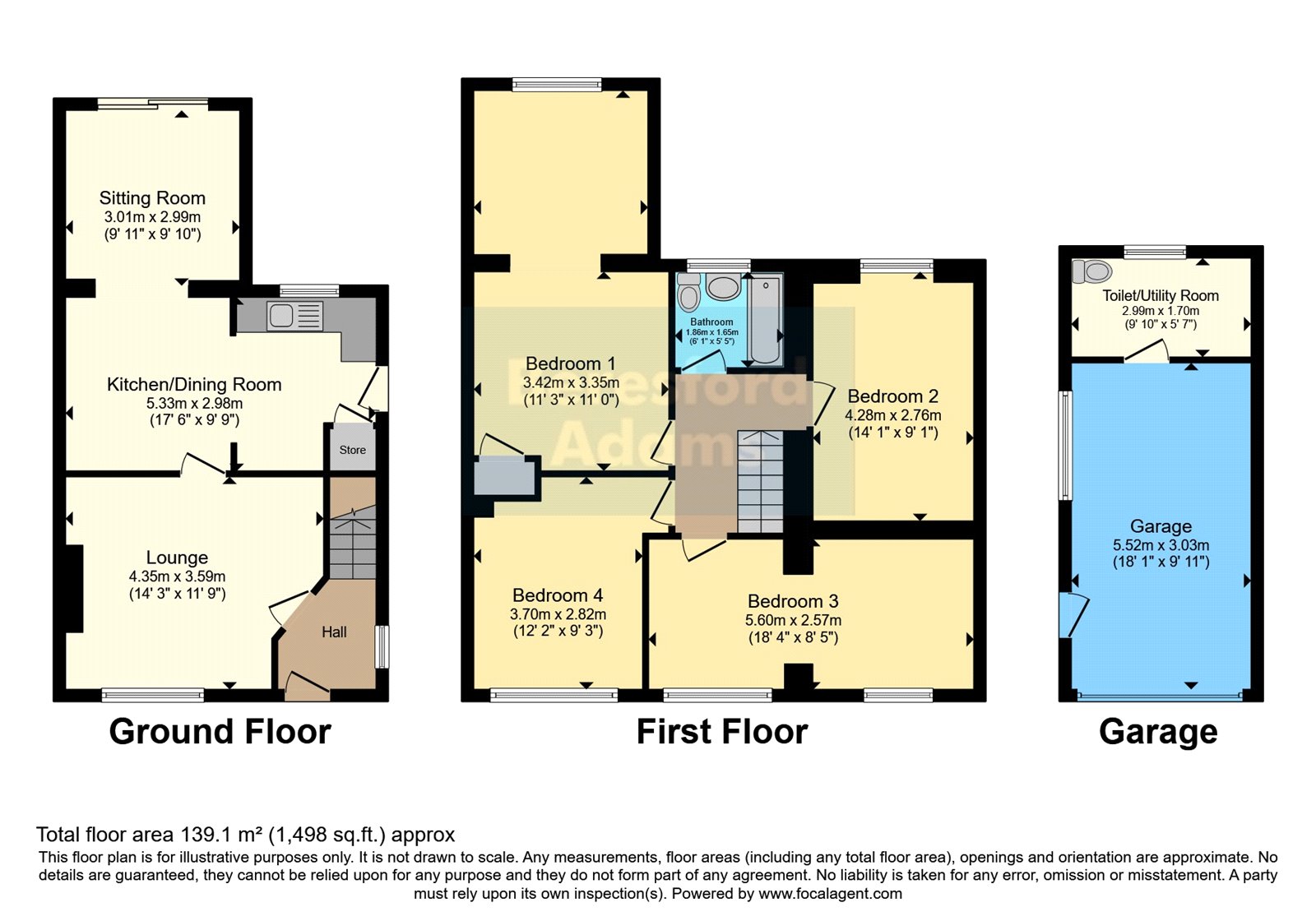Semi-detached house for sale in Old London Road, Flint, Flintshire CH6
* Calls to this number will be recorded for quality, compliance and training purposes.
Property features
- Greatly Extended and Spacious
- Four Bedrooms and two Reception Rooms
- Kitchen Dining Room
- Driveway Parking, Carport and Garage
- Front and Rear Gardens
- Easy Access to Shops, Schools and Transport Links
- Double Glazing and Combination Boiler Central Heating
Property description
A greatly extended and spacious four double bedroom and two reception room semi-detached property situated on the periphery of Flint town with easy access to shops, supermarkets, schools and transport links including bus and rail routes, the coast road and the A55 North Wales Expressway. The accommodation comprises hall, lounge, sitting room and kitchen dining room to the ground floor and four bedrooms and bathroom to the first floor. Externally the property offers ample parking by way of driveway and carport, front and rear gardens and garage. The property also benefits from double glazing and combination boiler central heating.
Hall
Double glazed door and window to the front elevation. Stairs to the first floor and radiator.
Lounge (4.34m x 3.58m)
Double glazed window to the front elevation. Timber fire surround with marble insert and hearth housing living flame gas fire. Laminate flooring and radiator.
Sitting Room (3.02m x 3m)
Double glazed sliding patio doors to the rear elevation. Laminate flooring and radiator.
Kitchen Dining Room (5.33m x 2.97m)
Double glazed window to the rear elevation. Fitted with a range of wall and base units with roll top work surfaces with inset one and a half bowl stainless steel sink, tiled splash backs and gas hob with stainless steel extractor over. Integrated electric oven. Understairs cupboard and cupboard housing combination boiler. Open plan to dining area. Laminate flooring and radiator.
Landing
Loft access with ladder giving access part boarded and insulated loft space.
Bedroom One (3.43m x 3.35m)
Double glazed window to the rear elevation. Built-in cupboard and radiator.
Bedroom Two (4.3m x 2.77m)
Double glazed window to the rear elevation. Radiator.
Bedroom Three (5.6m x 2.57m)
Two double glazed windows to the front elevation. Radiator.
Bedroom Four (3.7m x 2.82m)
Double glazed window to the front elevation. Laminate flooring and radiator.
Bathroom (1.85m x 1.65m)
Double glazed window to the rear elevation. Fitted with a three piece bathroom suite comprising panelled bath, vanity unit with wash hand basin and close coupled WC. Tiled walls and flooring. Radiator.
Garage (5.5m x 3.02m)
Up and over door to the front and door and window to the side. Power and light. Door to utility room.
Utility Room (3m x 1.7m)
Window to the rear elevation. Plumbing for washing machine and close coupled WC.
Externally
The property offers driving parking to the front leading to covered parking and giving access to the garage. The front garden is laid to law with planted shrubs and gated access leads to the rear. The rear private and enclosed garden is mainly laid to lawn with planted beds and vegetable garden. Outside light and tap.
Property info
For more information about this property, please contact
Beresford Adams - Holywell Sales, CH8 on +44 1352 376945 * (local rate)
Disclaimer
Property descriptions and related information displayed on this page, with the exclusion of Running Costs data, are marketing materials provided by Beresford Adams - Holywell Sales, and do not constitute property particulars. Please contact Beresford Adams - Holywell Sales for full details and further information. The Running Costs data displayed on this page are provided by PrimeLocation to give an indication of potential running costs based on various data sources. PrimeLocation does not warrant or accept any responsibility for the accuracy or completeness of the property descriptions, related information or Running Costs data provided here.
































.png)
