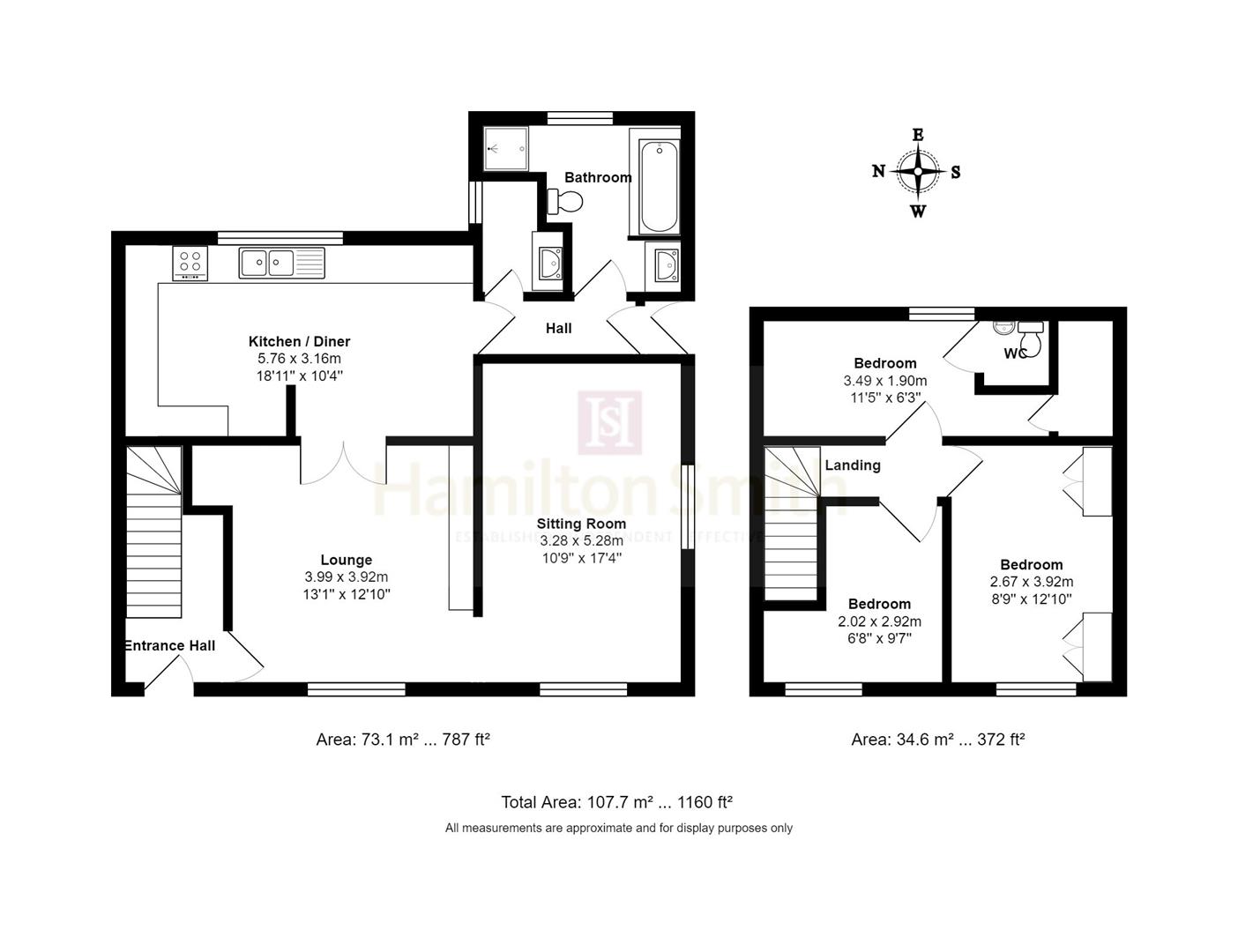Cottage for sale in Willisham, Ipswich IP8
* Calls to this number will be recorded for quality, compliance and training purposes.
Property description
Welcome to this charming 3-bedroom semi-detached cottage in the picturesque village of Willisham. This property is a perfect blend of character and potential, offering stunning field views that will surely captivate your heart.
As you step into this property, you'll be greeted by a wealth of character and charm that is waiting to be revitalised with your personal touch.
Situated on a good-sized plot, this property offers plenty of outdoor space for gardening and although this cottage now requires some modernisation, it presents a wonderful opportunity to create the home of your dreams in a tranquil village setting. Offered with no onward chain.
Willisham
Willisham is a small village in the suburbs of the county town of Ipswich, Suffolk. The small parish village has been present since the 11th century and was included in the Domesday Book. During the 18th century the village was once home to wheat and barley farmers. During the year 2000 the village had 9 new houses built down Tye. The village post office was renovated into a house 8 years ago. The 2011 census recorded a population of 362 people.[2]
Entrance Hallway:
Stairs to first floor and door to ..
Lounge: (3.99 x 3.92 (13'1" x 12'10"))
Feature brick fire place with inset hearth, radiator, double glazed window to front and opening to ..
Living Room: (5.28 x 3.28 (17'3" x 10'9"))
Double glazed window to side and front. Brick fire place, radiator.
Kitchen Breakfast Room: (5.76 x 3.16 (18'10" x 10'4"))
Double glazed window to rear, wall and base units, double sink and drainer, integrated oven, hob and extractor, space for appliances.
Side Lobby:
Tiled floor, radiator and doors to ..
Bathroom:
Double glazed window to rear, shower, bath, WC, hand wash basin with storage under.
Pantry Cupboard:
Window to rear and hand wash basin.
Landing:
Doors to ..
Bedroom One: (3.92 x 2.67 (12'10" x 8'9"))
Double glazed window to front, radiator and built in cupboard space.
Bedroom Two: (2.92 x 2.02 (9'6" x 6'7"))
Window to front, radiator.
Bedroom Three: (3.49 x 1.90 (11'5" x 6'2"))
Window to rear, radiator and WC.
Outside:
Front;
Off road parking, mature lawn and shrubs.
Rear:
Further off road parking, wooden Garage/shed, patio and mature lawns and shrubs.
Needham Market
Hamilton Smith Needham Market
Property info
For more information about this property, please contact
Hamilton Smith, IP6 on +44 1449 356283 * (local rate)
Disclaimer
Property descriptions and related information displayed on this page, with the exclusion of Running Costs data, are marketing materials provided by Hamilton Smith, and do not constitute property particulars. Please contact Hamilton Smith for full details and further information. The Running Costs data displayed on this page are provided by PrimeLocation to give an indication of potential running costs based on various data sources. PrimeLocation does not warrant or accept any responsibility for the accuracy or completeness of the property descriptions, related information or Running Costs data provided here.























.png)

