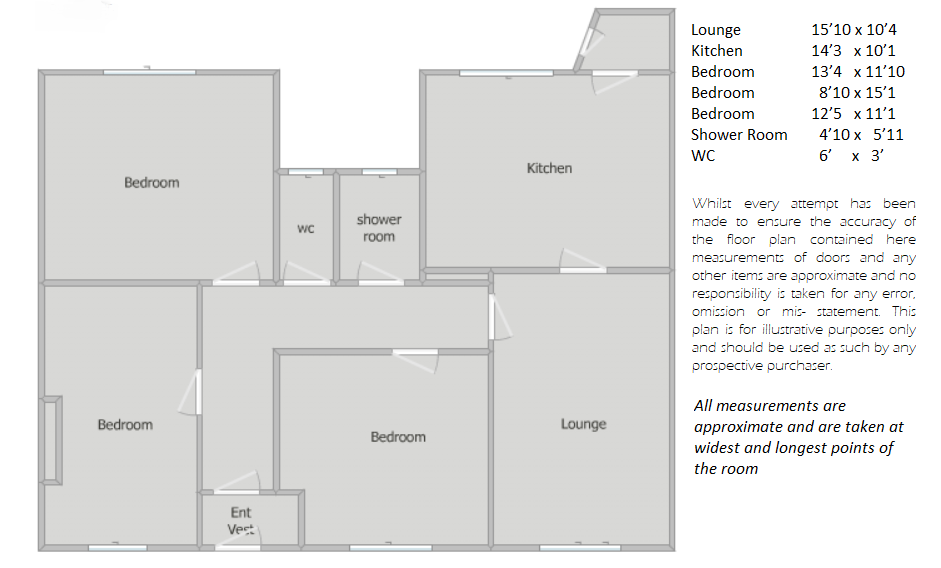Cottage for sale in High Street, Ecclefechan, Lockerbie DG11
* Calls to this number will be recorded for quality, compliance and training purposes.
Property features
- Three bedroom semi-detached Cottage in the village of Ecclefechan
- Lounge, Kitchen-Diner
- Three Double Bedrooms
- Shower Room & WC
- Double Glazing, Solid fuel heating
- Enclosed garden to rear
- *** Appointments to view the property will be made from Tuesday 4th June 2024 **
- *** closing date Tuesday 11th June 2024 12 noon***
Property description
This 19th Century one storey cottage sits on a private cobbled road and offers spacious accommodation. The property is located close to all of the village amenities and whist in need of upgrading it would make a comfortable family home.
Entrance to the property is by way of an uPVC door into the Entrance Vestibule, this in turn opens in to the L-shaped hallway and all accommodation lies off here.
Lounge – a good sized room which lies to the front of the house. The fireplace houses the stove which serves the central heating and hot water. The door to the kitchen leads from the Lounge through a feature archway.
Kitchen – A light bright room to the rear of the property. The kitchen has a good mix of wall and base units and has space to accommodate a table for dining. Space and plumbing for kitchen appliances. Door to the rear garden is here – this is accessed by a brick built store. Access to the attic space is also from the kitchen, and this is partially floored.
Bedrooms -Three Double bedrooms, two lying to the front of the property and the other to the rear. One of the bedrooms to the front has a feature fireplace- this is currently blocked off. The largest bedroom, to the rear, houses a large fitted suite of wardrobes with additional bedside storage. The remaining bedroom has shelving and over head storage.
Shower Room – this is an adapted Wet Room with electric shower, with floor drain and partial enclosure. The wash hand basin has been built into to modern vanity units which provide storage.
WC – the separate wc in white has a wall mounted wash hand basin.
Outside – To the front of the cottage is a private road with a burn/stream running past. The rear garden can be accessed by a path to the side of the property. The garden itself is large but currently overgrown. There is a brick built out building for external storage.
Whilst a level of work is required, this cottage could be upgraded to provide a comfortable home and therefore should be viewed to fully appreciate what is required but also the potential it offers.
Solicitors in Scotland deal with all aspects of property transactions, including the marketing, sale, financing, purchase, leasing and factoring of both private and commercial properties.
These Sale Particulars are prepared for guidance only and, while every care has been taken in their presentation, their accuracy is not guaranteed.
Interested parties should immediately advise the selling agents of their interest so that they may be kept informed of developments, such as the fixing of a closing date for offers.
Henderson & Mackay have prepared these particulars with care. We, as agents, have not tested any structures, equipment, appliances, heritable fixtures, fittings, systems or services (gas, electrical or otherwise) and therefore cannot verify that they are sound, in working order or fit for their purpose. Prospective purchasers are advised to have all matters critical to their needs verified by their solicitor, surveyor or other appropriate advisor
Measurements are approximate and for guidance only. In particular, we caution against their use when assessing or ordering furniture, fitments, carpets, etc. Where floor plans are drawn, please note that they are not to scale and are for illustrative purposes only. Photographs are purely illustrative and not indicative of the extent of the property or what is included in the sale.
Whilst we endeavour to make our sales details accurate and reliable, if there is any point which is of particular importance to you, please contact us and we shall, if possible, check the information, particularly if you are contemplating travelling some distance to view the property.
Property info
For more information about this property, please contact
Henderson & Mackay, DG11 on +44 1576 506983 * (local rate)
Disclaimer
Property descriptions and related information displayed on this page, with the exclusion of Running Costs data, are marketing materials provided by Henderson & Mackay, and do not constitute property particulars. Please contact Henderson & Mackay for full details and further information. The Running Costs data displayed on this page are provided by PrimeLocation to give an indication of potential running costs based on various data sources. PrimeLocation does not warrant or accept any responsibility for the accuracy or completeness of the property descriptions, related information or Running Costs data provided here.


























.png)