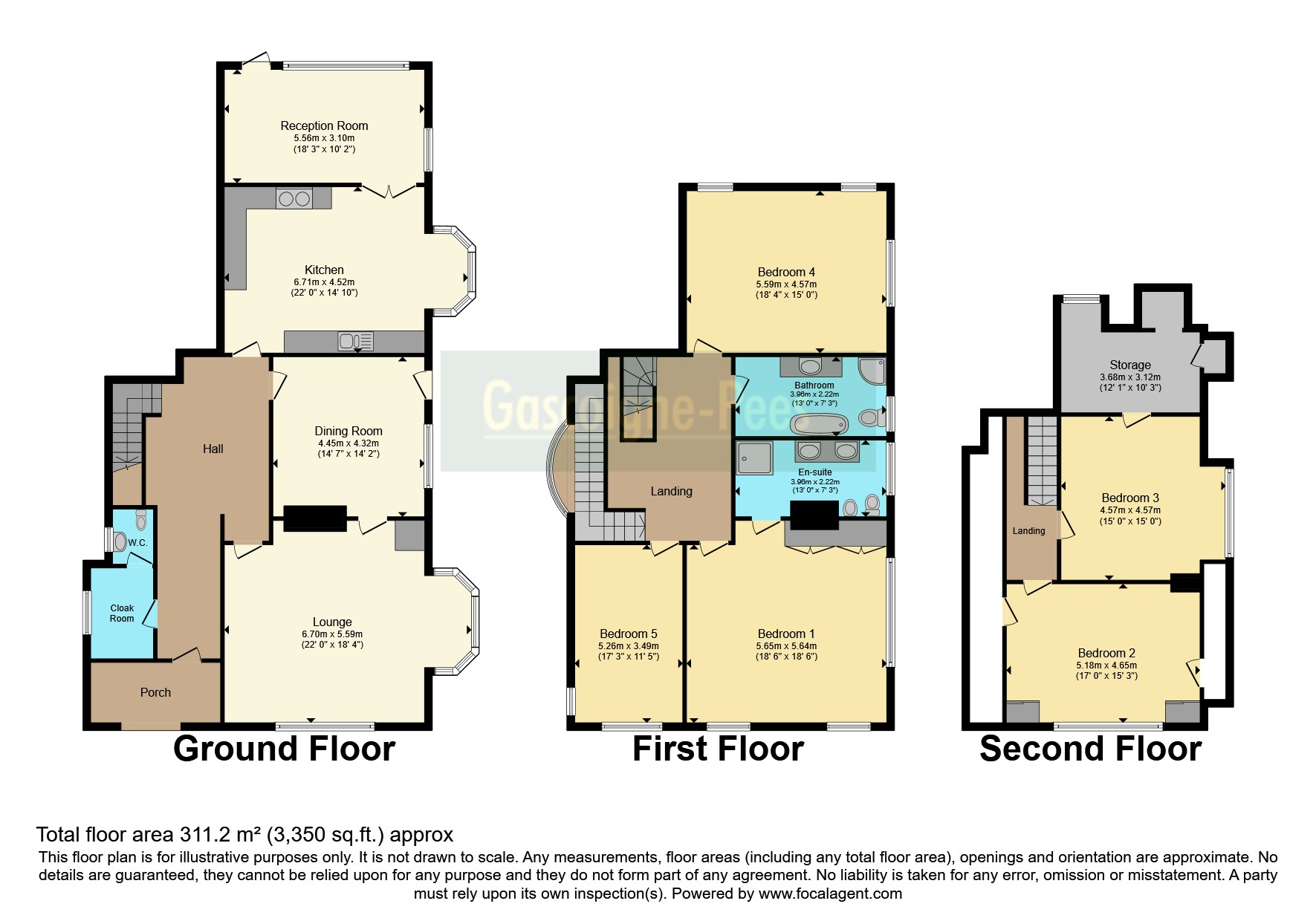Detached house for sale in Oakcroft Road, West Byfleet, Surrey KT14
* Calls to this number will be recorded for quality, compliance and training purposes.
Property description
A substantial character five double bedroom period non-listed home available with no onward chain.
This magnificent five-bedroom three storey home built by wg Tarrant in the early 1900’s benefits from approximately 3350 square feet of accommodation and a southerly bay sided elevation so maximising the natural light. The property is presented in excellent decorative condition throughout and retains many original features which include a magnificent galleried reception hall with half oak panelled walls, period fireplaces, high ceilings and tall windows with recently installed Heritage double glazing. This splendid home is located in Oakcroft Road, a sought-after location situated within walking distance to the village centre which offers an excellent range of shops including a Waitrose supermarket, a choice of restaurants and cafés, an nhs/private health centre, a private sports club/gym within a quarter of a mile and a mainline station providing regular rail services to London Waterloo in approximately 30 minutes. The area offers a wide range of schools for all ages both primary and secondary, both private and state.
Whilst retaining its delightful period charm this beautifully presented family home is also well designed and arranged for modern day family living offering substantial, well balanced, bright, airy, and versatile accommodation throughout. The impressive reception hall features an original quarry tiled floor and solid wood staircase that sits prominent against the feature double height window. From the hallway two reception rooms and the kitchen are directly accessible, whilst in the dual aspect sitting room there is the feature bay window and a focal open fireplace. In the bay kitchen/breakfast room there is an abundance of works surface and an island including an adjoining snug/family room with doors leading out to the rear garden and loggia. The first floor provides three bedrooms and includes the principal bedroom suite and a family bathroom. The second floor offers two further bedrooms and a large storage room which could potentially be utilised as an another en-suite facility. The current owners have lovingly restored and upgraded the house which includes a new heating system and windows.
Outside, the well maintained and mature gardens include a front garden with a central driveway and an area of parking with adjacent well stocked flower borders. There is a large area of garden to the side with mature flower beds leading to the private rear garden which is of generous proportions and has been laid to lawn. To the rear of the garden there is a large detached outbuilding, ideal as a studio/workshop. Adjacent to the rear of the snug/family room there is a large area of terrace which (STPP) would be an ideal area to extend the loggia and create a new, oak framed wood/glass constructed open plan kitchen/breakfast room if required.
There are signs of a previous room in this location although part of it no longer exists. A magnificent period fireplace is still retained which is a notable feature.
Being central for West Byfleet there are a selection of local services, restaurants and coffee shops with advantage of a Waitrose food store and nhs/Private health centre. For the active there is a private sports club within a quarter mile and for families looking for schooling (both primary and secondary) there are highly regarded options both state and private available. West Byfleet currently is undergoing a multi-million-pound regeneration project due to complete within the next two years to offer an exciting new commercial/residential hub to the village. Train services offer direct line and frequent services into London Waterloo (30-35 minutes) peak times. By car both the A3 and M25 are accessible within four miles.
Property info
For more information about this property, please contact
Gascoigne Pees - West Byfleet Sales, KT14 on +44 1932 379243 * (local rate)
Disclaimer
Property descriptions and related information displayed on this page, with the exclusion of Running Costs data, are marketing materials provided by Gascoigne Pees - West Byfleet Sales, and do not constitute property particulars. Please contact Gascoigne Pees - West Byfleet Sales for full details and further information. The Running Costs data displayed on this page are provided by PrimeLocation to give an indication of potential running costs based on various data sources. PrimeLocation does not warrant or accept any responsibility for the accuracy or completeness of the property descriptions, related information or Running Costs data provided here.





























.png)
